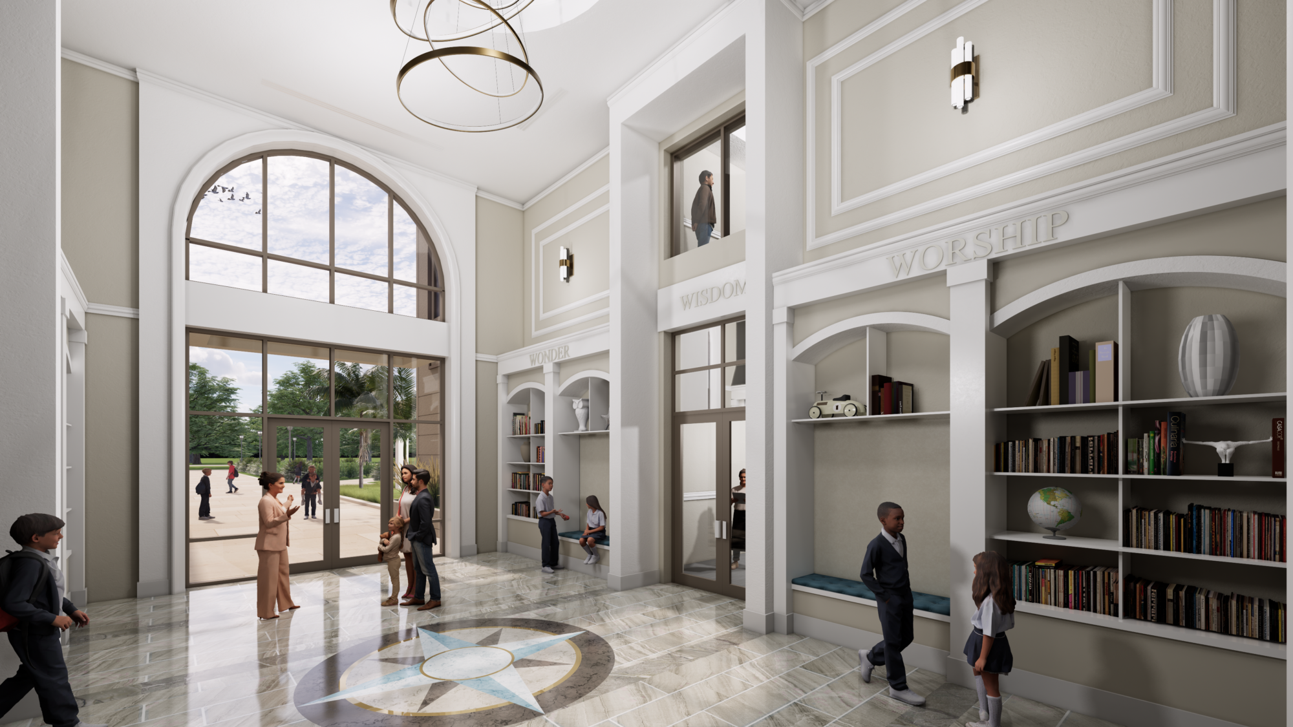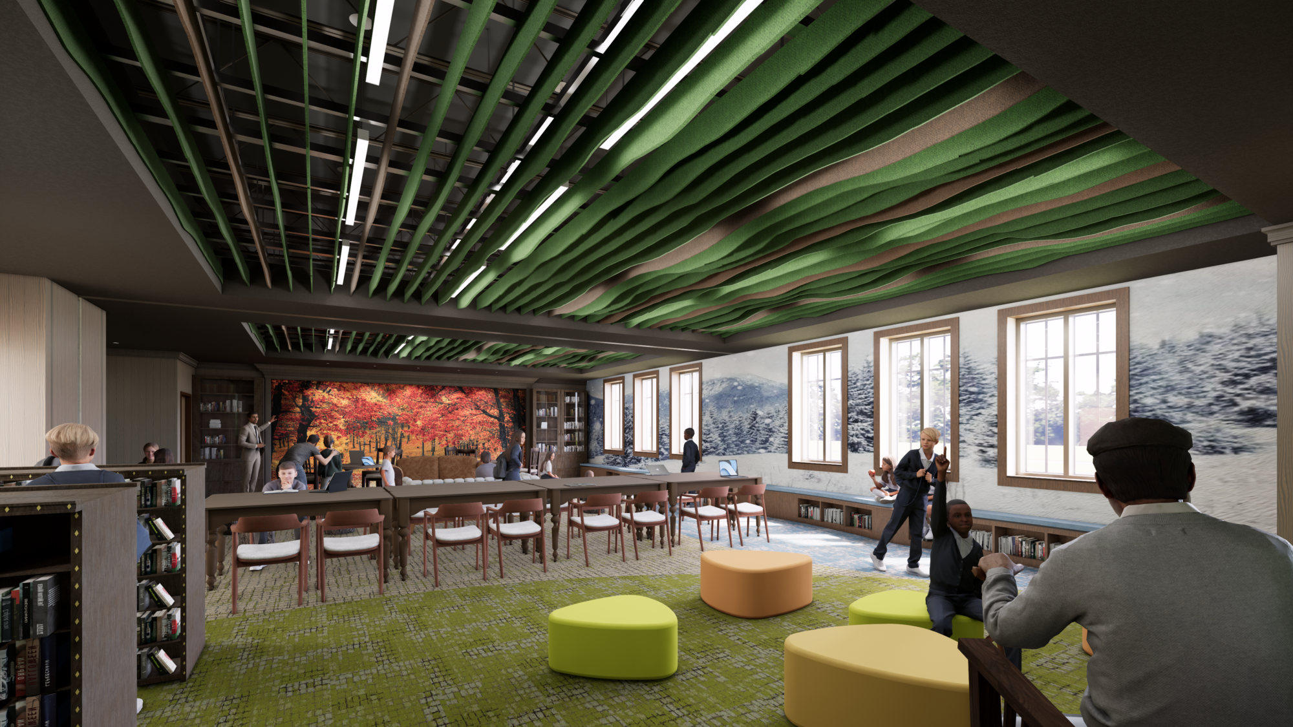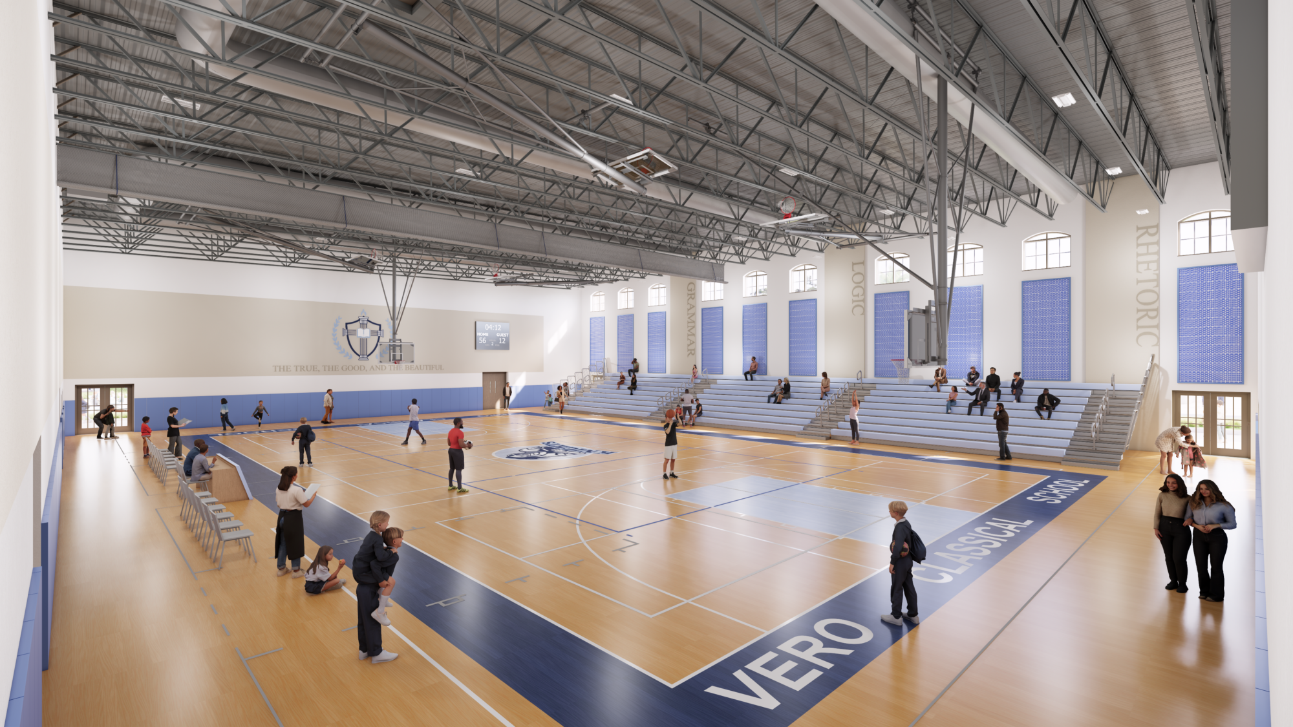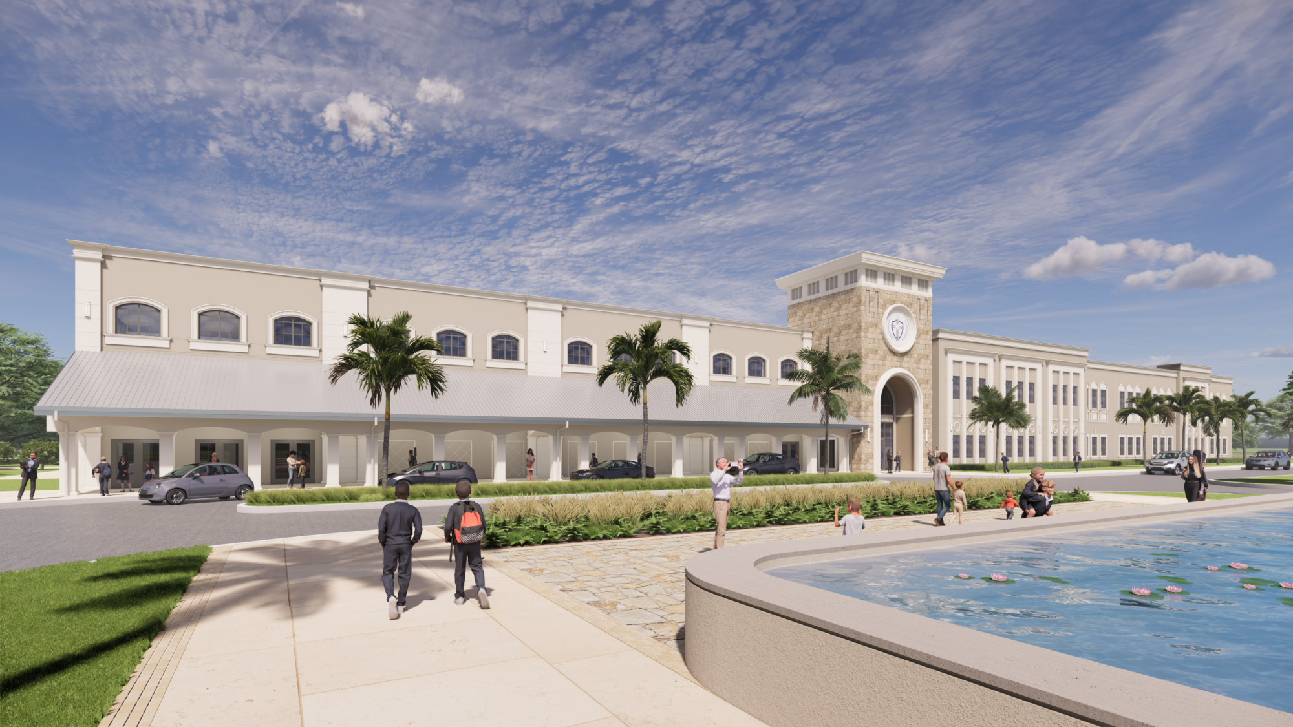Lower School
Vero Classical School
Following years of exponential growth, Vero Classical School embarked on an ambitious endeavor to build a new campus that would reflect the mission to provide Christian education in the classical tradition. Deeply rooted in Christian beliefs, the design draws inspiration from the timeless elegance of Neo-Classical architecture. Blending tradition with purpose, the project aims to create an inviting atmosphere that supports the school’s focus on teaching students to think critically, engage thoughtfully, and cultivate a lifelong passion for learning grounded in the timeless principles of logic, rhetoric, and the liberal arts.

The Neo-Classical architecture complements the school’s classical pedagogy. Natural light streams through elegantly arched windows, enveloping students in a nurturing embrace that fosters connection and collaboration. Traditional wood detailing enhances the sophistication of the space, providing a stunning backdrop that reflects a harmonious and creative learning environment.
The design embodies the school's distinct identity with dedicated hubs for liberal arts education, athletics, and versatile event spaces, fostering a vibrant and inclusive campus experience. Set within 17 acres of rural landscape, the 47,000-square-foot lower school is the first phase of a multiphase development designed to blend with its natural surroundings. Panoramic views extend beyond the classrooms, further deepening students' bond with the outdoors.
The design embodies the school's distinct identity with dedicated hubs for liberal arts education, athletics, and versatile event spaces, fostering a vibrant and inclusive campus experience. Set within 17 acres of rural landscape, the 47,000-square-foot lower school is the first phase of a multiphase development designed to blend with its natural surroundings. Panoramic views extend beyond the classrooms, further deepening students' bond with the outdoors.


