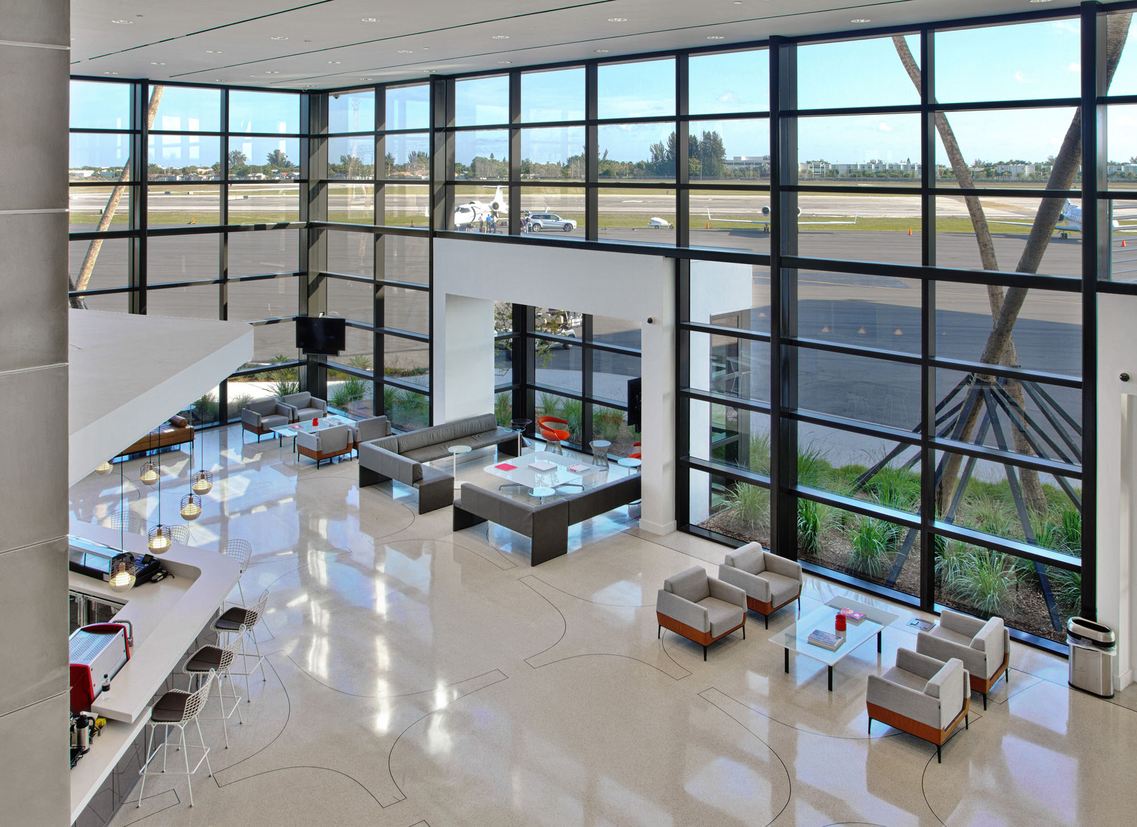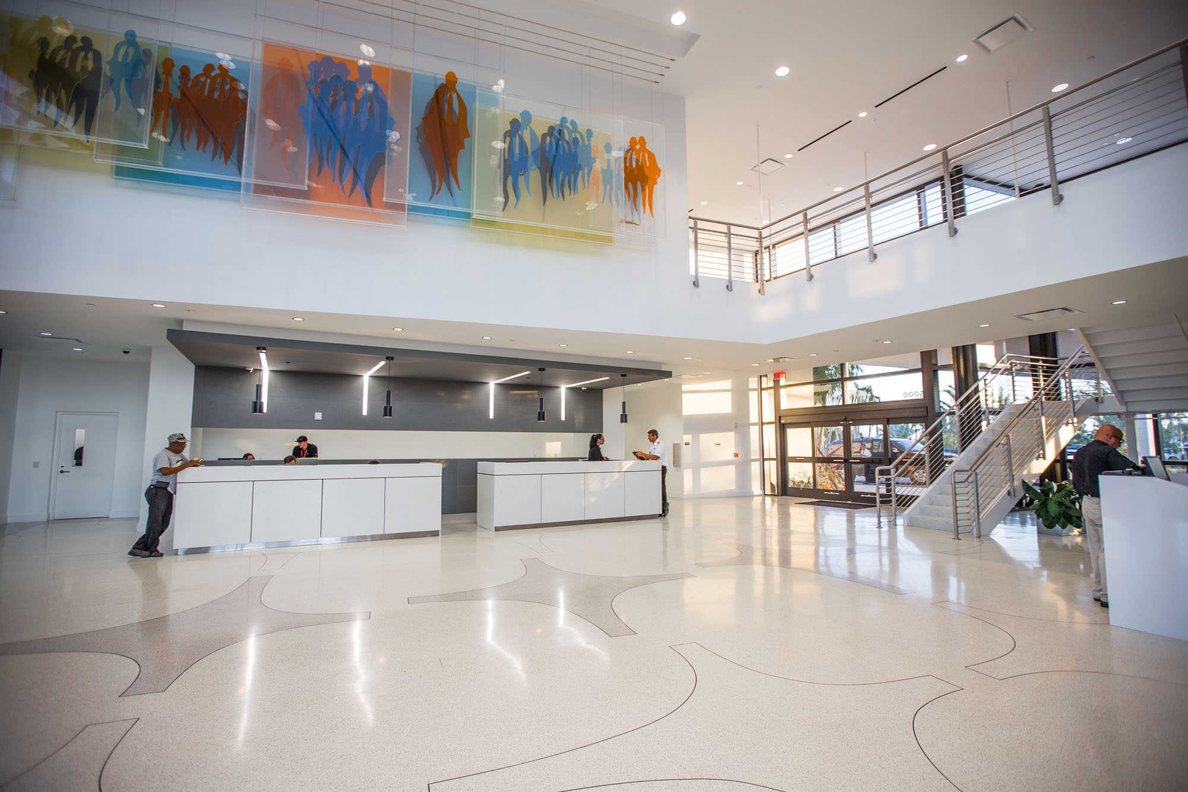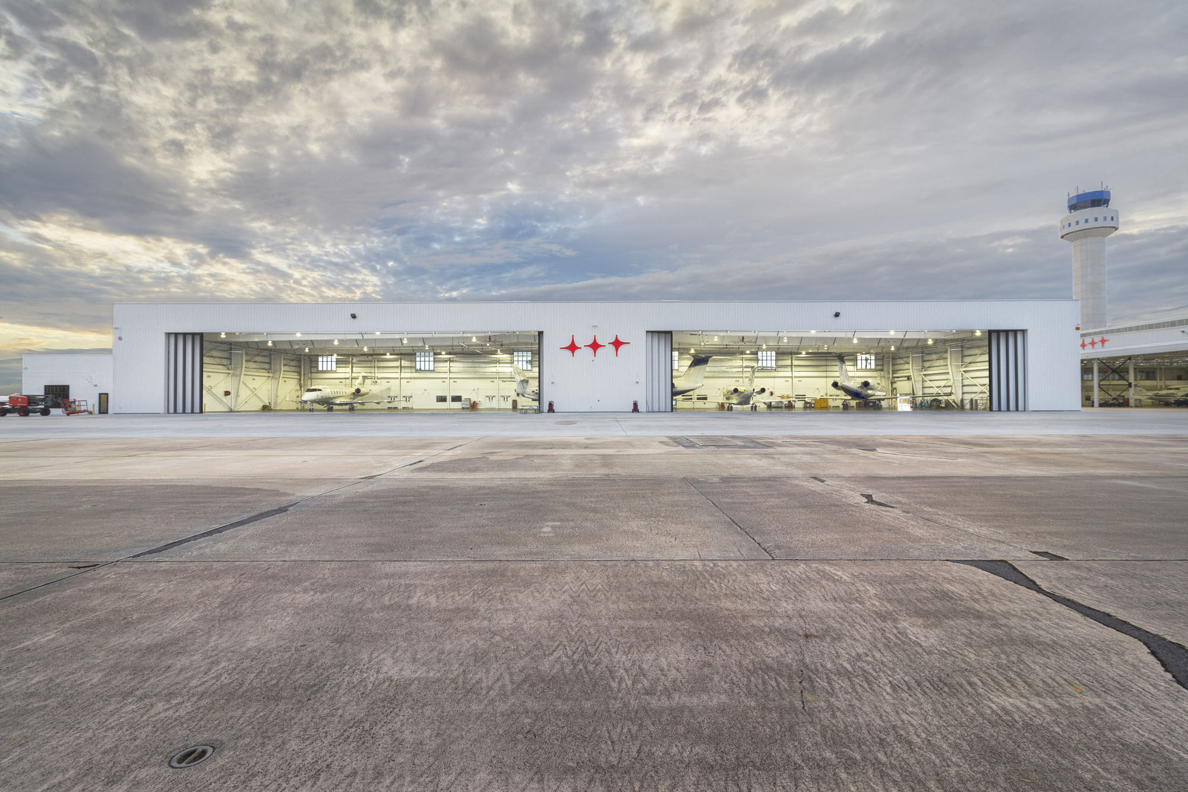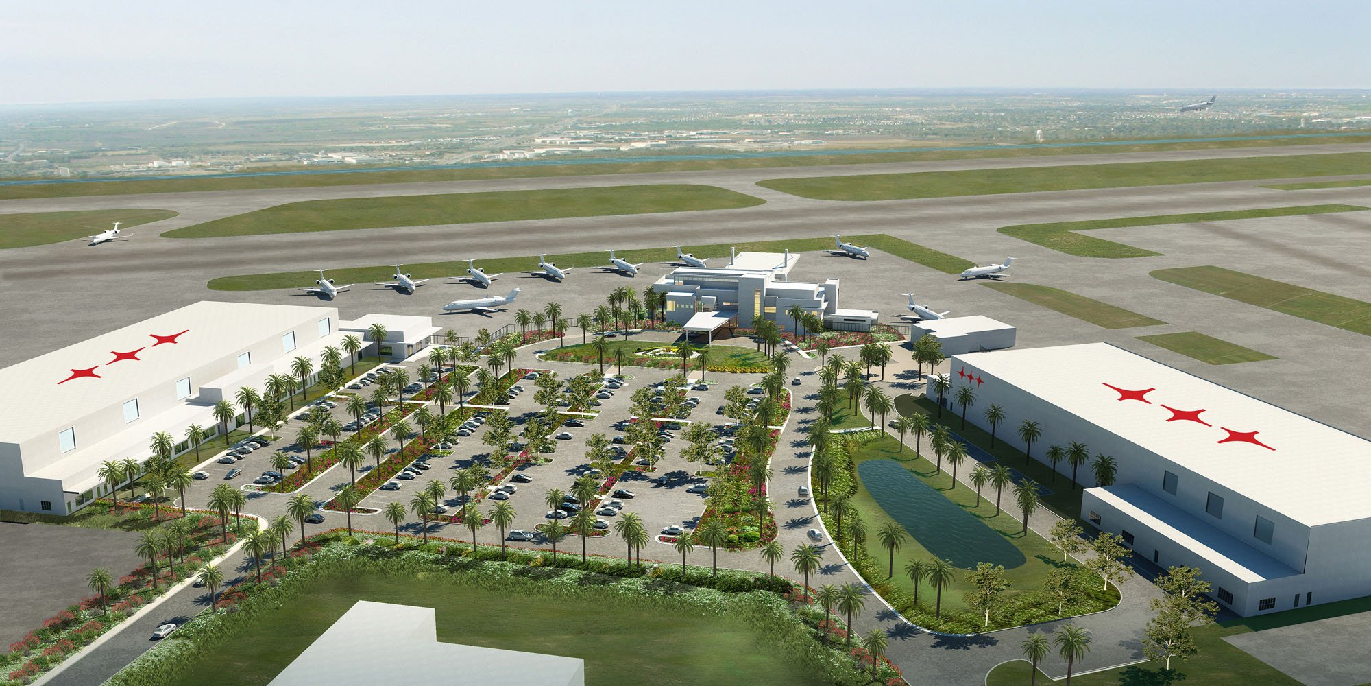Executive Terminal and Hangar
Orion Jet Center
Located within the Miami-Opa Locka Executive Airport, Orion Jet Center holds a significant position in the heart of Miami-Dade County, Florida. Its prime location serves as a gateway to the private aviation sector and plays an integral role in the region’s transportation network. With major transportation links nearby and a thriving business community, the center serves as a focal point for travelers of all kinds.

Designed to prioritize convenience, functionality, and an elevated visitor experience, careful planning ensures a seamless travel experience, while integrated lounges, service areas, and administrative spaces facilitate efficient operations. The center's modern aesthetics are enhanced by floor-to-ceiling windows that flood the interior with natural light, offering unobstructed views of the surrounding landscape and creating an open and calming atmosphere. Custom terrazzo inlays carry the brand logo throughout and a custom mural punctuates the reception area.



“Miami-Opa Locka Airport has solidified its place in history with roots dating back to the 1940s when it was used for as a training command by the U.S. Navy during World War II. This 240-acres of mixed-use redevelopment will bring opportunity back to the airport and this new terminal serves as the gateway to generate those opportunities.”Daniel Laggan, AIA, Managing Partner

