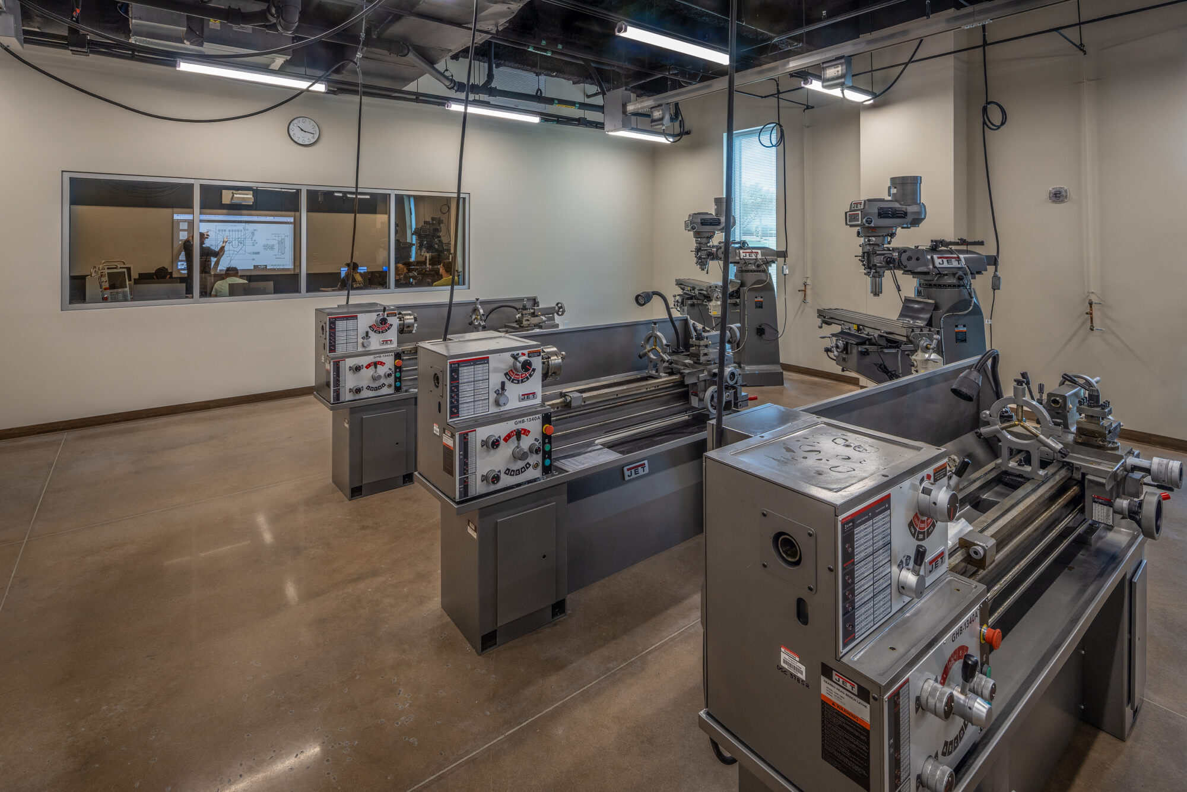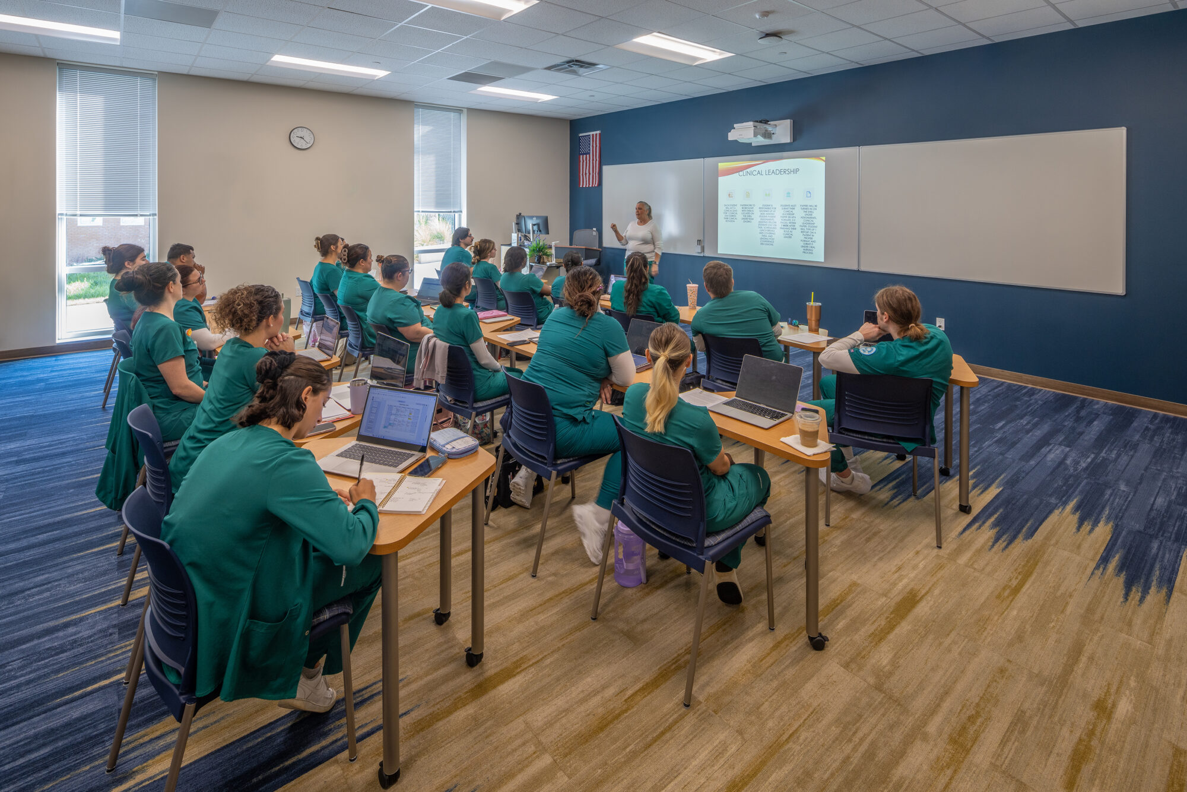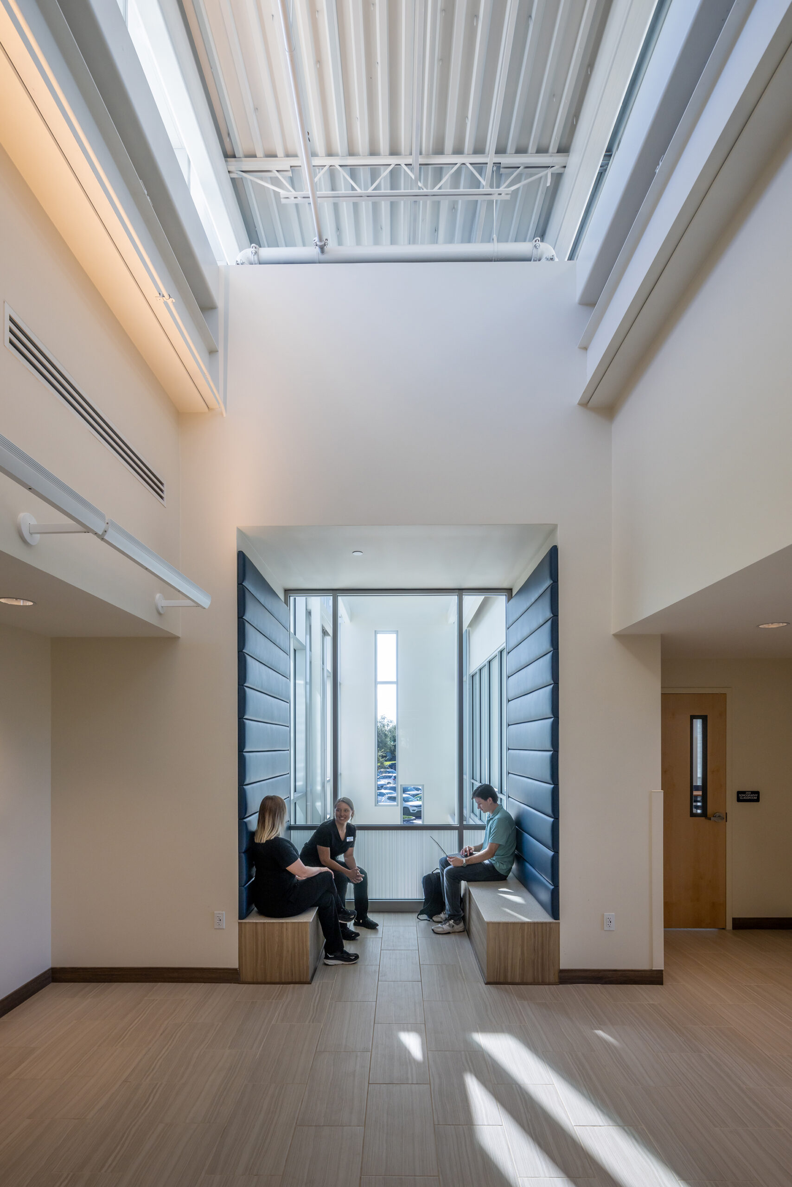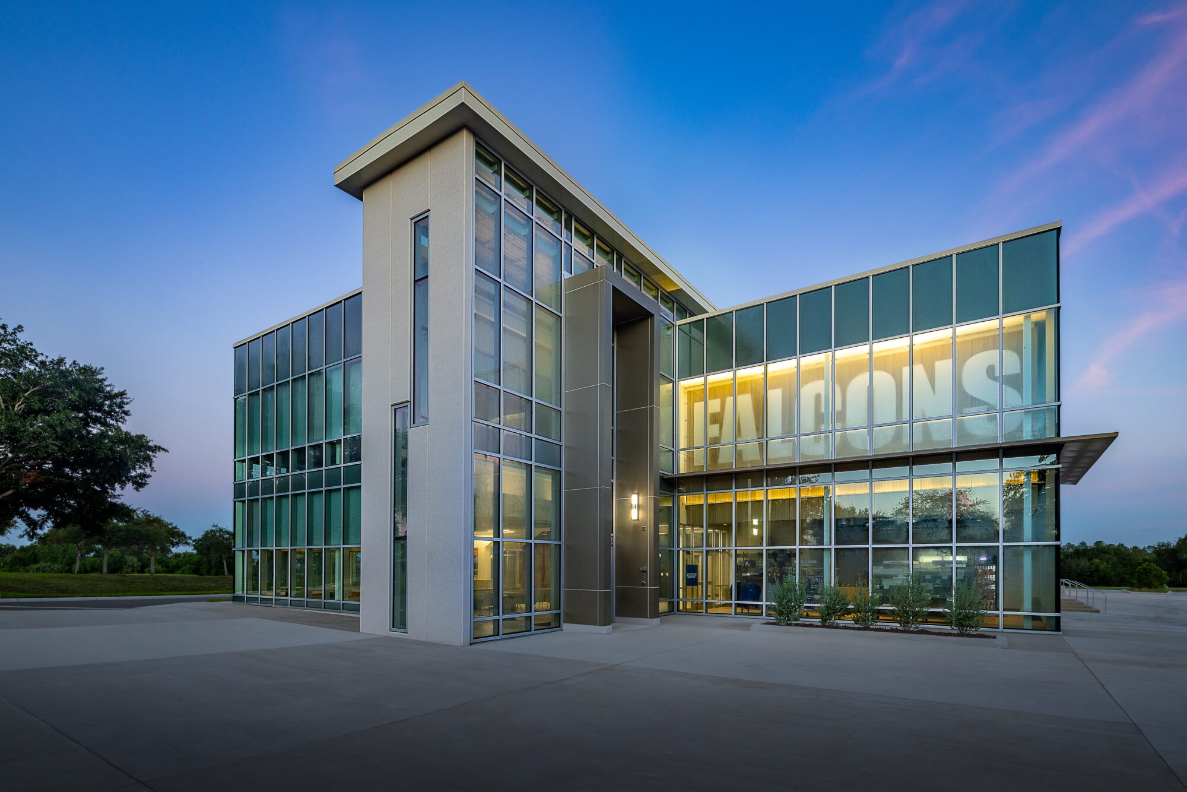Deltona Campus Building 2
Daytona State College
To strengthen the career pipeline for professionals in the healthcare and machining industries, Daytona State College (DSC) embarked on the construction of a new multi-disciplinary laboratory and academic building on the college’s Deltona campus. The primary objective is to offer students hands-on learning that mimics the real-world environment and contributes to the development of a skilled and qualified workforce in a rapidly changing world. Programs contained within include: medical, nursing, surgical and machining labs and classrooms. With an understanding that workforce training shifts with industry needs, the design is based on a resilient modular structural grid that can adapt over time to meet various program and technology requirements.
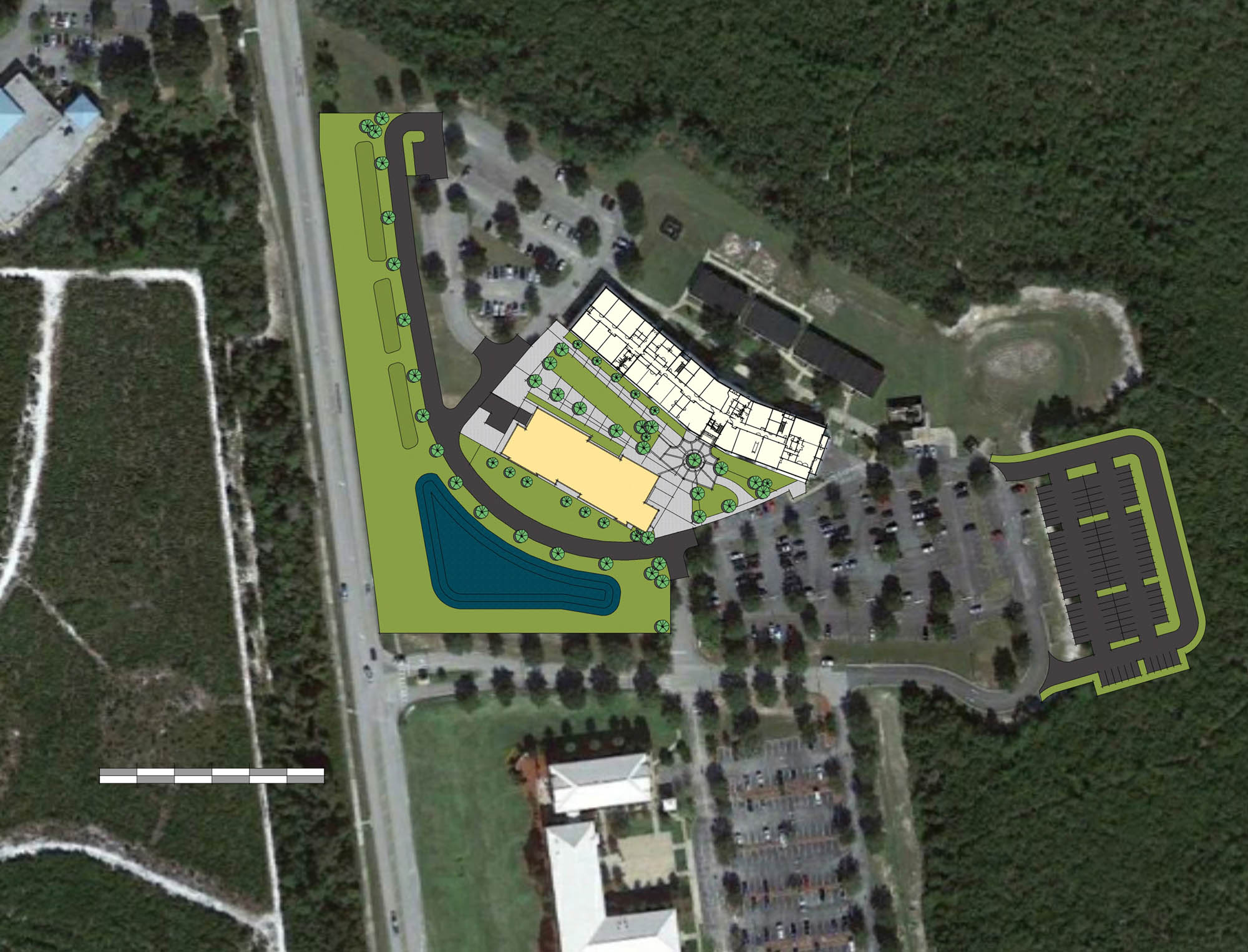
The student patio and courtyard serve as inviting areas for relaxation, individual study, and group meetings, creating a true campus atmosphere. Building positioning was critical to establish a new “front door” that exudes a sense of identity both from Providence Boulevard, as well as the student parking.
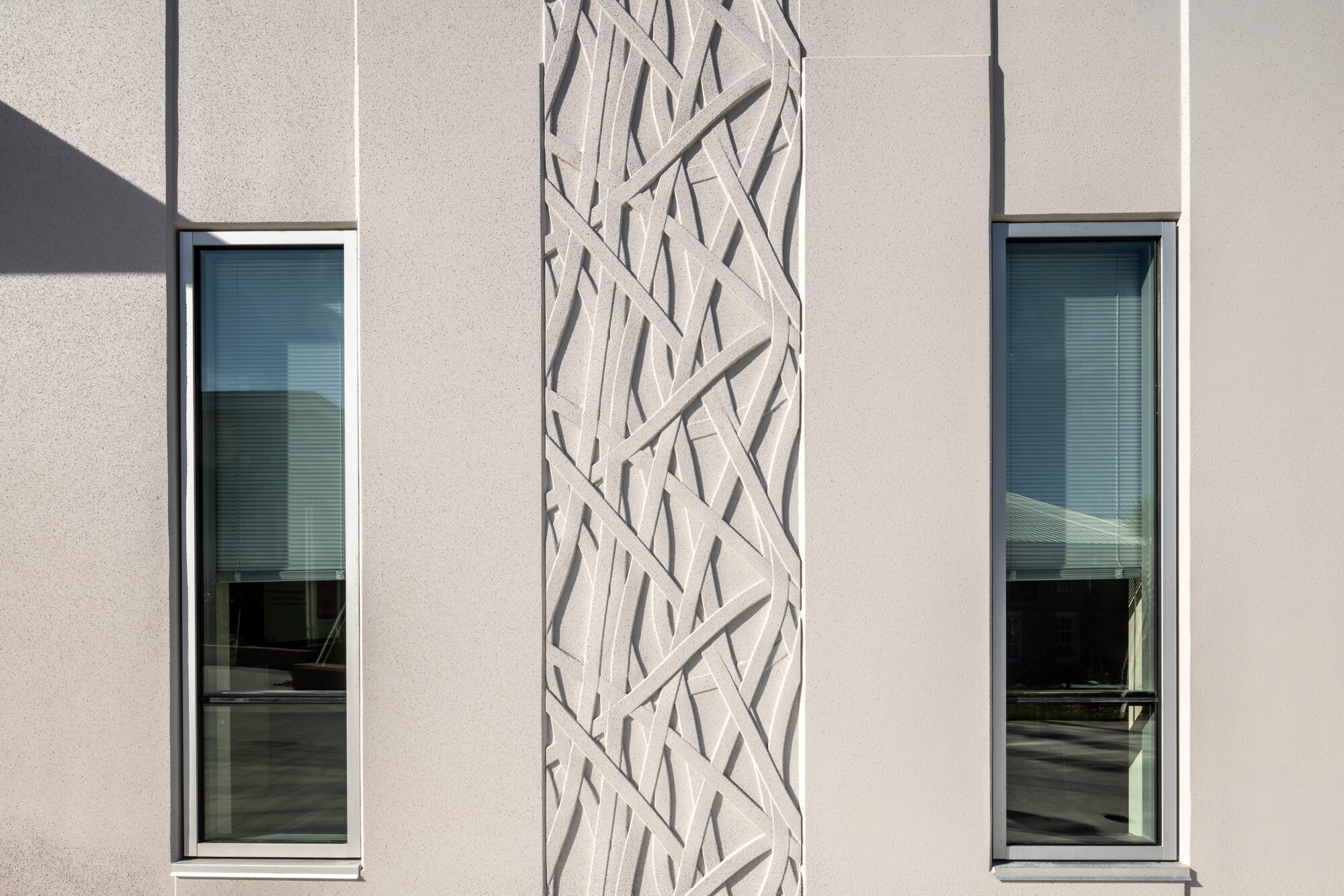
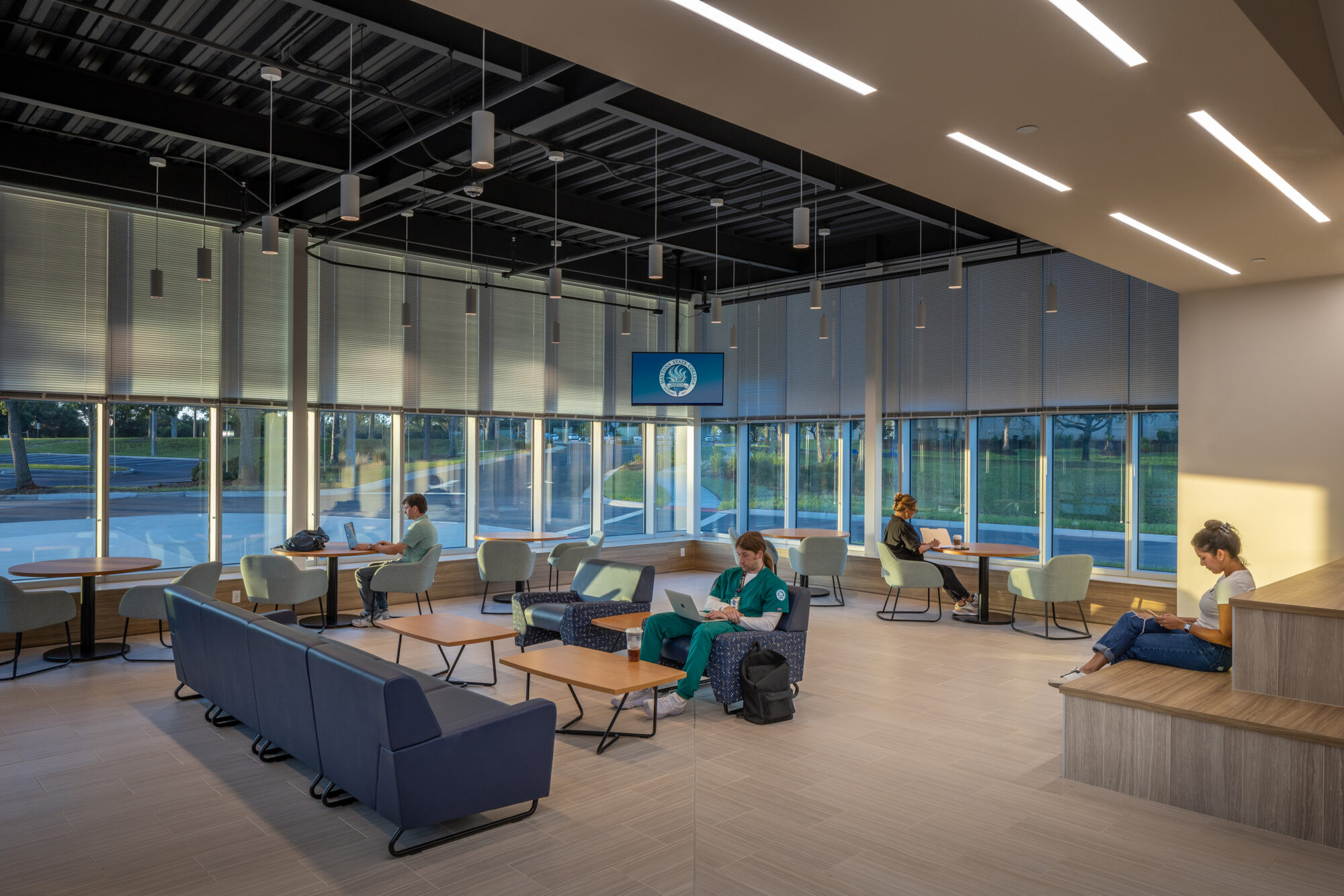
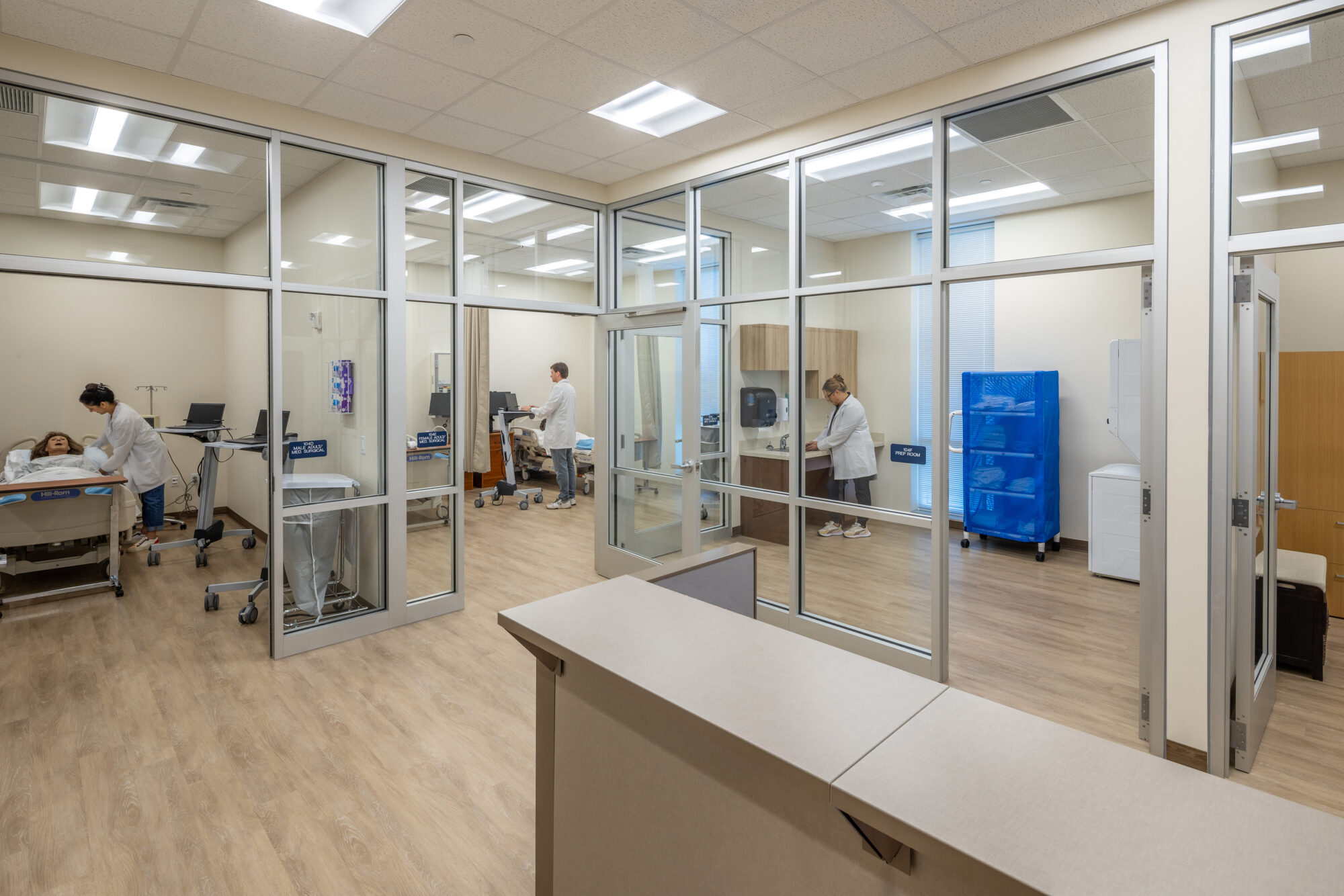
” Career and technical education strongly correlate to industry needs, and as a result, the classroom and lab modules are adaptable to expand and contract to satisfy future workforce demands.”Patrick G. Rauch, AIA, Principal
