Myra Terwilliger Elementary School
Alachua County Public Schools
Terwilliger Elementary School is designed to be a sustainable and energy-efficient building that prioritizes student learning and community access. The academic environment incorporates collaborative learning areas, flexible modern spaces, and state-of-the-art technology. An abundance of natural light and views to the outdoors foster a positive environment and contribute to the overall health and well-being of students and staff.
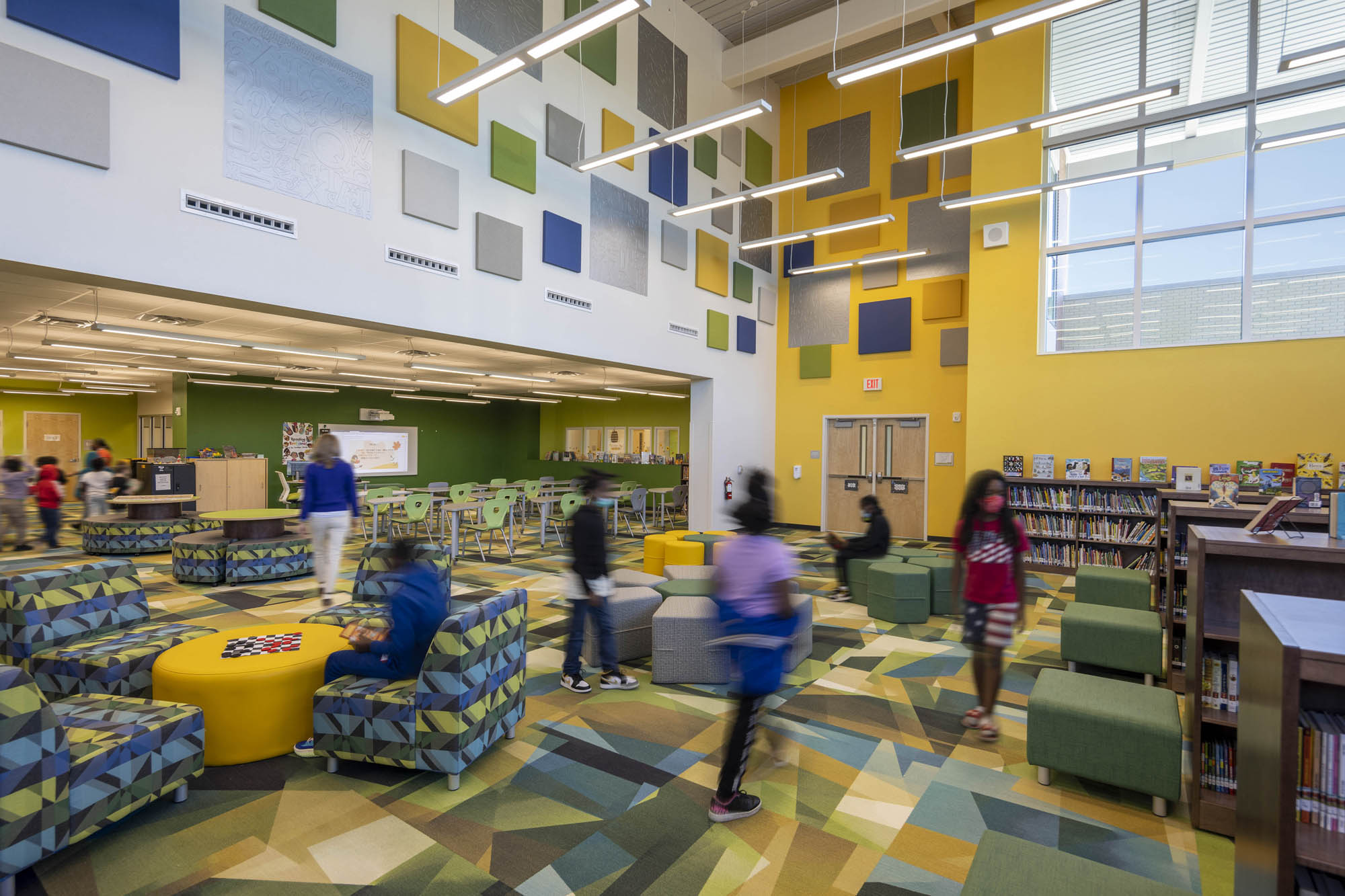
The classrooms are also designed to be easily reconfigured in rows for traditional instruction or in groups for collaborative learning to accommodate a variety of learning modalities. Thoughtful consideration was given to the adjacent residential community by providing pedestrian access for students who walk to school, while also bolstering the physical connection from the school to the community.
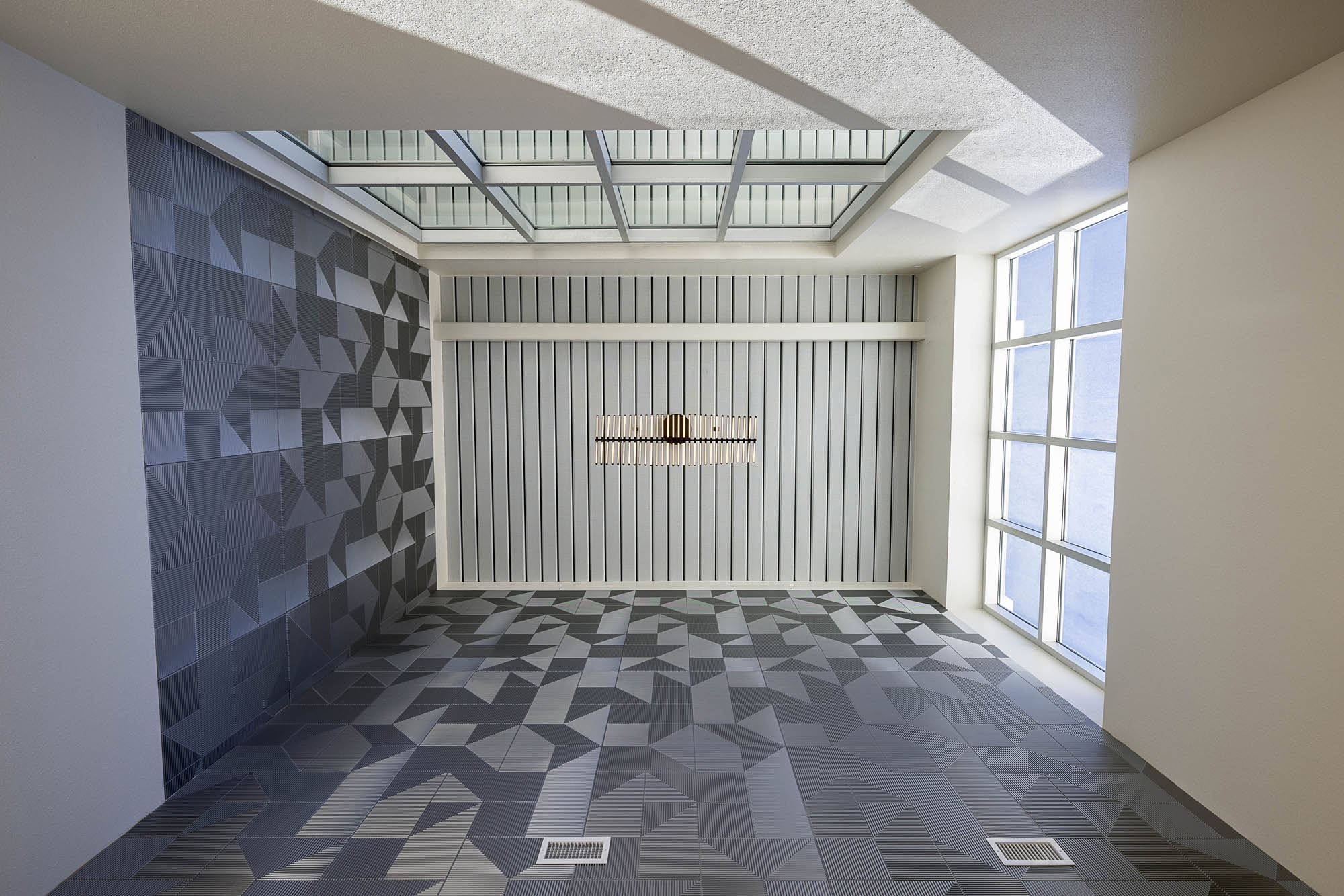
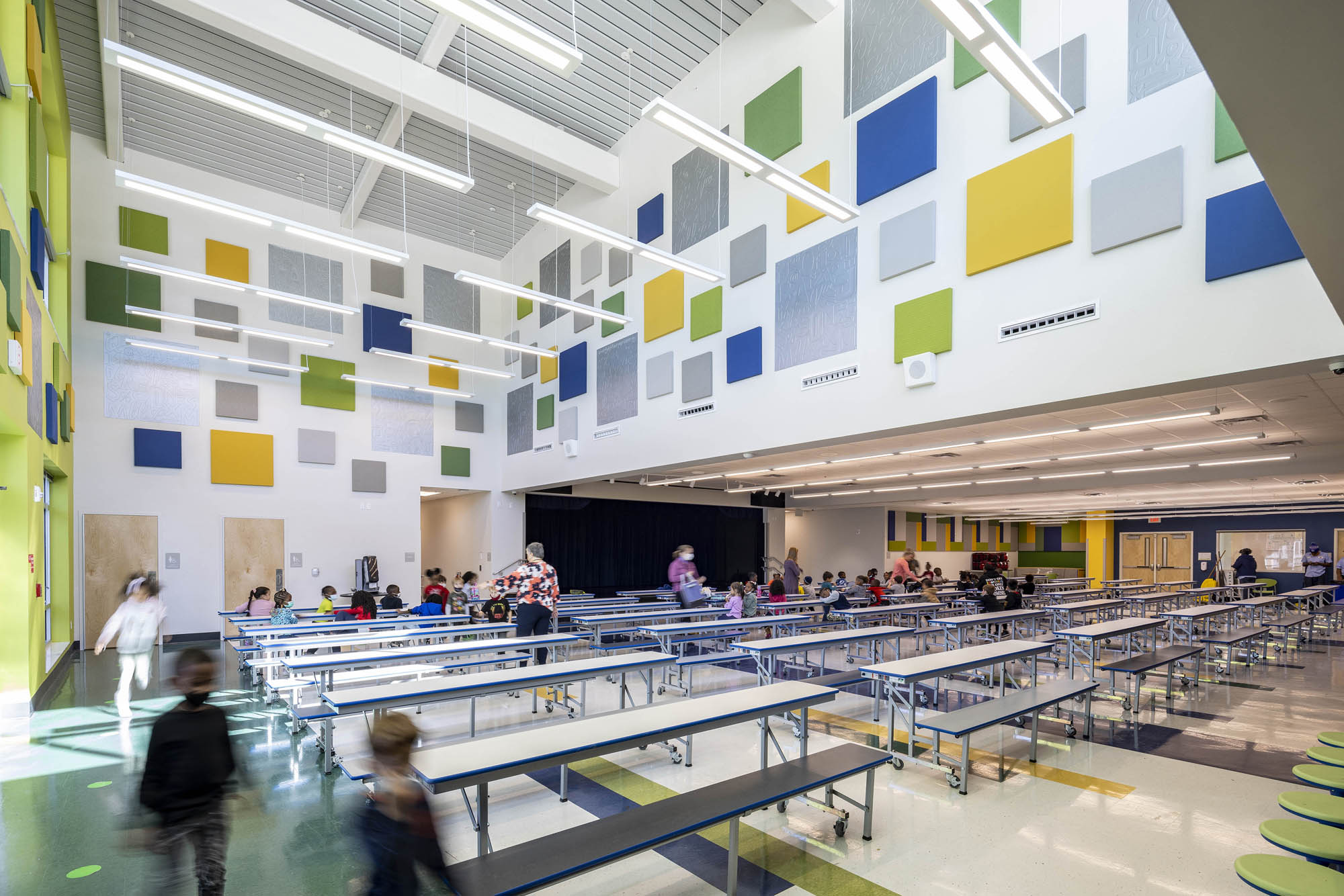
“A playful palette offers a youthful and vibrant learning environment. Unique coloration and patterning was used in each learning quadrant to assist with wayfinding.”Ekta P. Desai, AIA, Partner / Design Lead
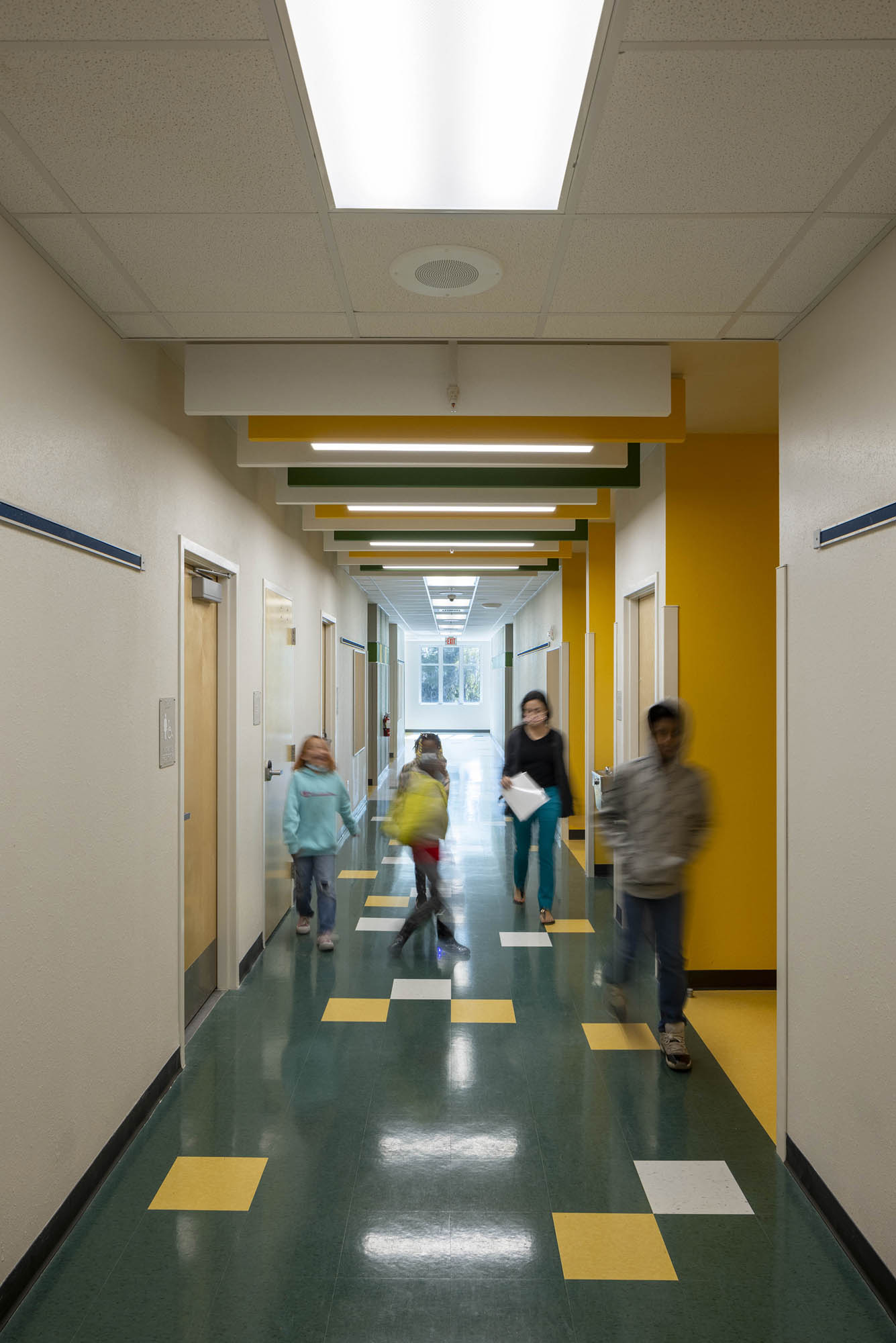
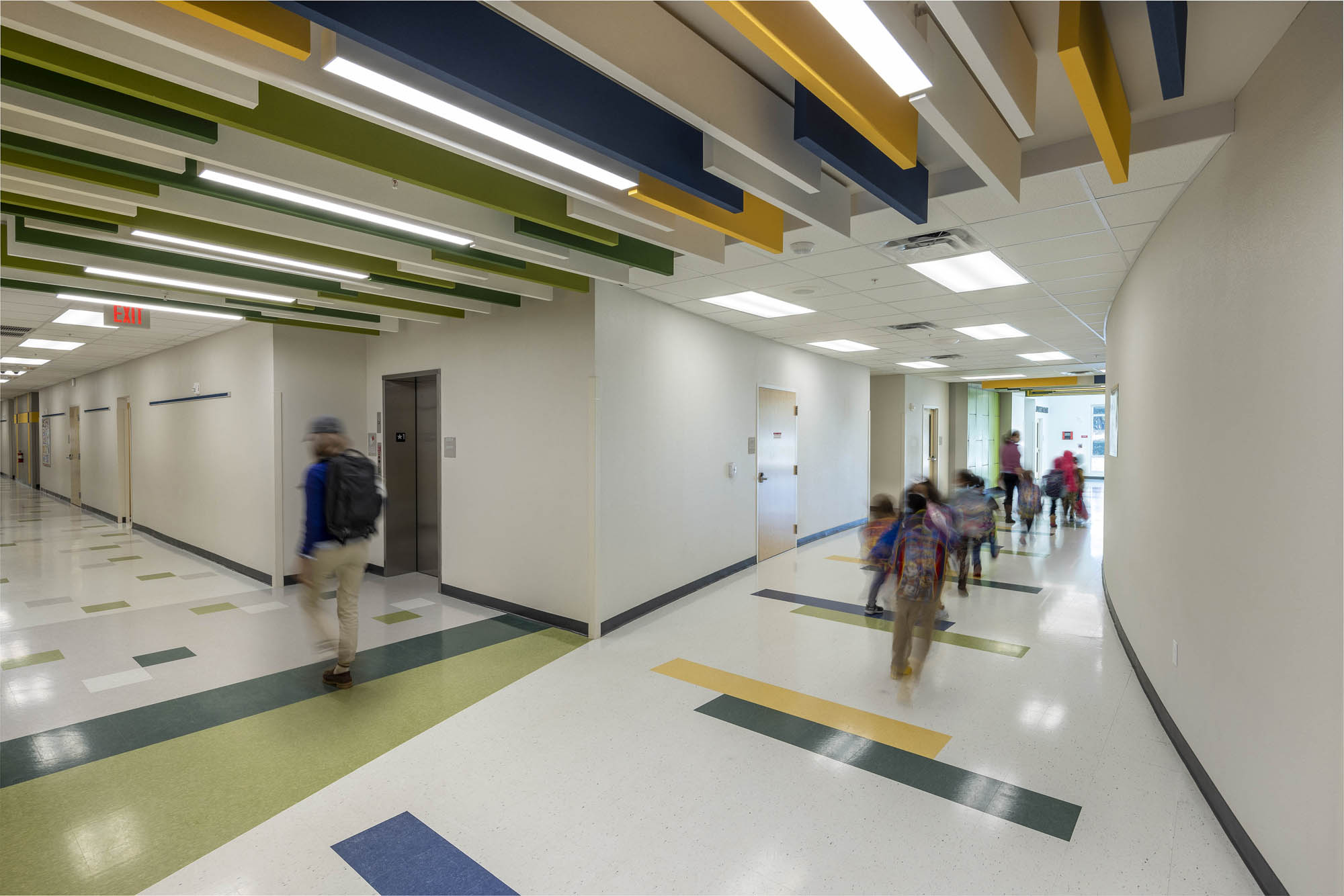
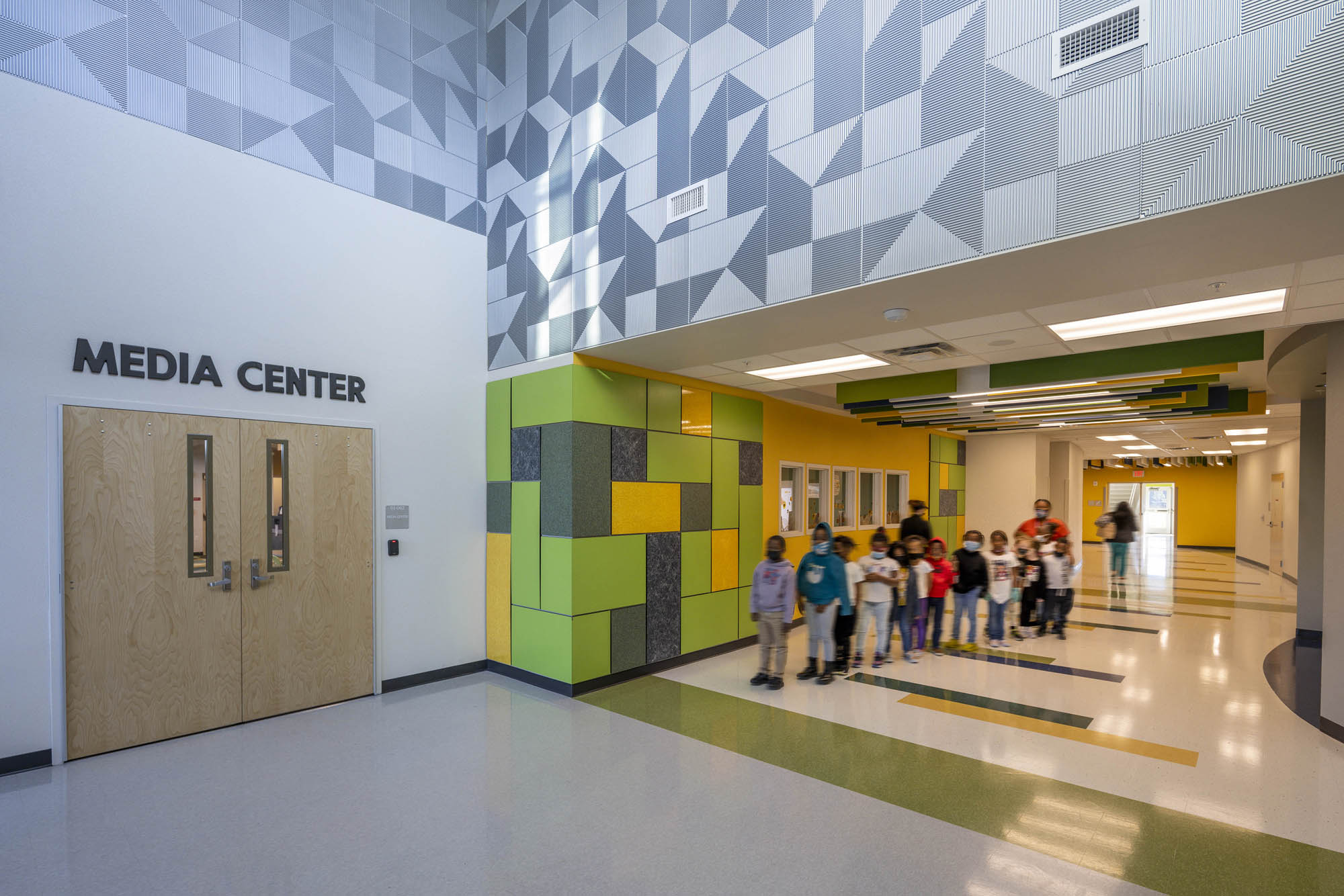
As a Green Globes school, the design embraces a variety of sustainable and wellness principles. The east-west orientation minimizes heat gain and maximizes shading to reduce energy consumption. Other sustainable features include bi-polar ionization HVAC air filtering to minimize use of exterior make-up air and low-E glazing.
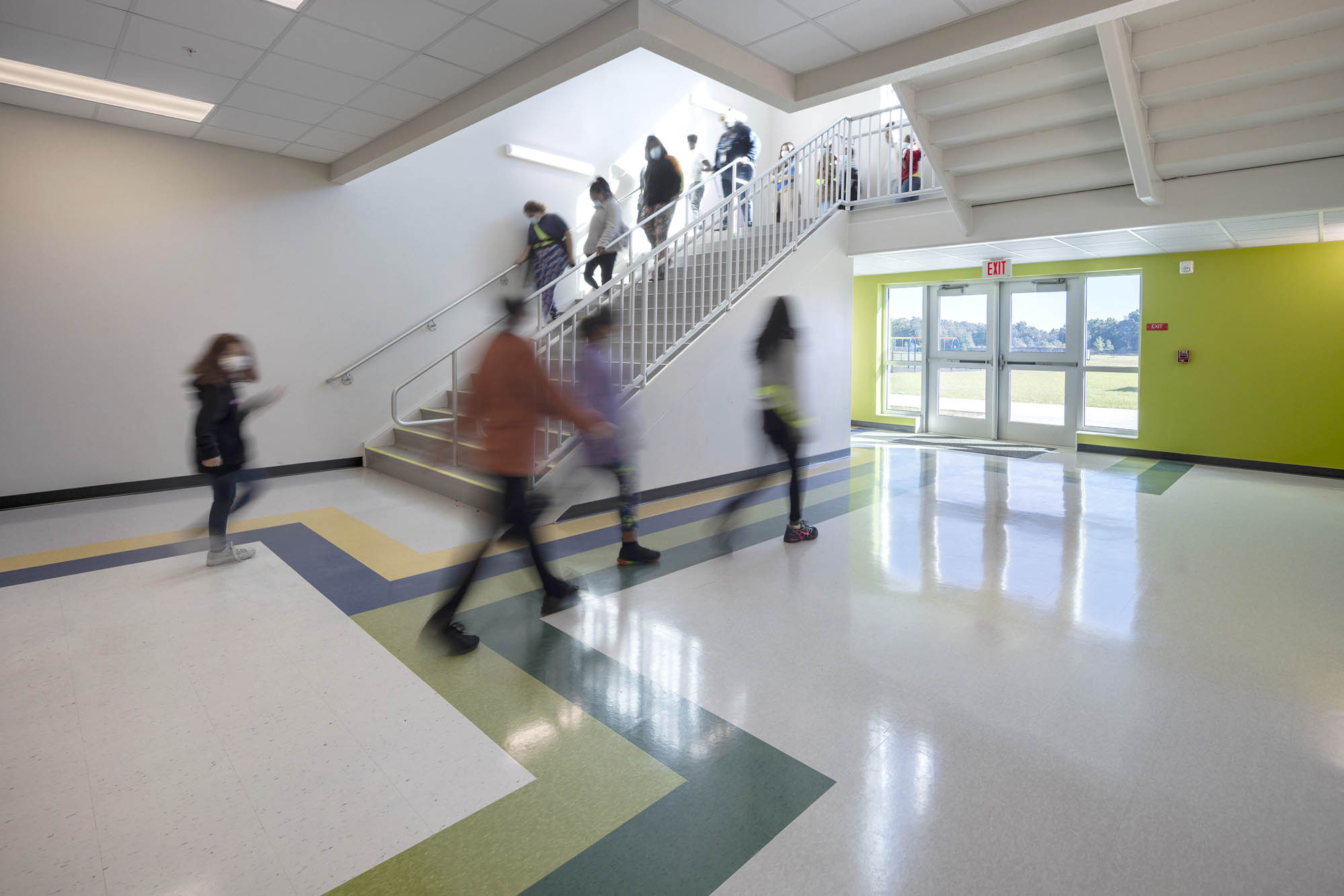
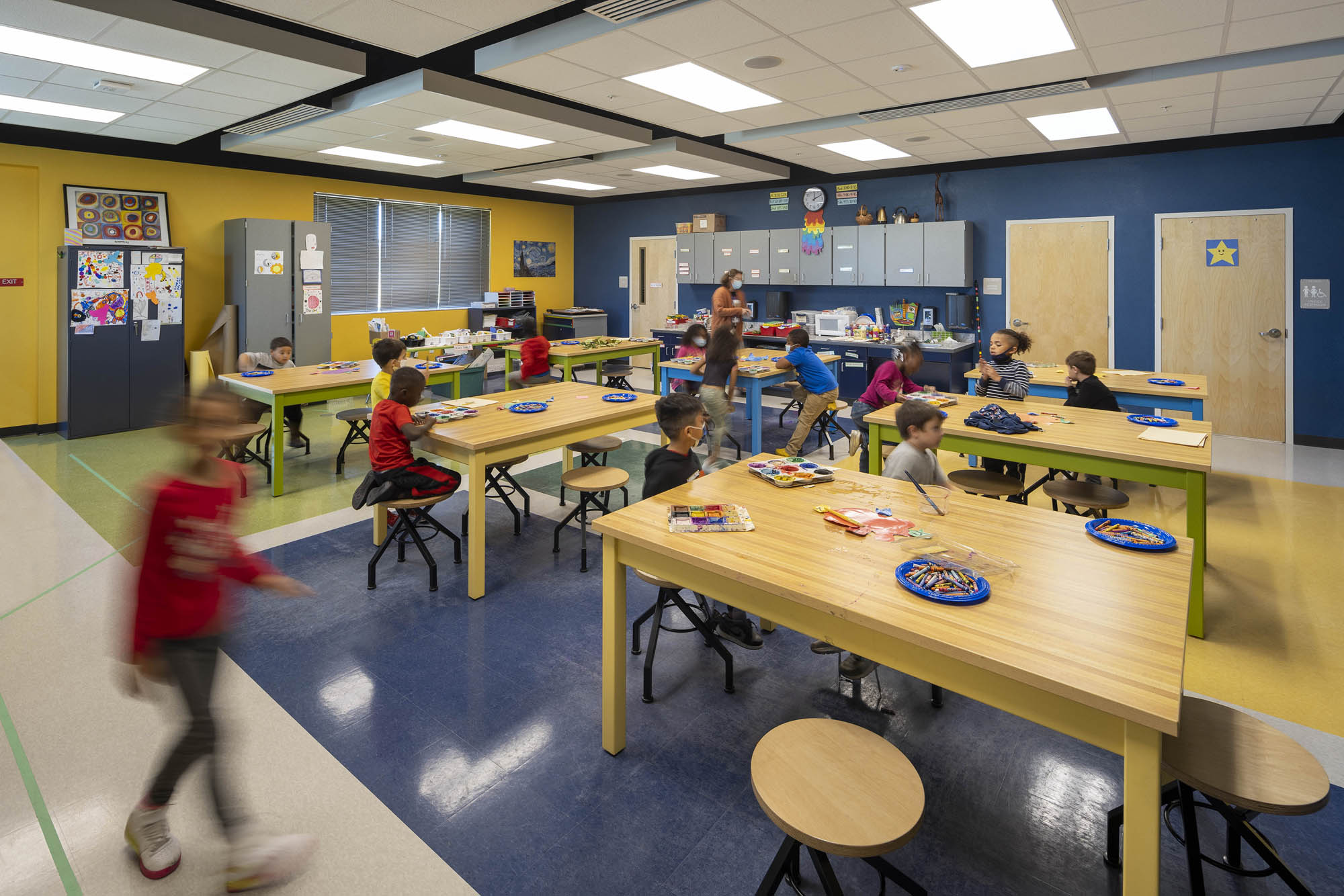
Serving as a fine arts magnet school in the district, creative spaces were prioritized in the program. The art labs feature ample daylight and flexible furniture to encourage creativity and exploration.