Upper & Lower School
The Geneva School
Inspired by an impending need for additional space on their current campus, the Geneva School’s Legacy Park Campus embarked on a transformative journey to redefine their high school pedagogy. Deeply rooted in Christian beliefs, the space is inspired by the timeless elegance of Italian Renaissance architecture. The expansion project is driven by the aspiration to create an inviting atmosphere that harmonizes with the school’s mission and vision. The design promotes community engagement through dedicated hubs for liberal arts education, athletics, and versatile event spaces, fostering a vibrant and inclusive campus experience.
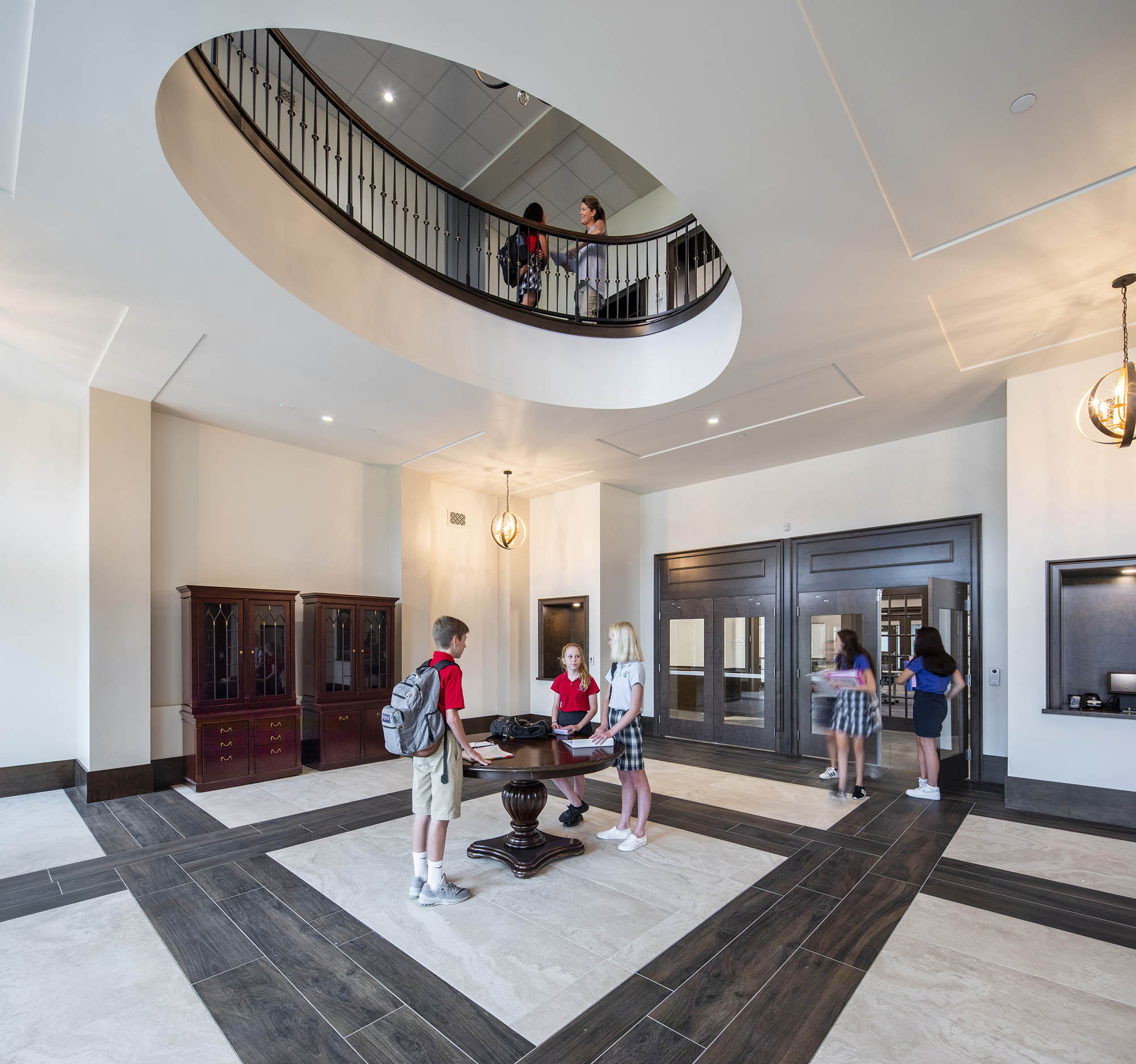
With a visionary approach to design, the new lower school building at the Geneva School's Legacy Park Campus embodies a two-story structure in support of the school's distinctive learning modalities. A collaborative incubator, the DaVinci Studio, stands as a unique space, equipped with cutting-edge technology and systems, providing students with a dynamic setting for individual and group activities. The lower school is connected to the Upper School through a canopy system, boasting its own entrance, outdoor dining area, and parking space, including a remarkable 1,200-person competition gymnasium designed to host local events.
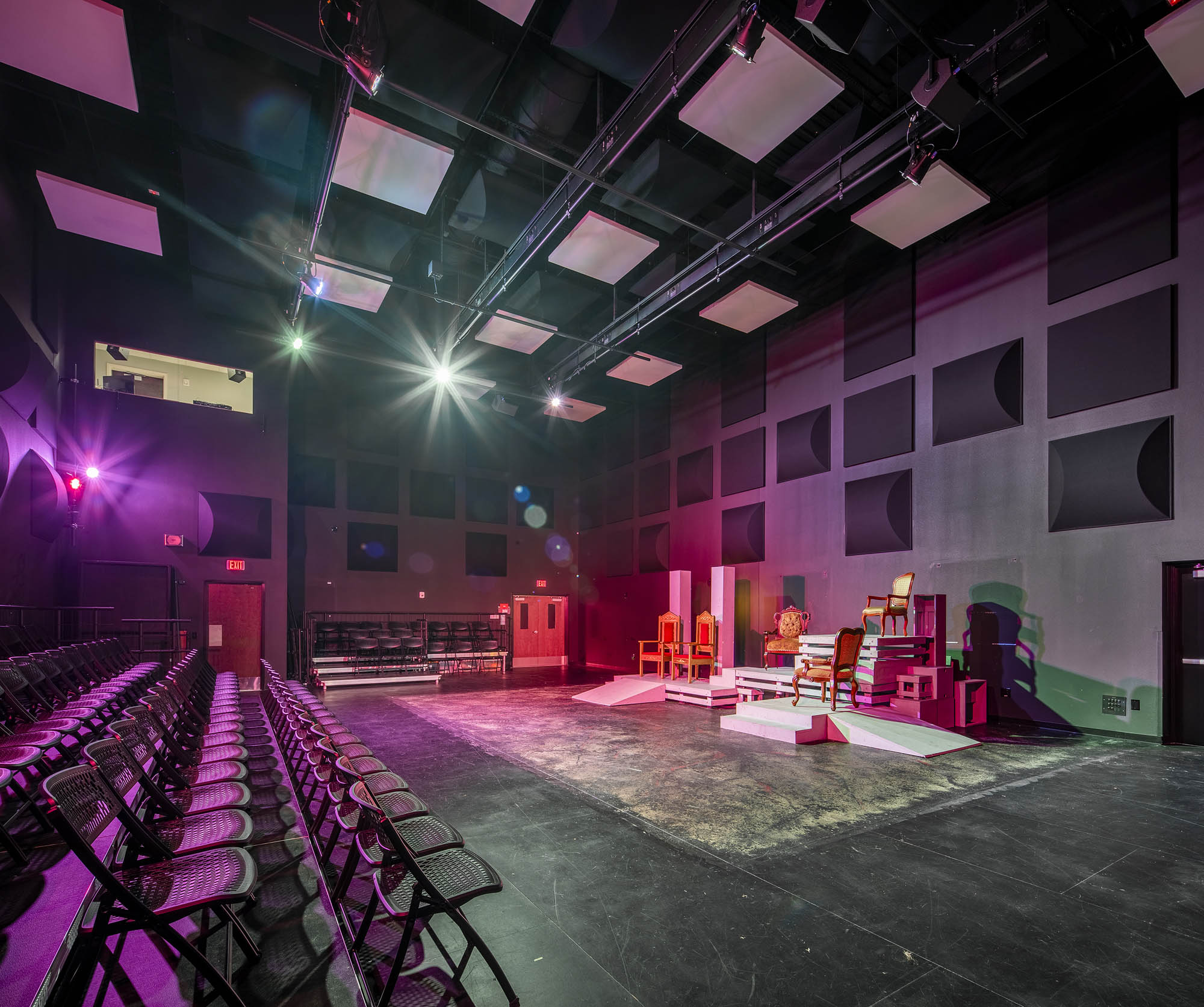
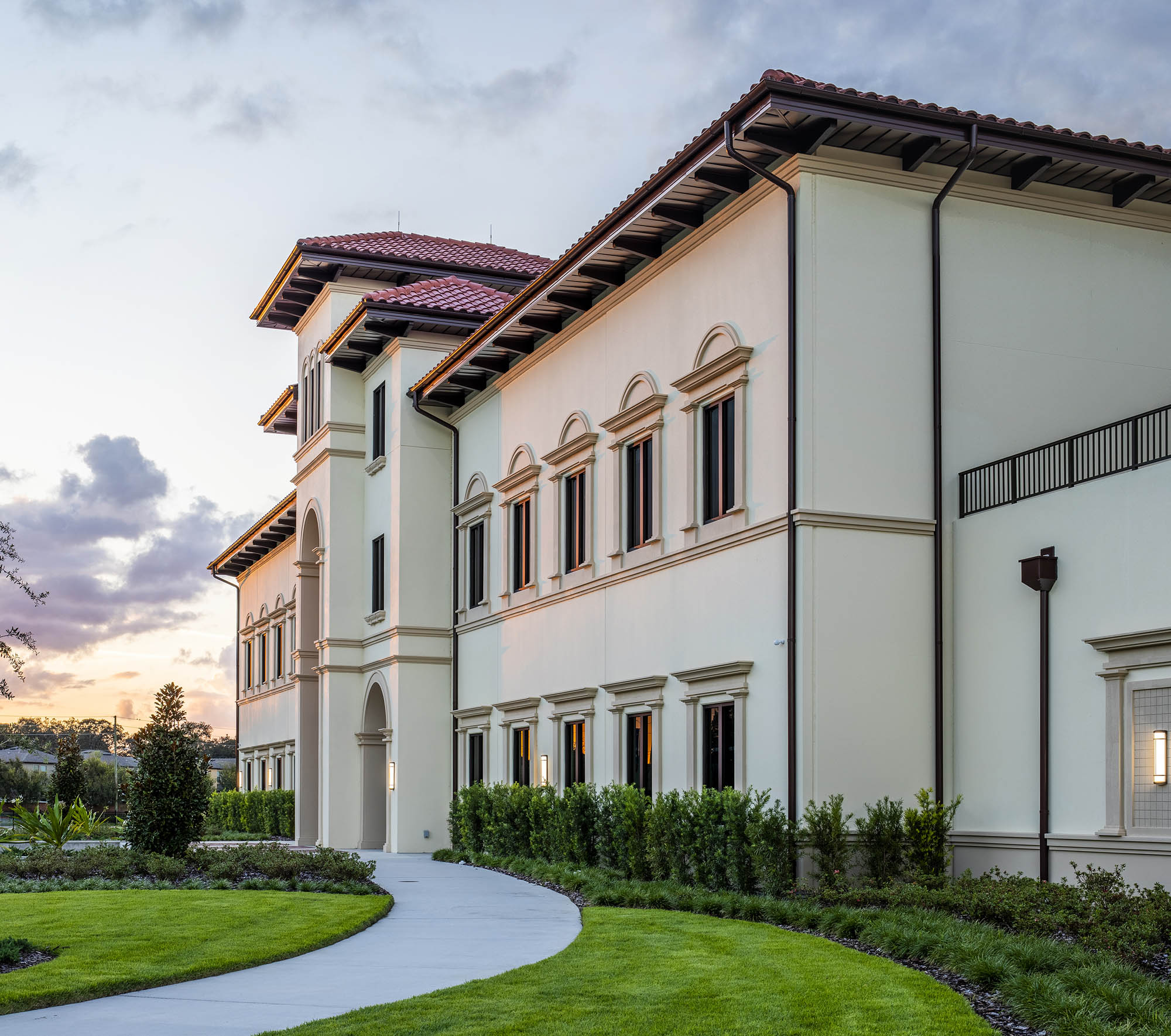
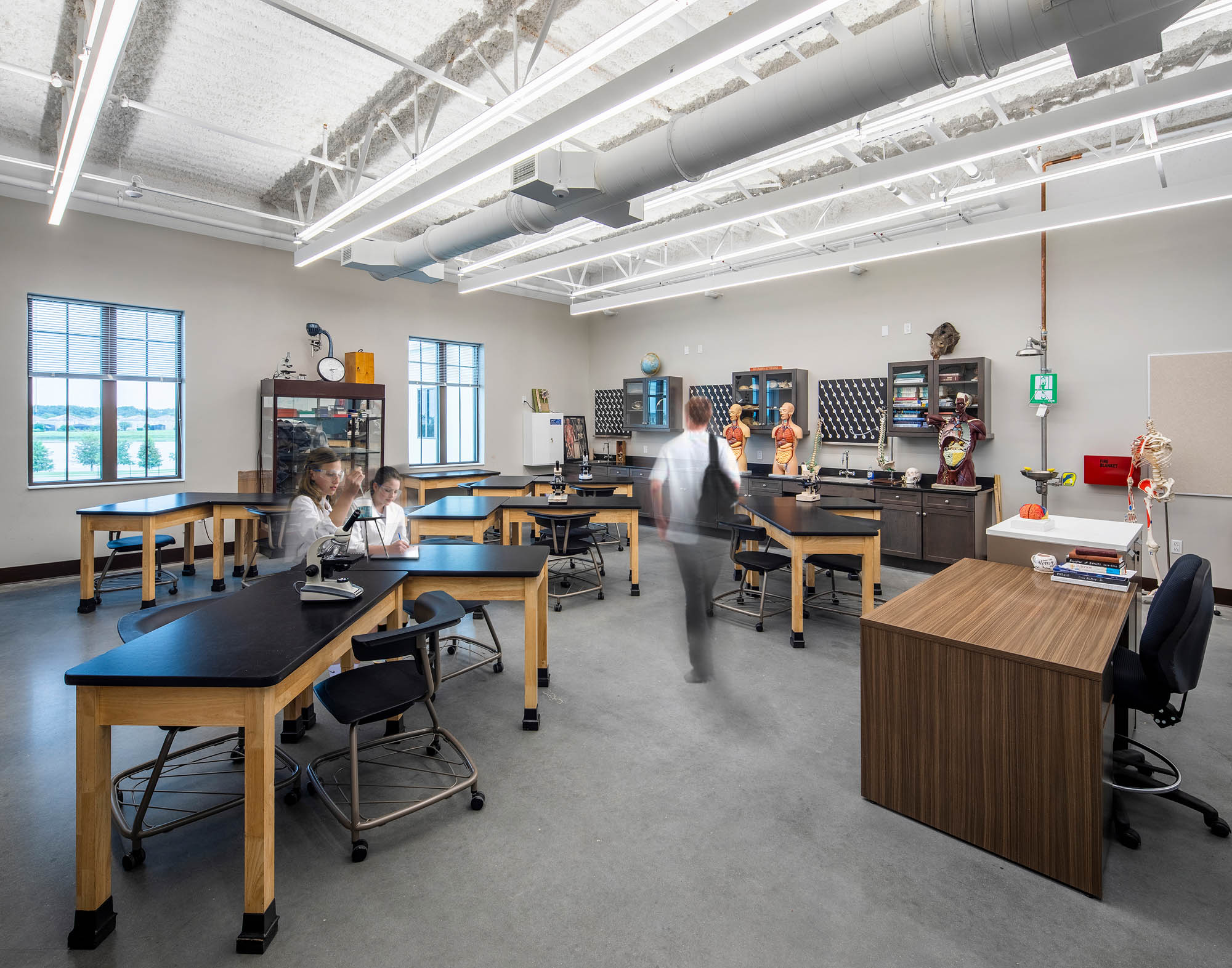
“Our partnership with the Geneva School progressed from renovating a 40,000 SF sports warehouse into their K-12 School, to the planning and design of this new 40-acre campus in Casselberry, Florida. Collaborating with the school’s leadership, board members, parents and faculty allowed us to bring their educational pedagogy to life through design over the past two decades.”David Torbert, AIA, Partner
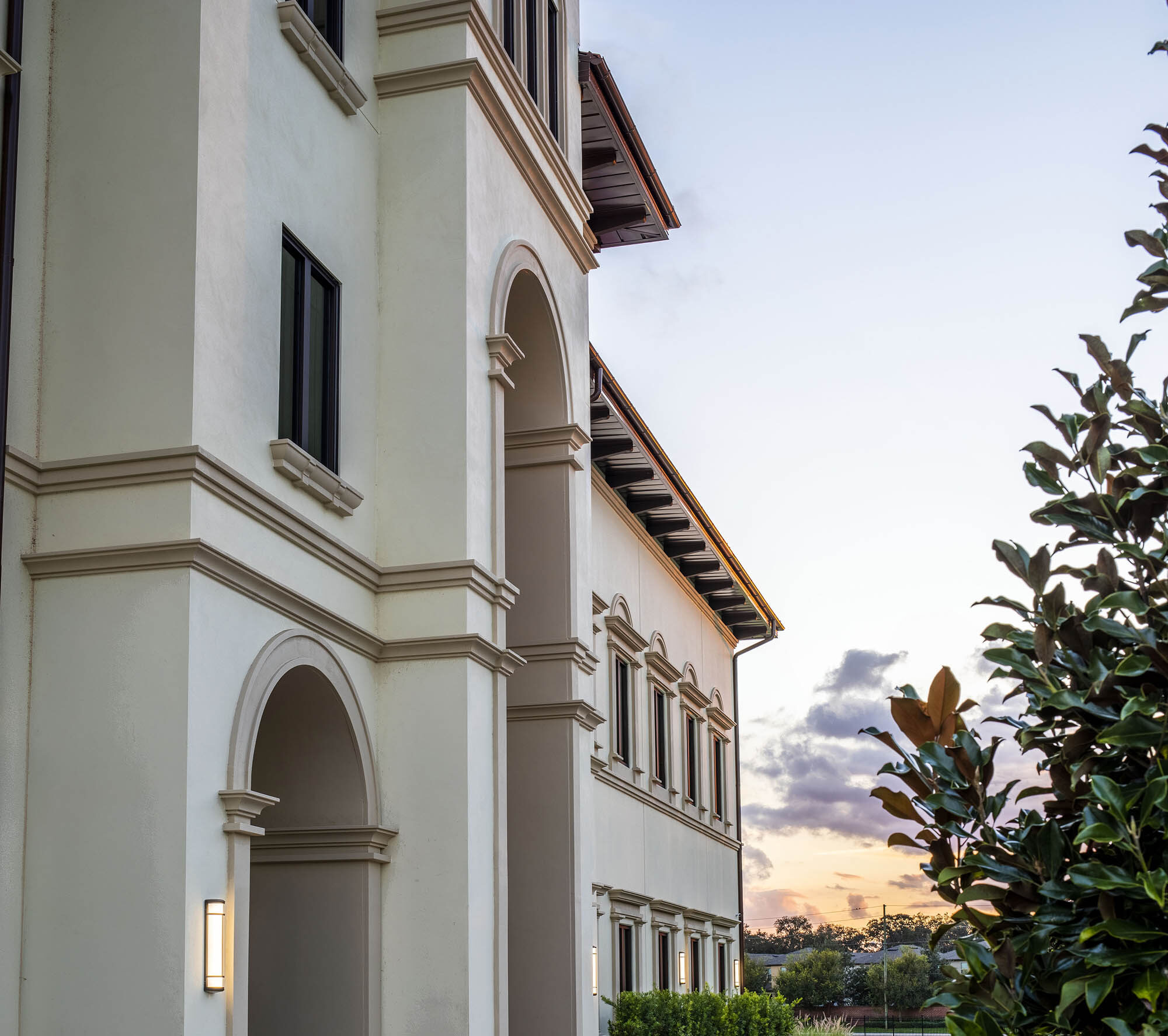
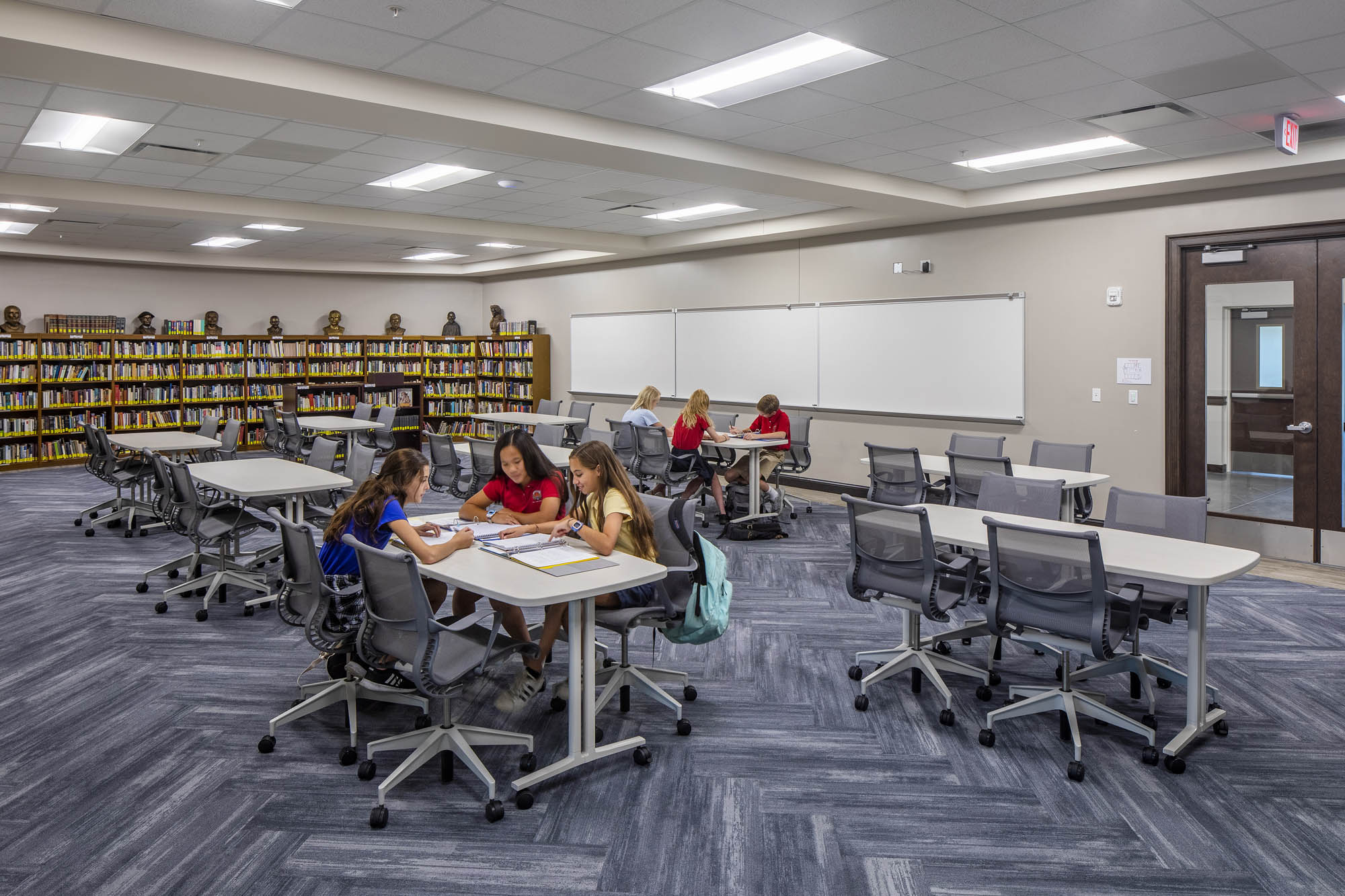
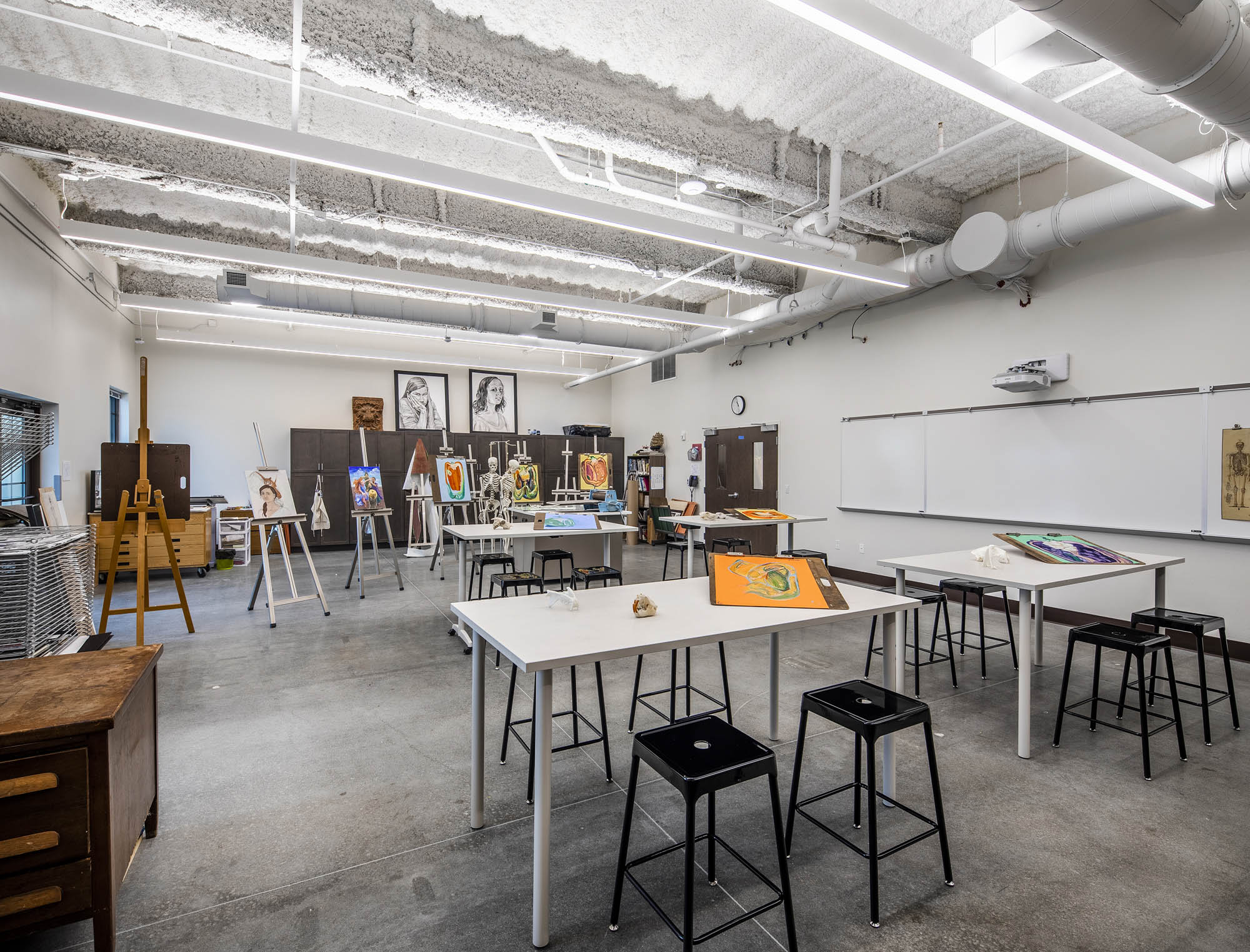
The campus includes classrooms beginning at the pre-kindergarten level, science studios, a graphic and sculpture arts lab, competition gymnasium, reading lab, music suites and informal gathering spaces.
“One of the goals, guided by Schenkel Shultz, was to create an educational learning environment that reflects how our 21st century students learn now, with the ability to adapt and change to meet their needs in the future. The firm’s innovative ideas, forward-thinking approach and understanding of our classical curriculum created a space that sparks collaboration and creativity.”John H. Classe, Jr. Chair of the Building Committee,
The Geneva School
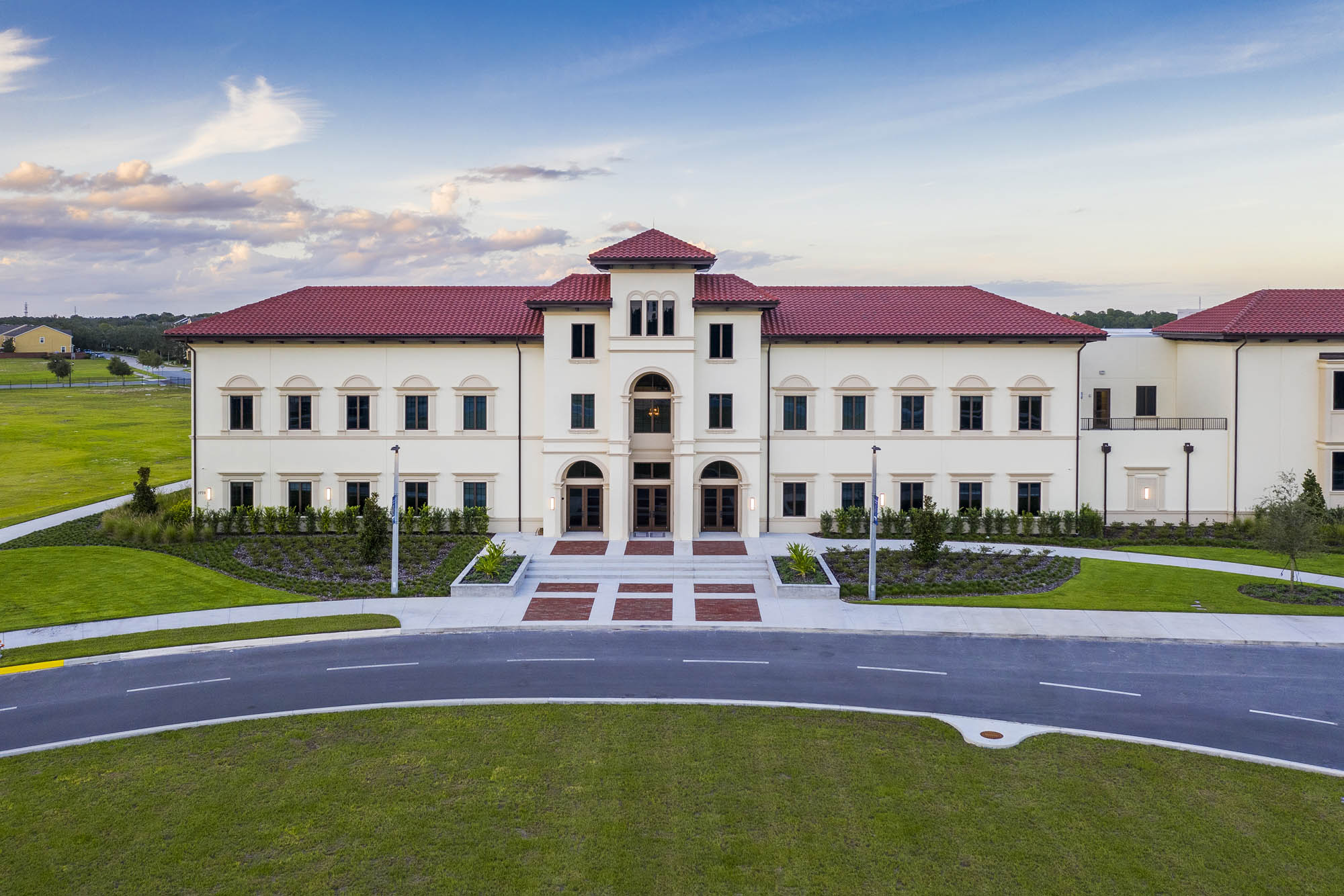
As the exclusive Christian Classical School in Orlando, the Geneva School's leadership team collaborated with industry professionals to craft a comprehensive plan that not only fulfilled their specific requirements but also reflected their deeply ingrained values.