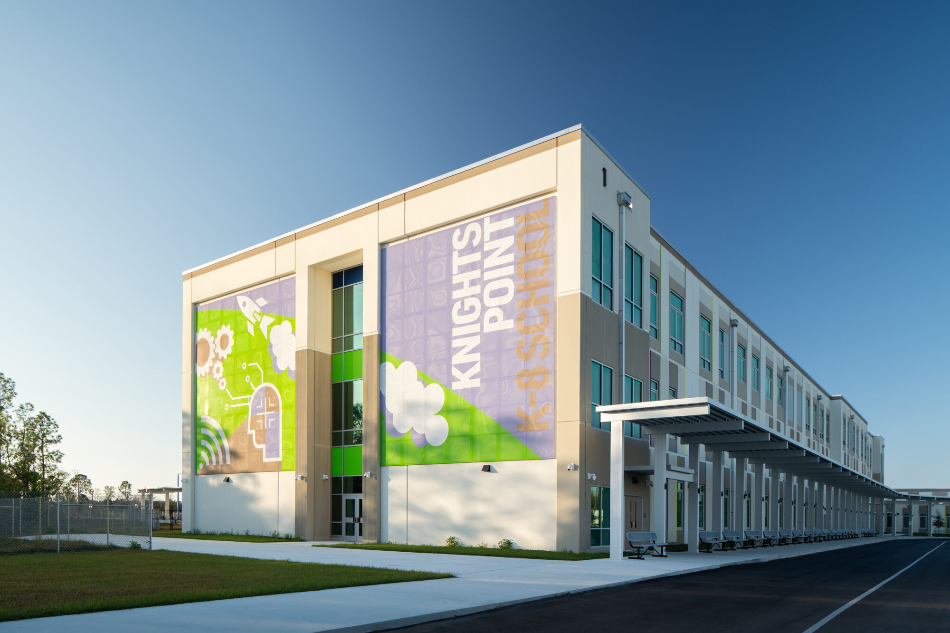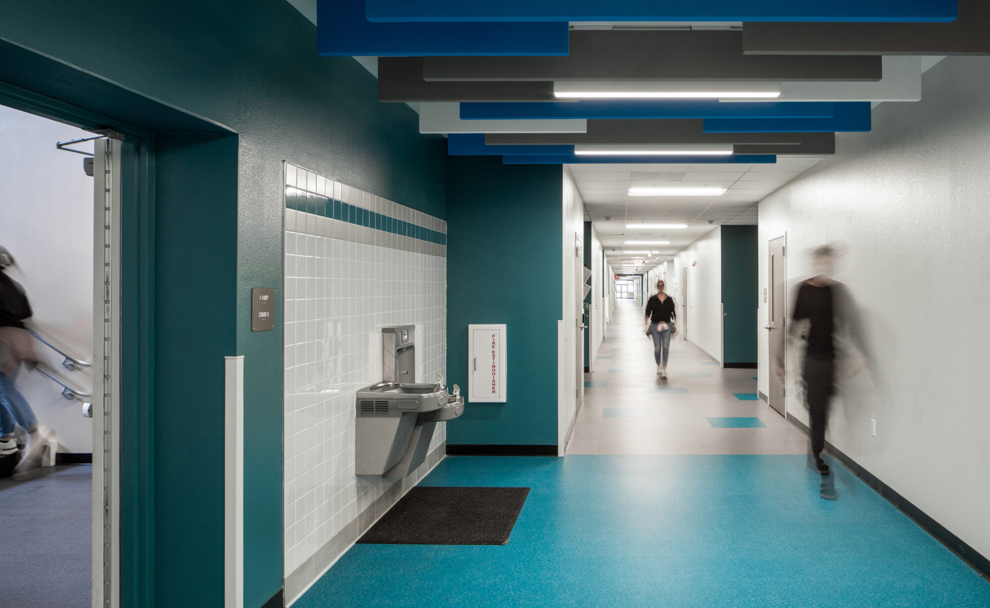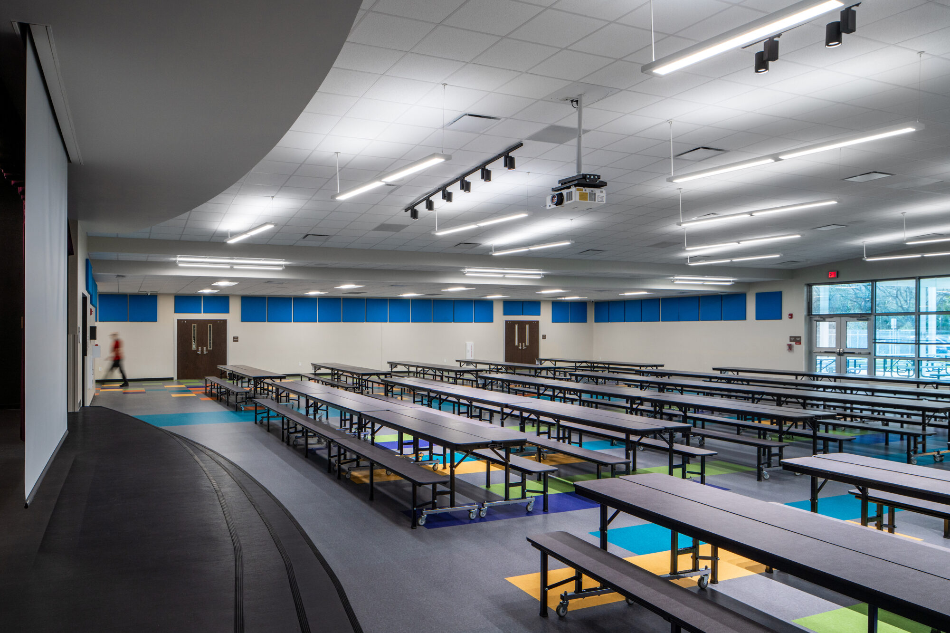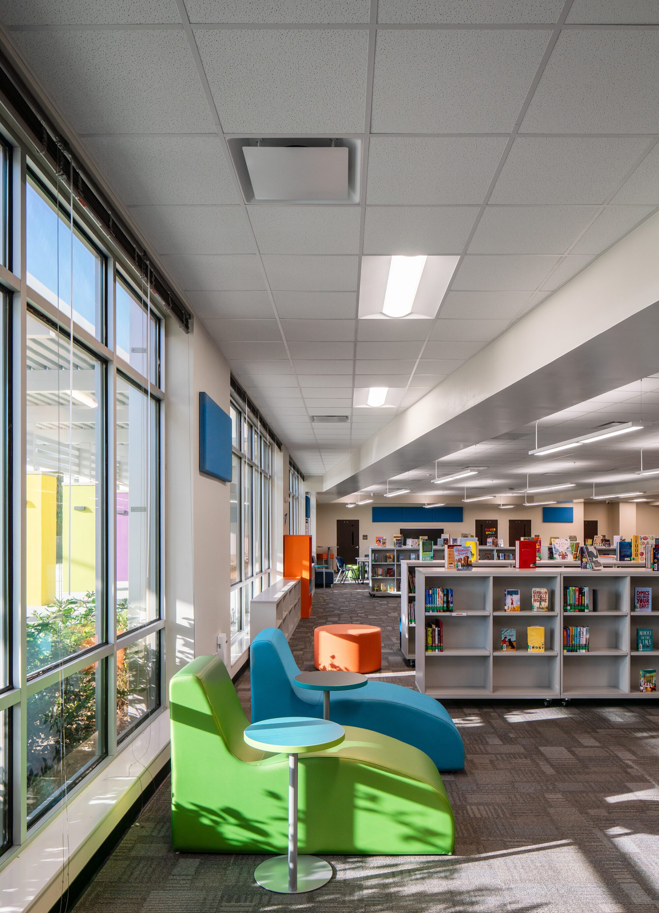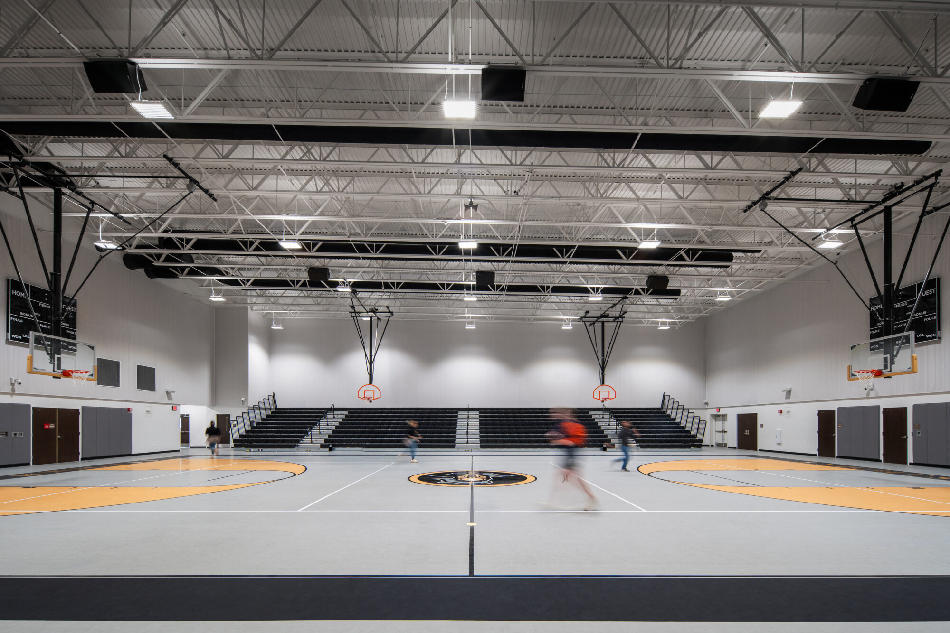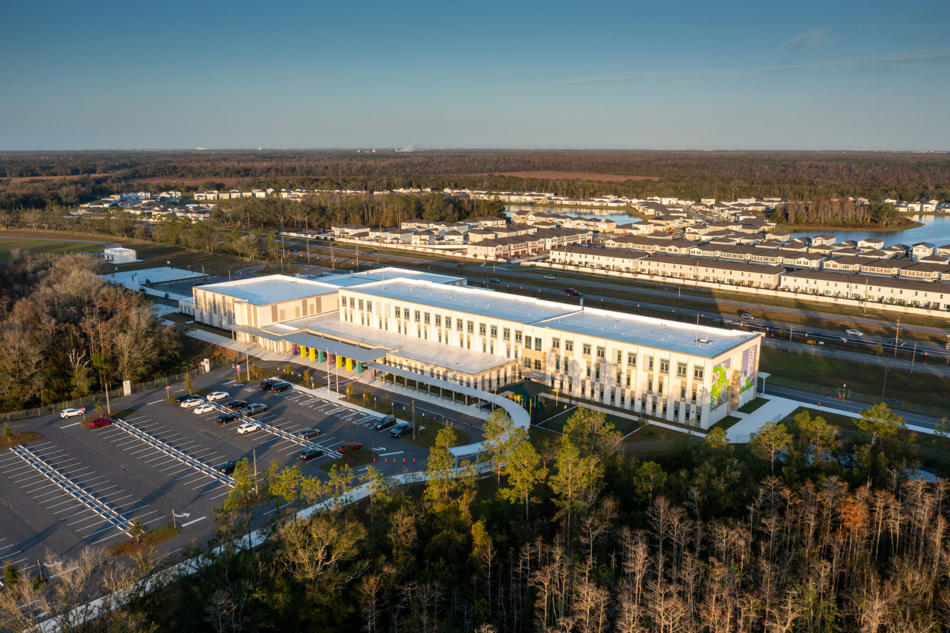Knights Point K-8 School
SCHOOL DISTRICT OF OSCEOLA COUNTY
Knights Point K-8 School responds directly to the growing needs of the community, offering a solution that balances efficiency, performance, and future-proof design. Designed to support the expanding school district, the building incorporates advanced energy standards that enhance sustainability while serving as a dynamic educational tool through STEM programming. At the upper levels, flexible Career Technical Education (CTE) spaces provide early exposure to career pathways in business and information technology, while the lower levels are designed to foster an engaging, adaptable environment for younger students. This carefully calibrated design ensures that the school remains responsive to both the evolving needs of its community and the dynamic nature of modern education.
