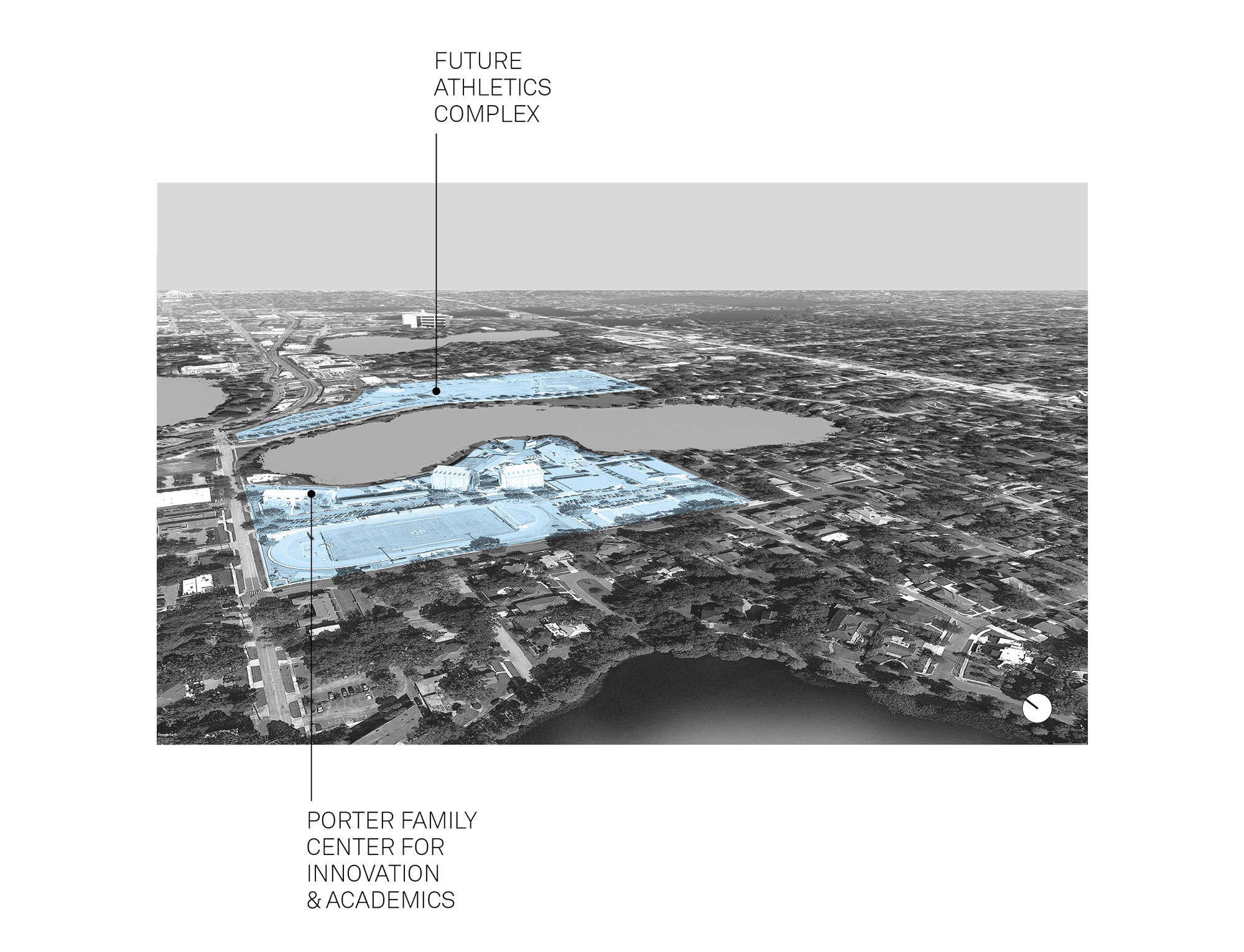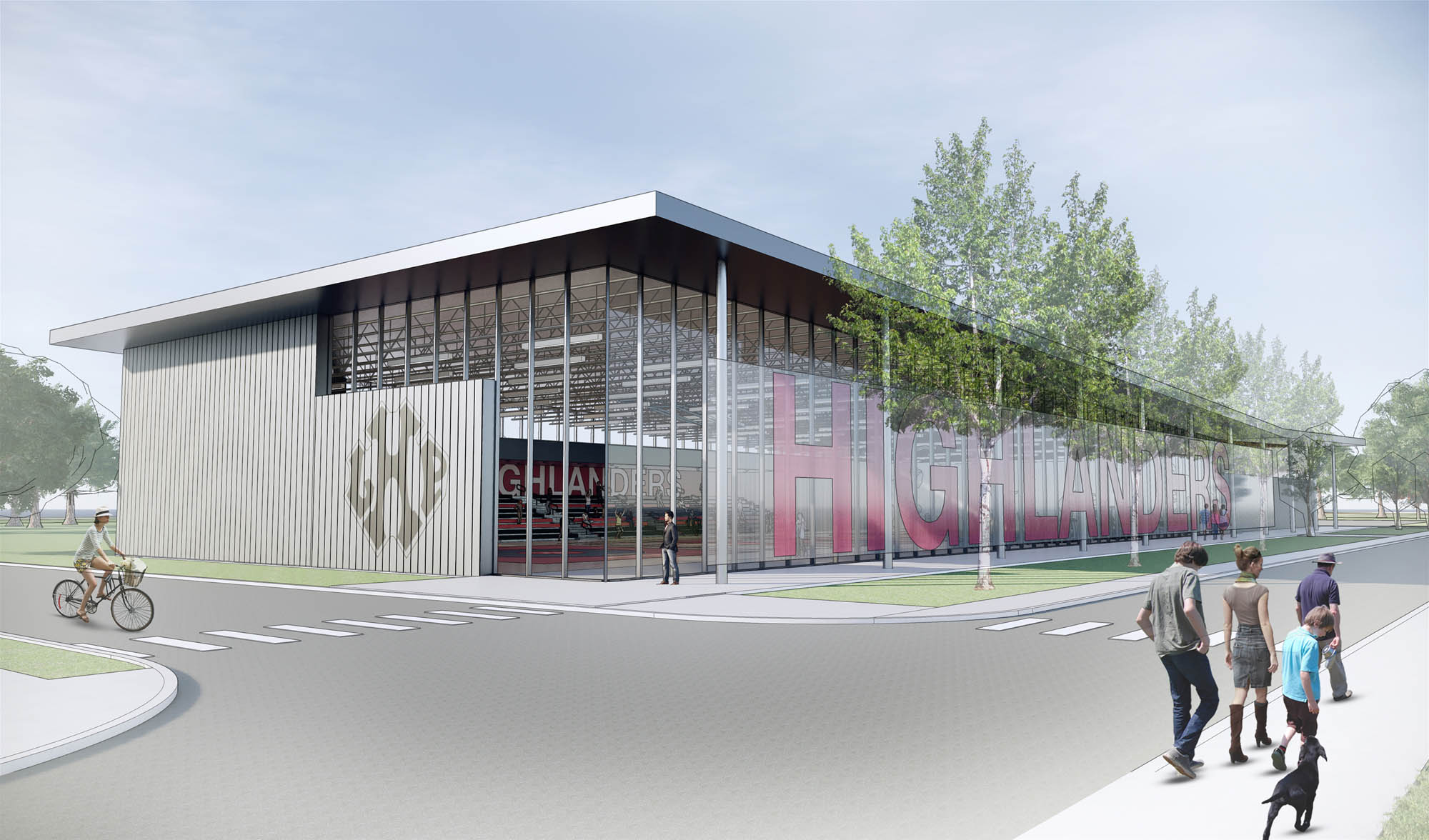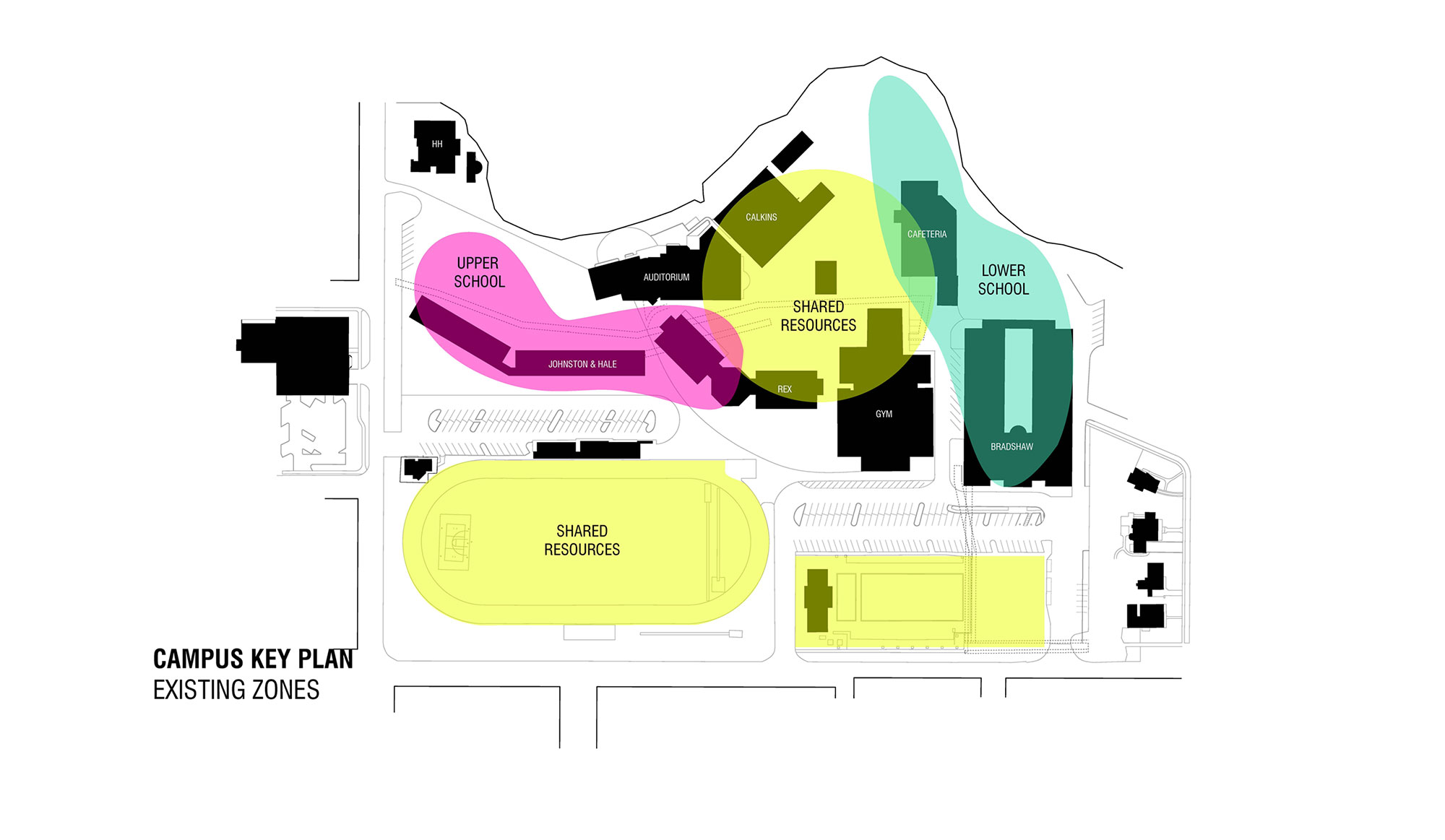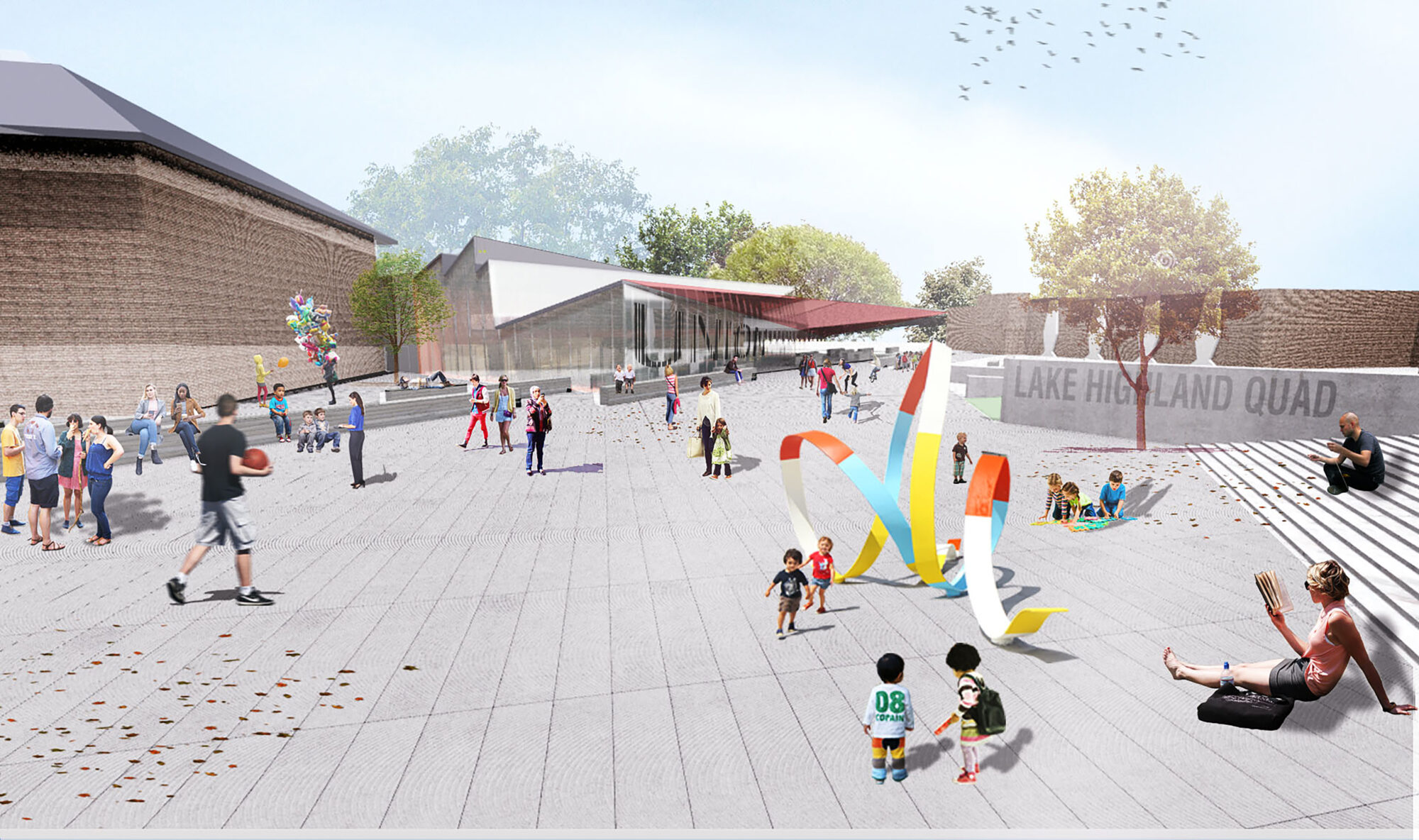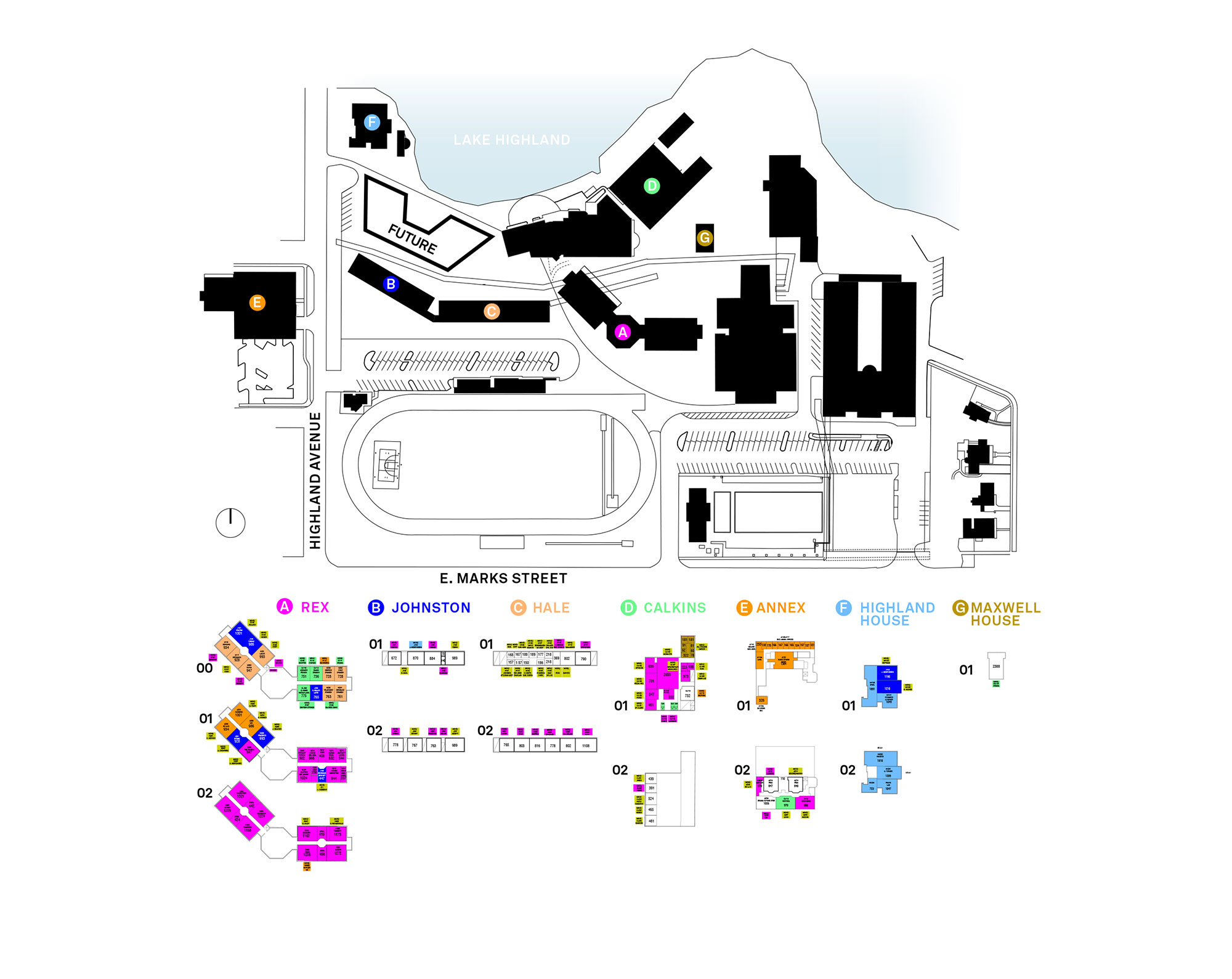Master Plan Study
Lake Highland Preparatory School
Lake Highland Preparatory School (LHPS) is a private institution located in Central Florida that extends across two disparate campuses: main campus and a satellite middle school campus. The project began with analyzing exploring and testing space reconfigurations that would reinforce the priorities of their strategic plan entitled “The Art of Imagination” as well as create potential synergies for STEM education. The priorities of the strategic plan were to improve campus safety, enrich the learning experience, maintain fiscal sustainability, and to use existing infrastructure to optimize academic consolidation and enhancement. The goals of the master planning exercise were to propose a capital building plan that could catapult LHPS as a leading institution in pedagogical innovation and collaboration, college and career planning, and efficient building facilities.
