P.K. Yonge Middle / High School
University of Florida
P.K. Yonge Middle School embarked on a phased transformation of their existing facilities to create a modern campus with a strong focus on developing a student-centered, multi-dimensional 21st-century learning environment. The design of the new three-story Middle/High School aligns with the campus master plan, cultivating a flexible, technology-rich, and universally collaborative learning atmosphere. The innovative approach continues with the new P.K. Yonge project, which establishes diverse learning communities where no two spaces share the same size, offering a variety of environments to cater to various styles. This collaborative and inquiry-driven learning environment is further enhanced through technology integration, accommodating all modes of learning within each learning community while embracing sustainability as its core value.
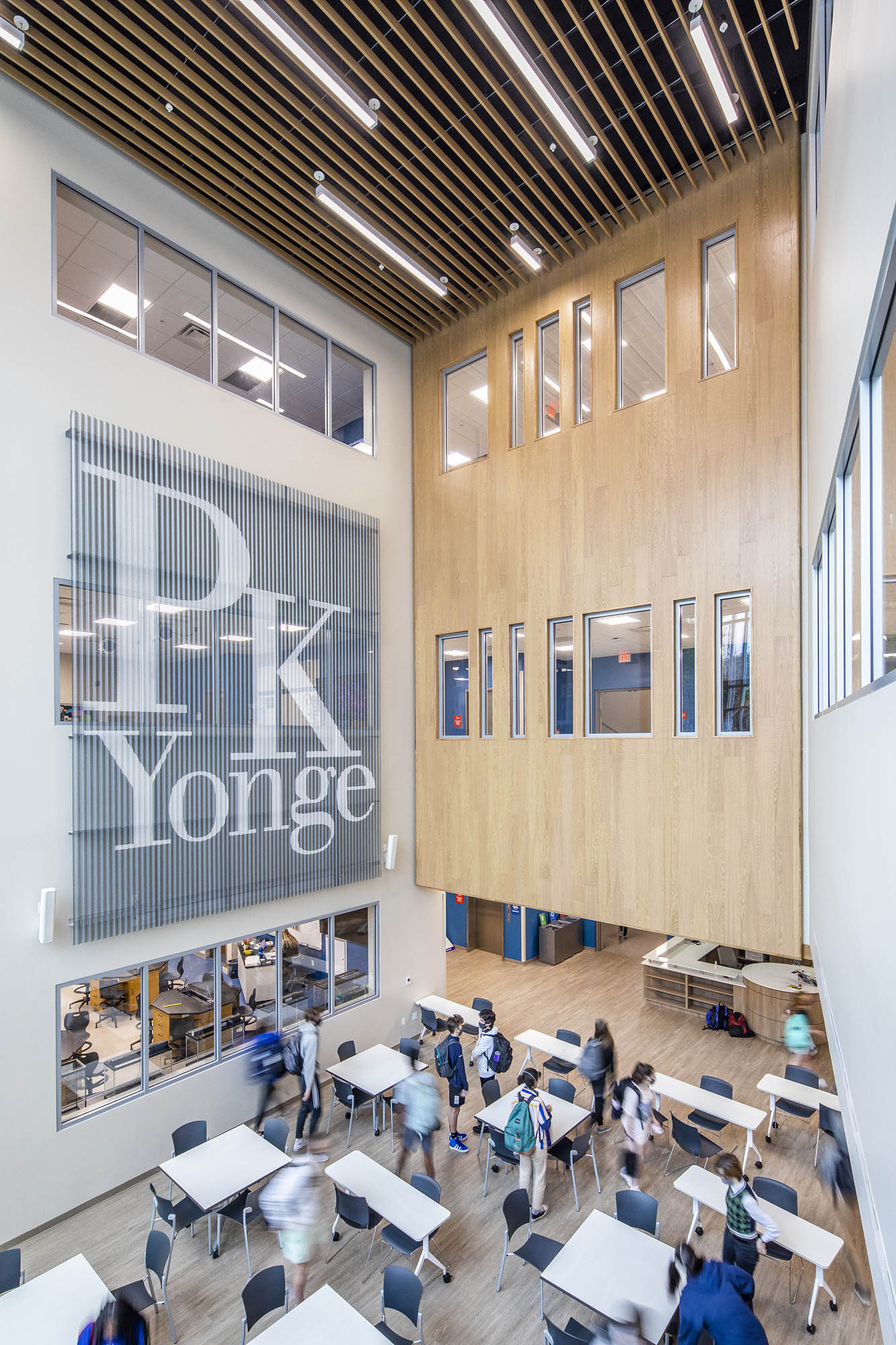
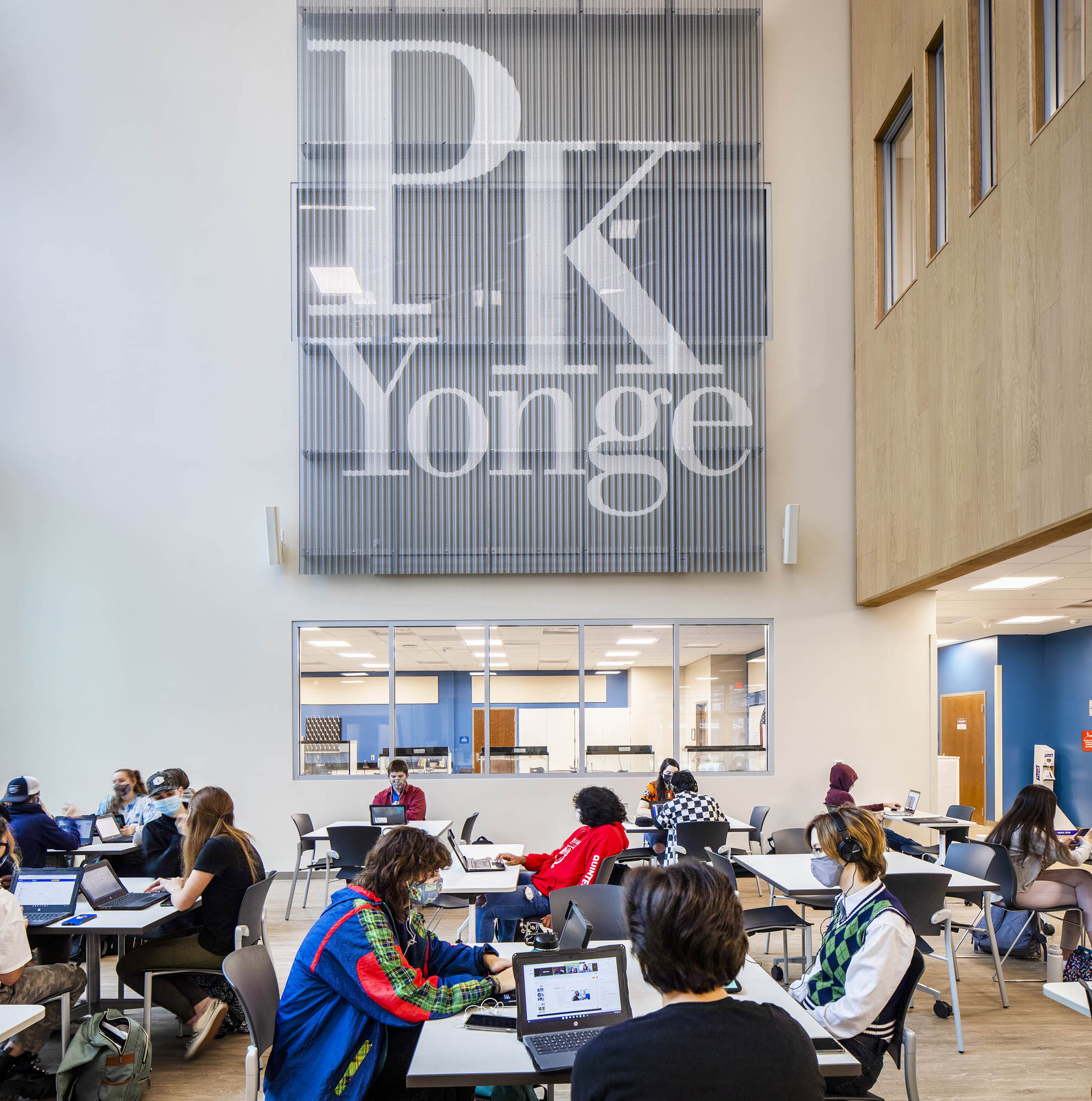
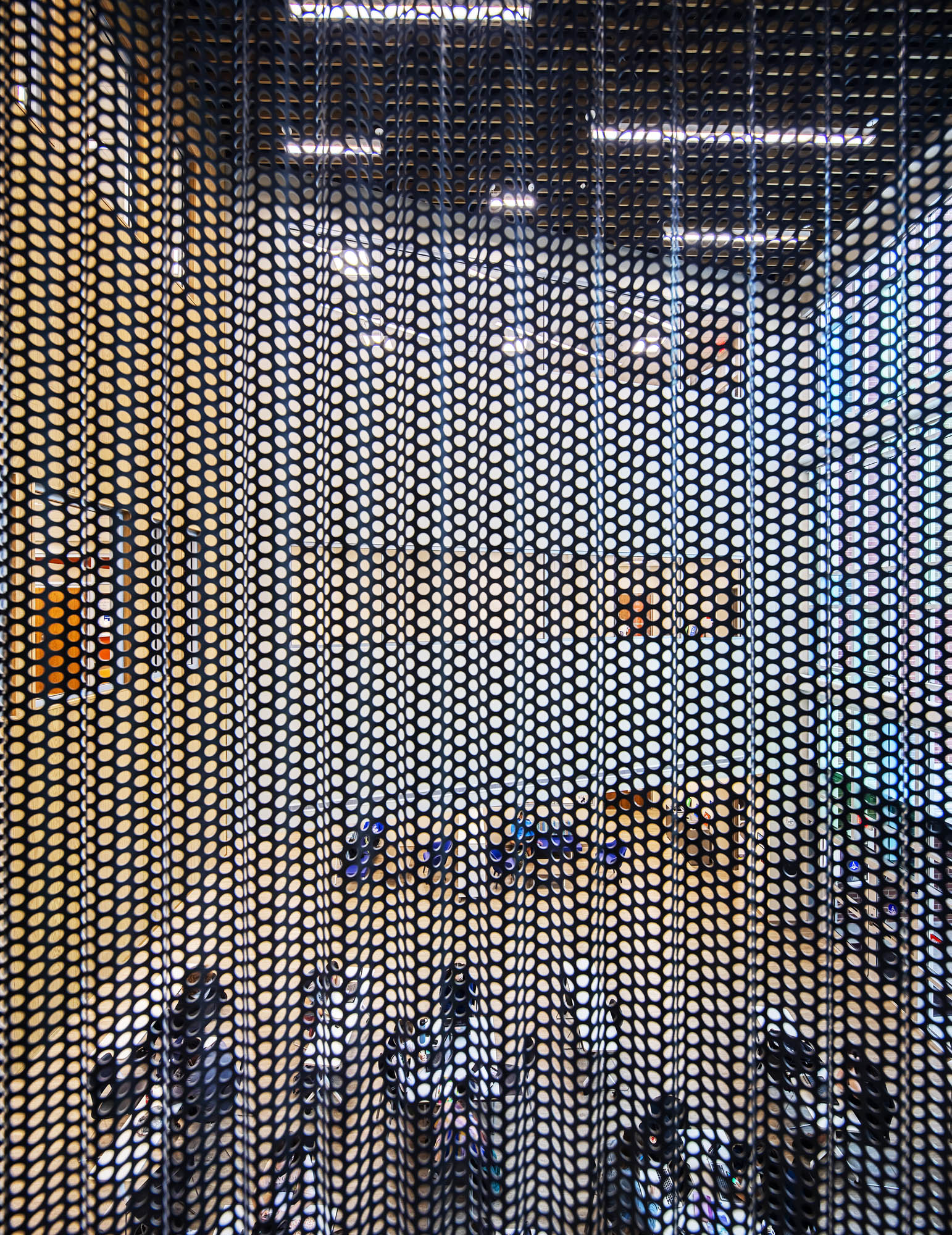
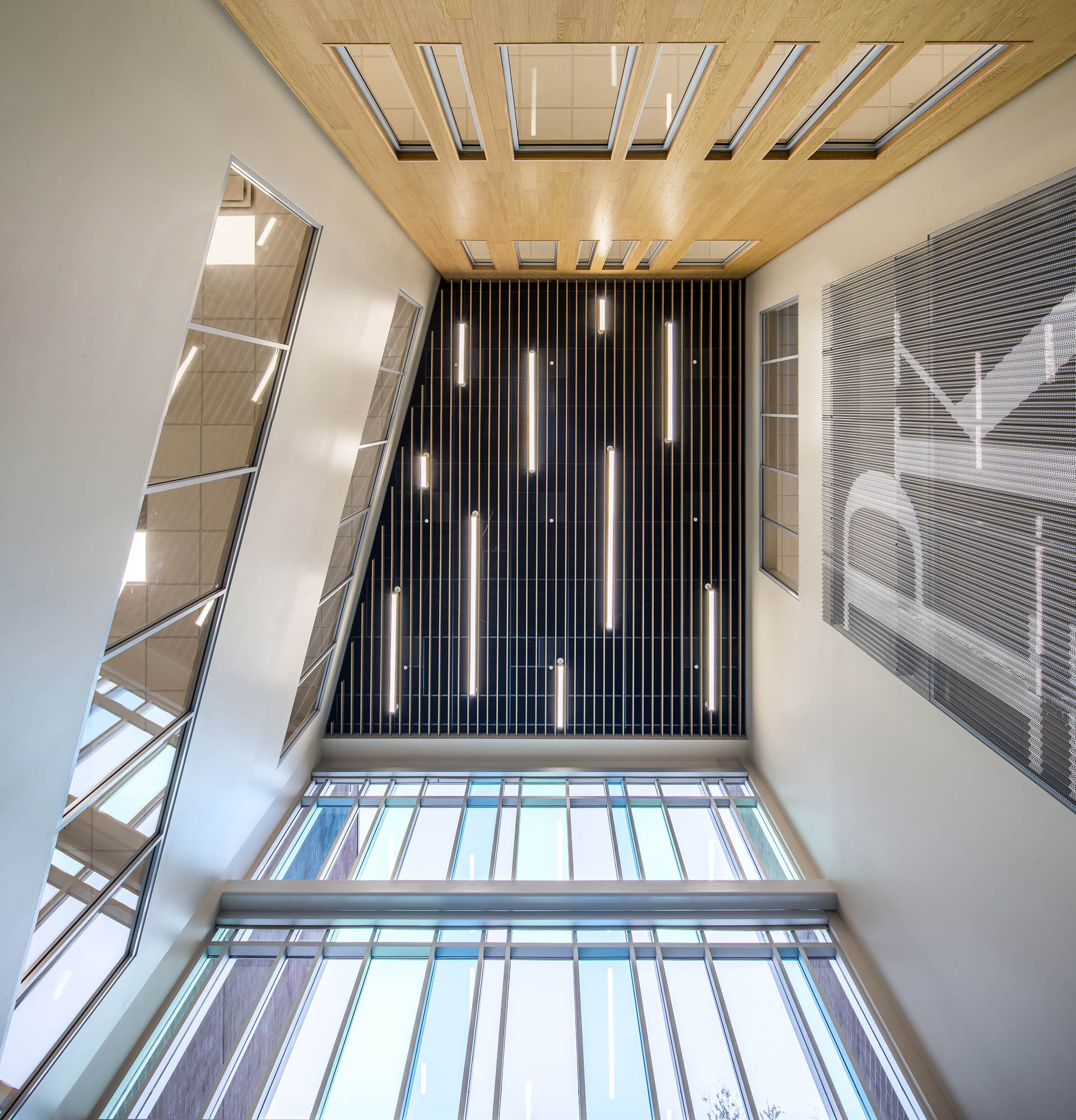
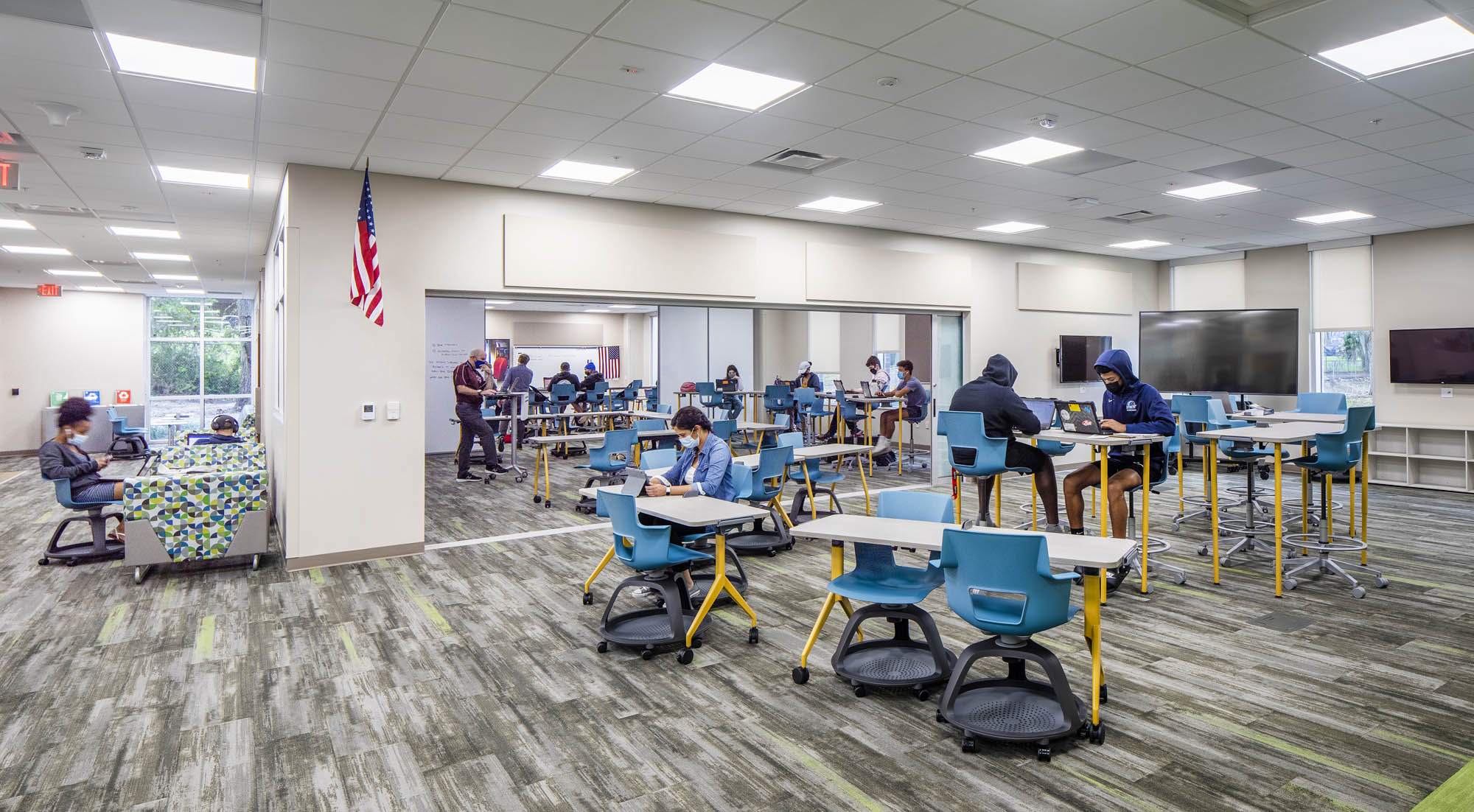
“Sustainability was prioritized during the early stages of design, as we are dedicated to a greener future. We incorporated energy-efficient lighting and fixtures, sustainable materials, daylighting, restorative views, and native plantings. The middle-high school's LEED® Gold certification in 2022 underscores our commitment to environmental stewardship.”Michelle DeLora, AIA, LEED® Fellow, Well AP™, Principal
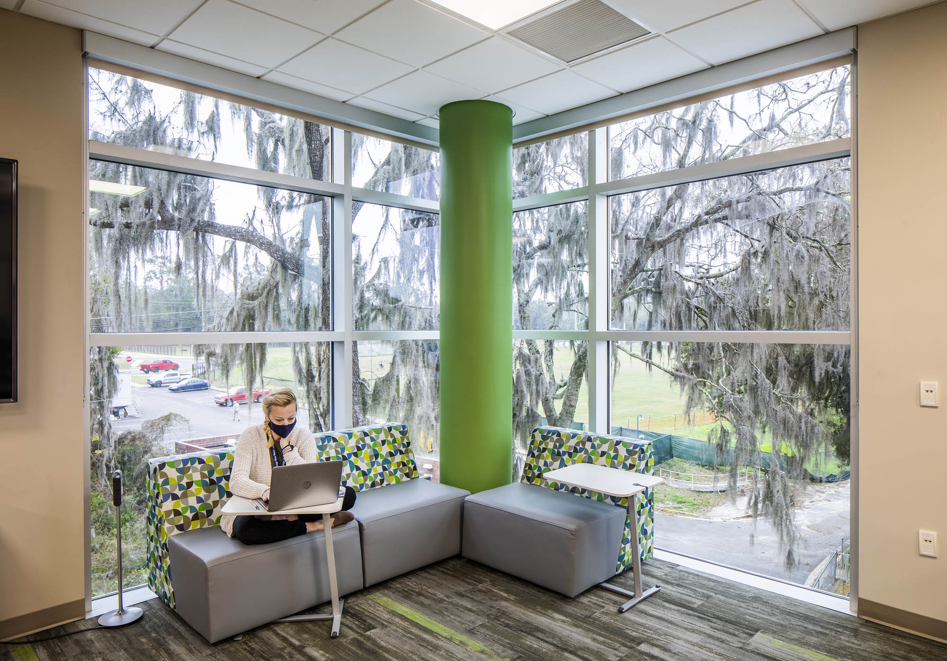
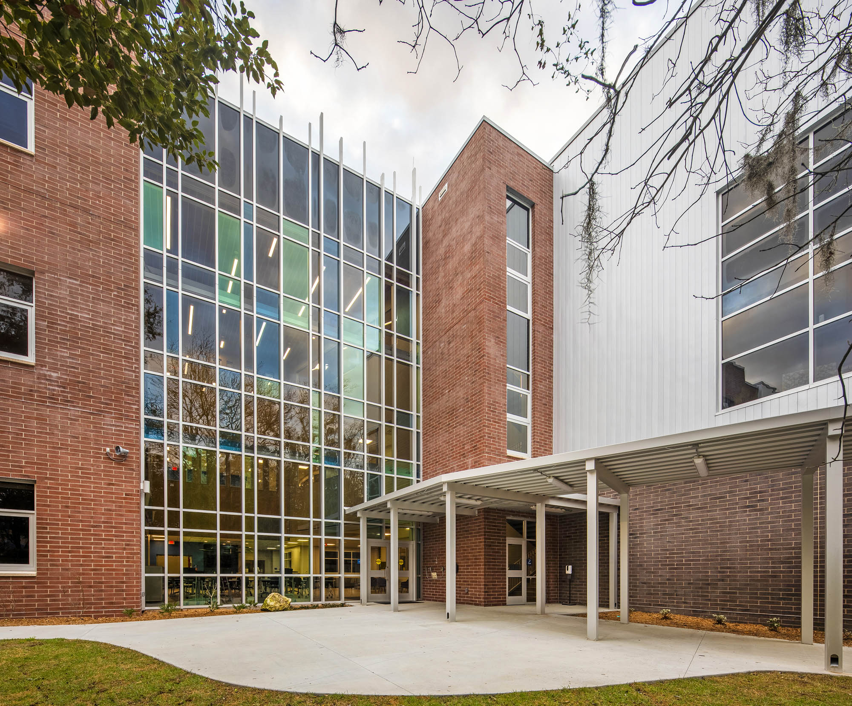
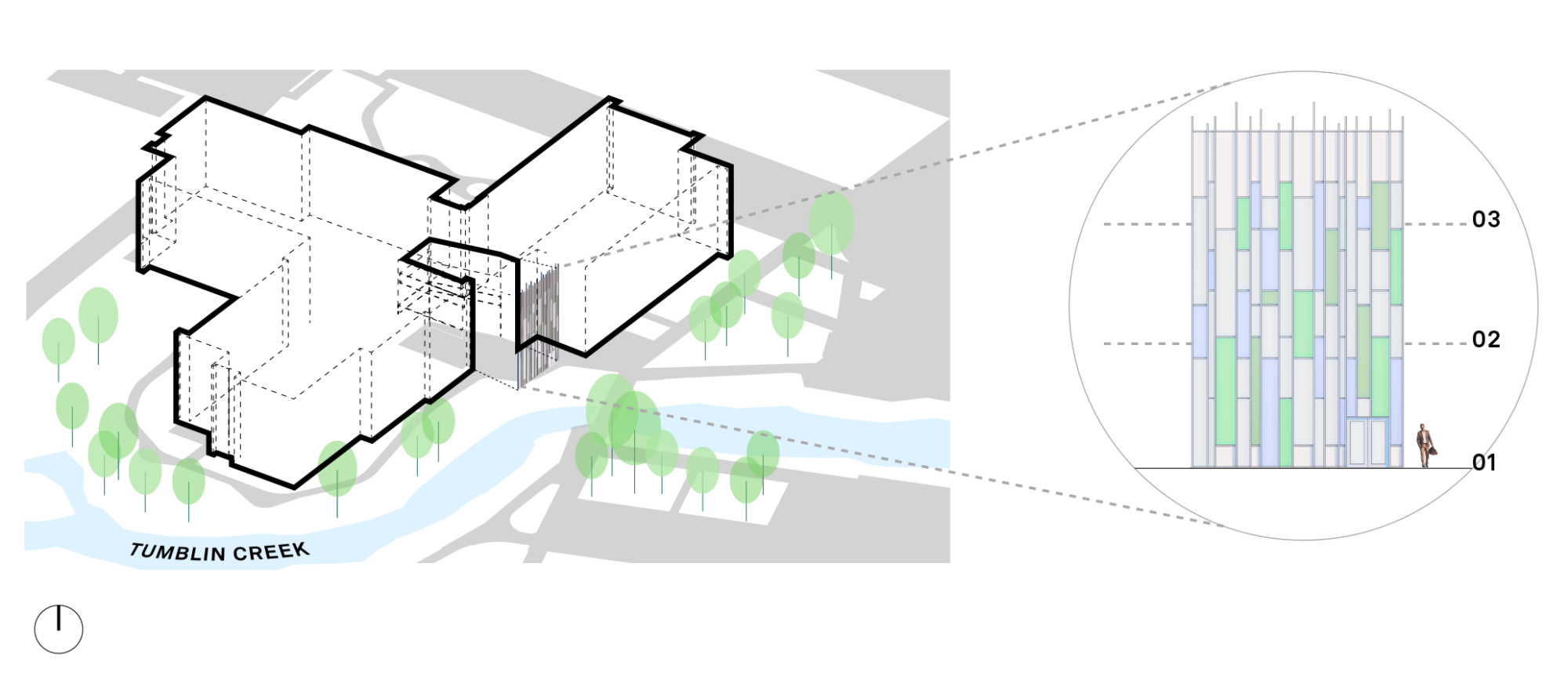
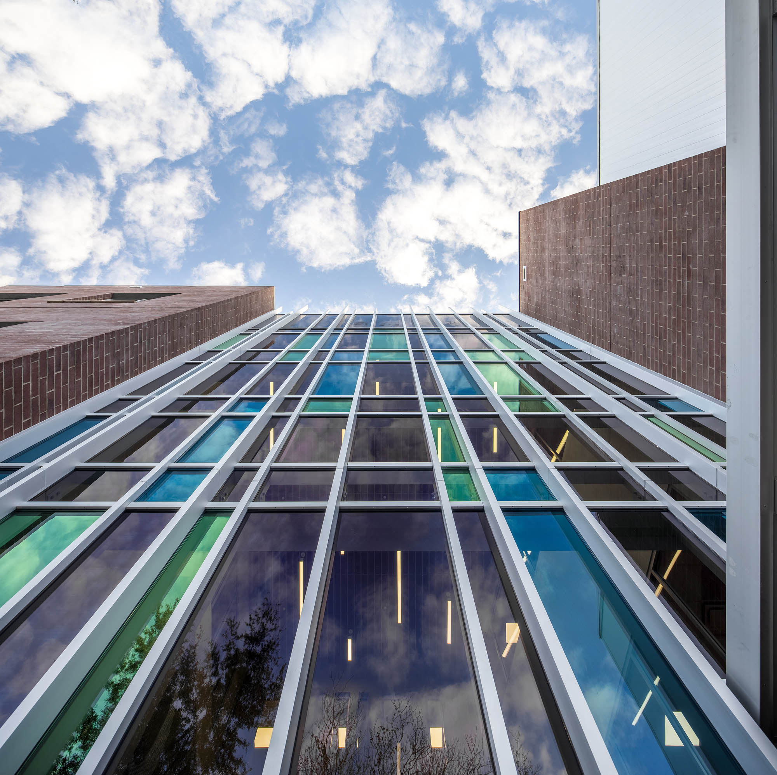
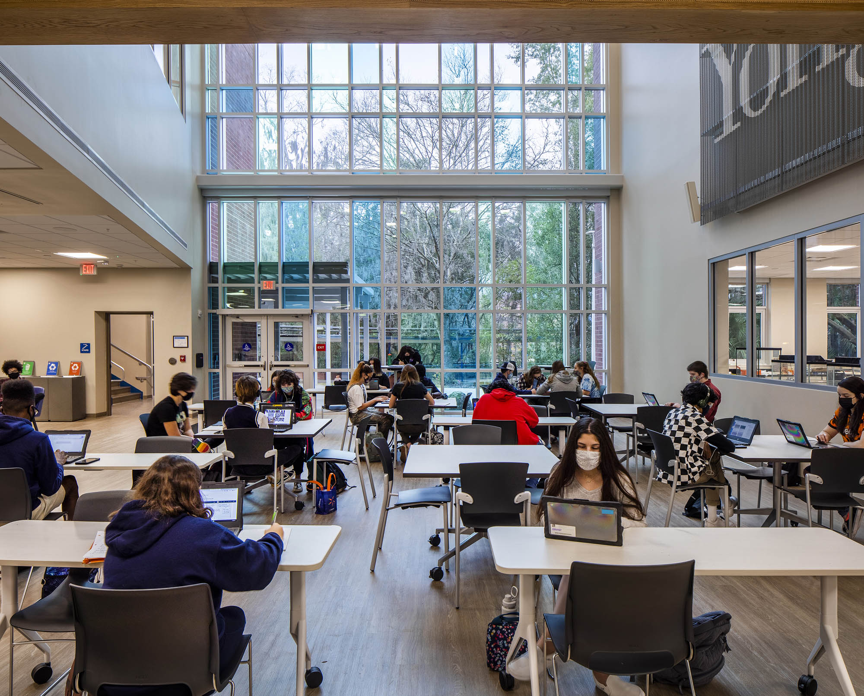
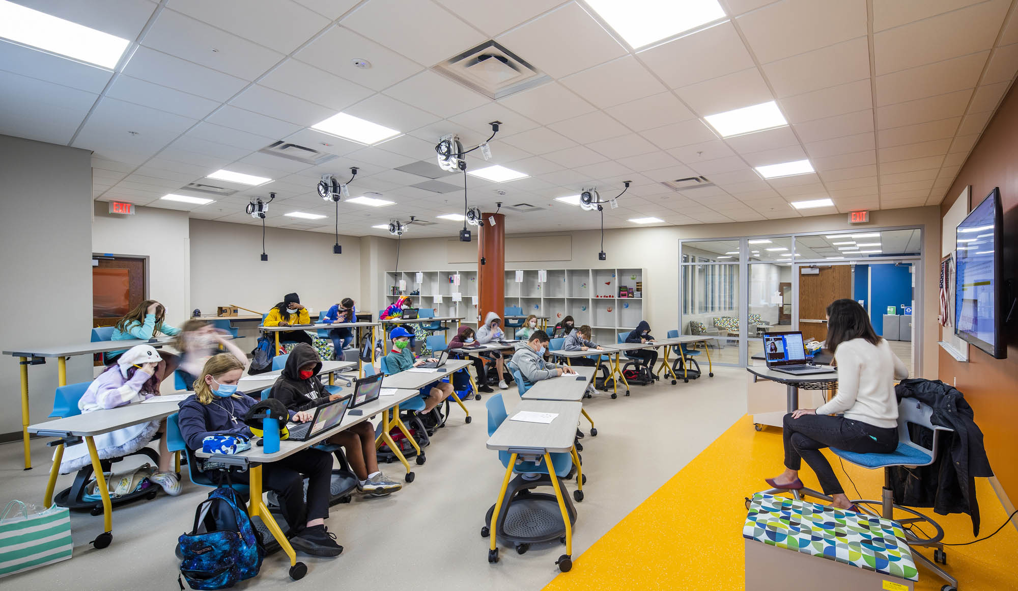

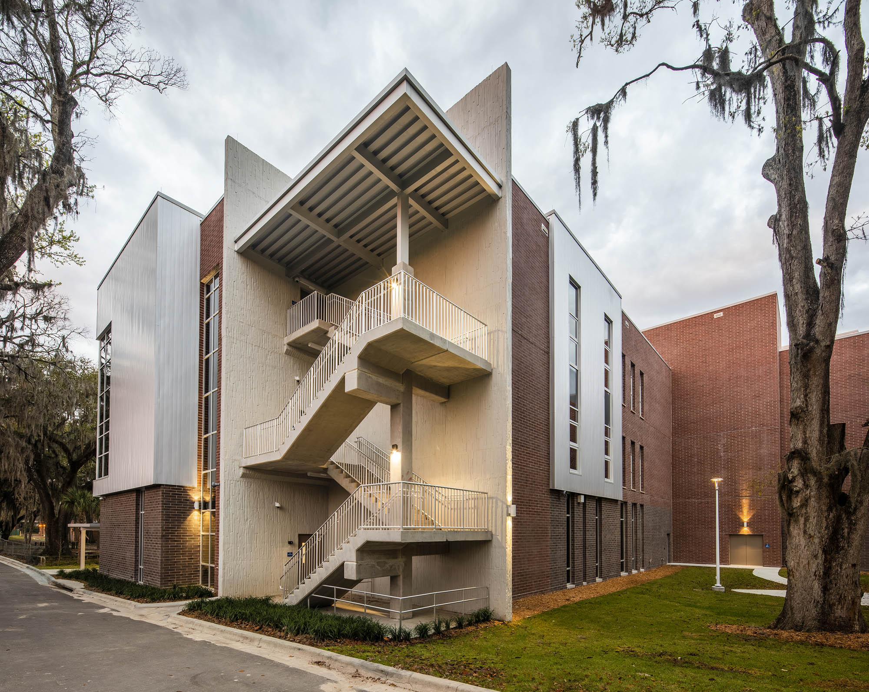
Awards
- 2020 1st Place Award – Architectural Showcase - Combo School Category, Florida Educational Facilities Planners Association