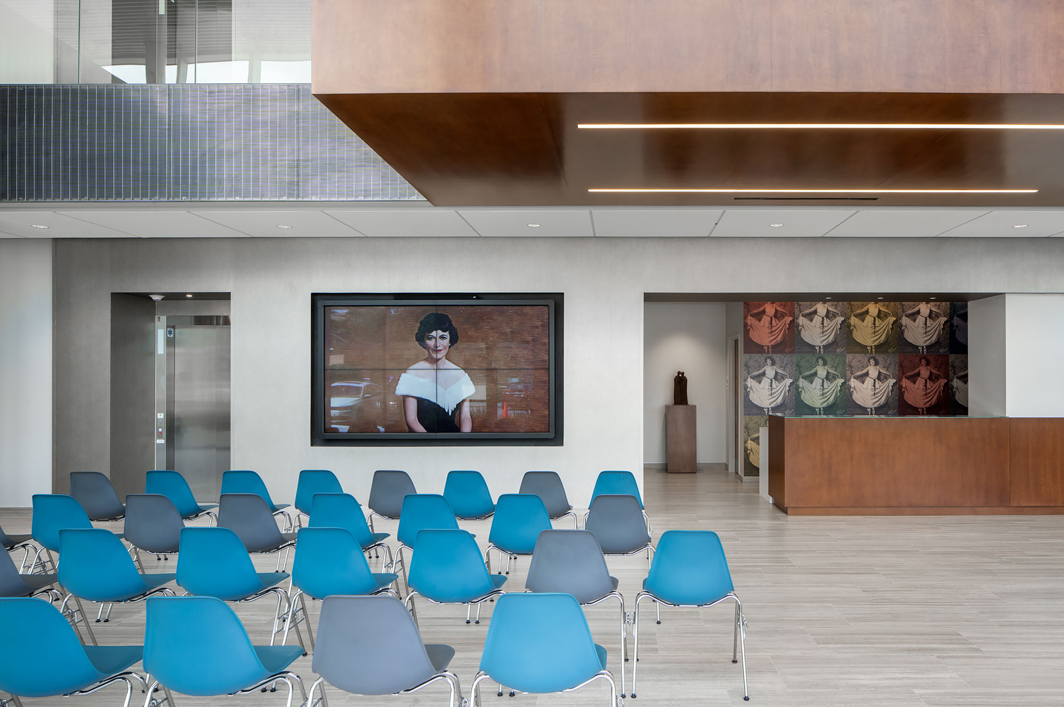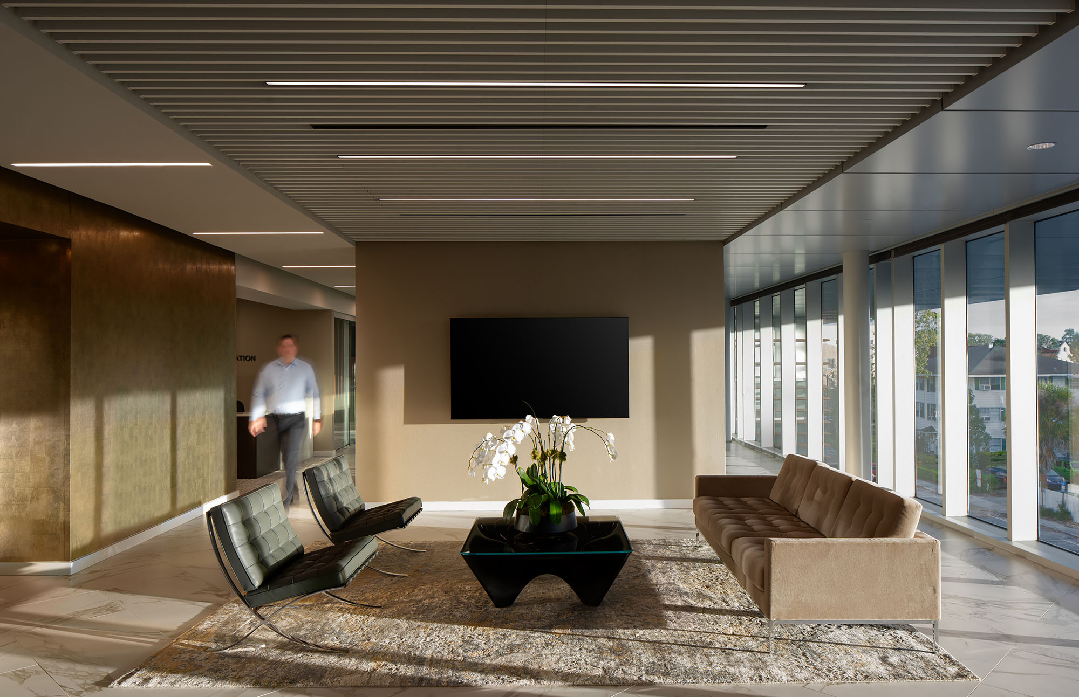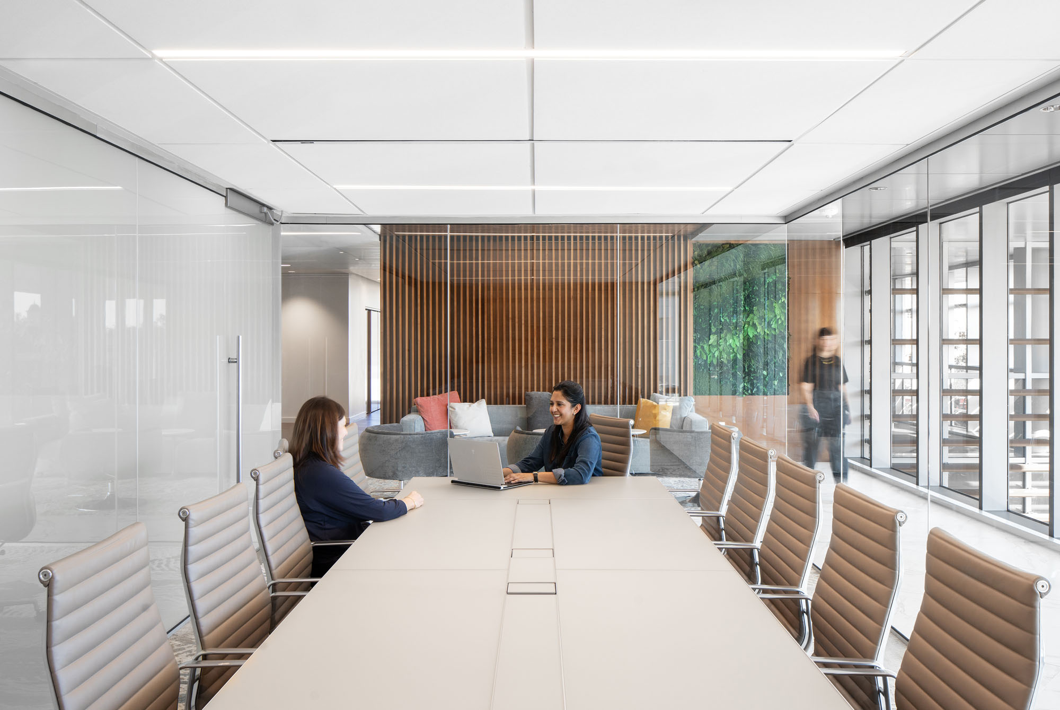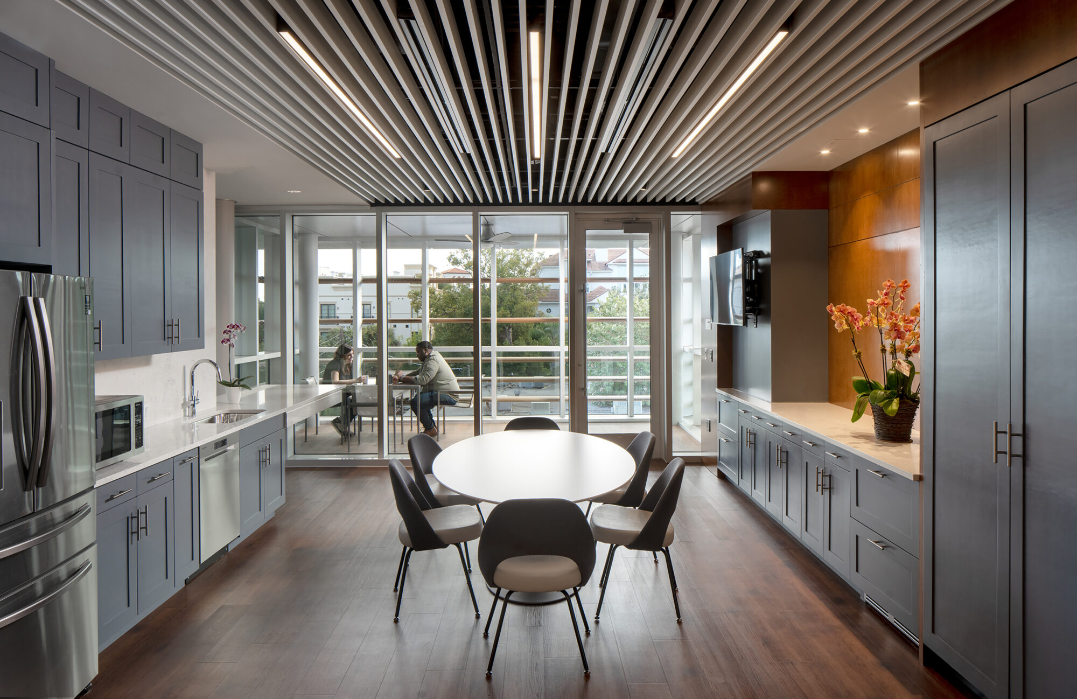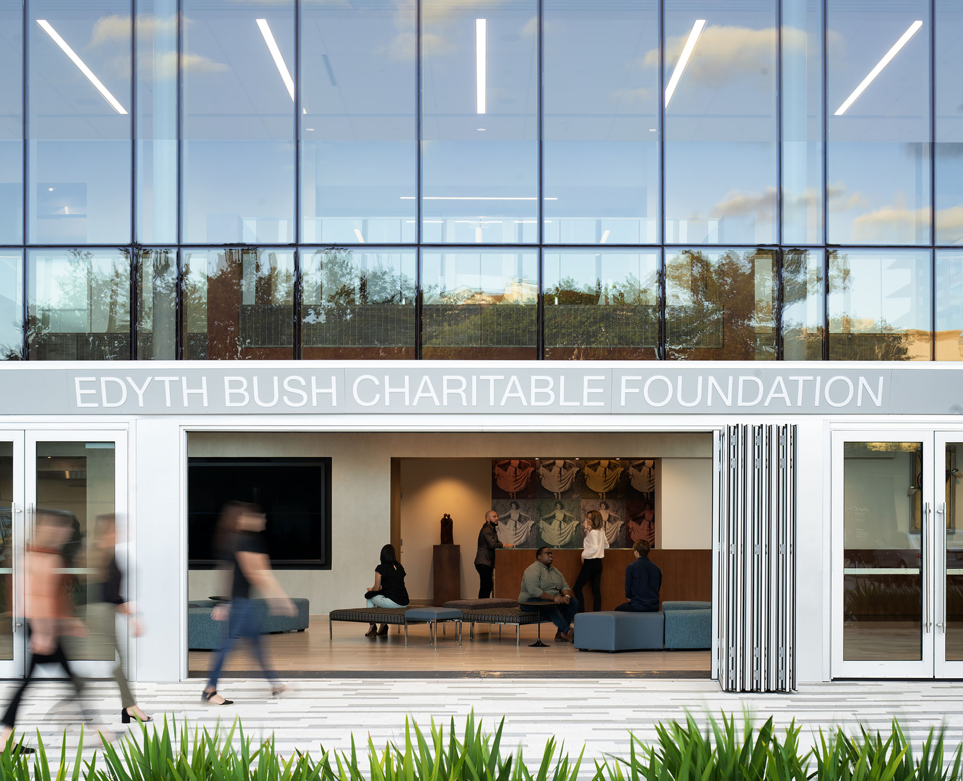The Edyth
BUSH CHARITABLE FOUNDATION
The headquarters building for The Edyth Bush Charitable Foundation transcends its role as a modern workplace. It embodies the Foundation’s philanthropic legacy and personifies the qualities of its founder, while paying homage to the city’s historical roots. The building’s urban porch concept is driven by a vision: to draw inspiration from urban influences, ignite inspiration within the surrounding community, and integrate itself as a vital part of the community it serves.
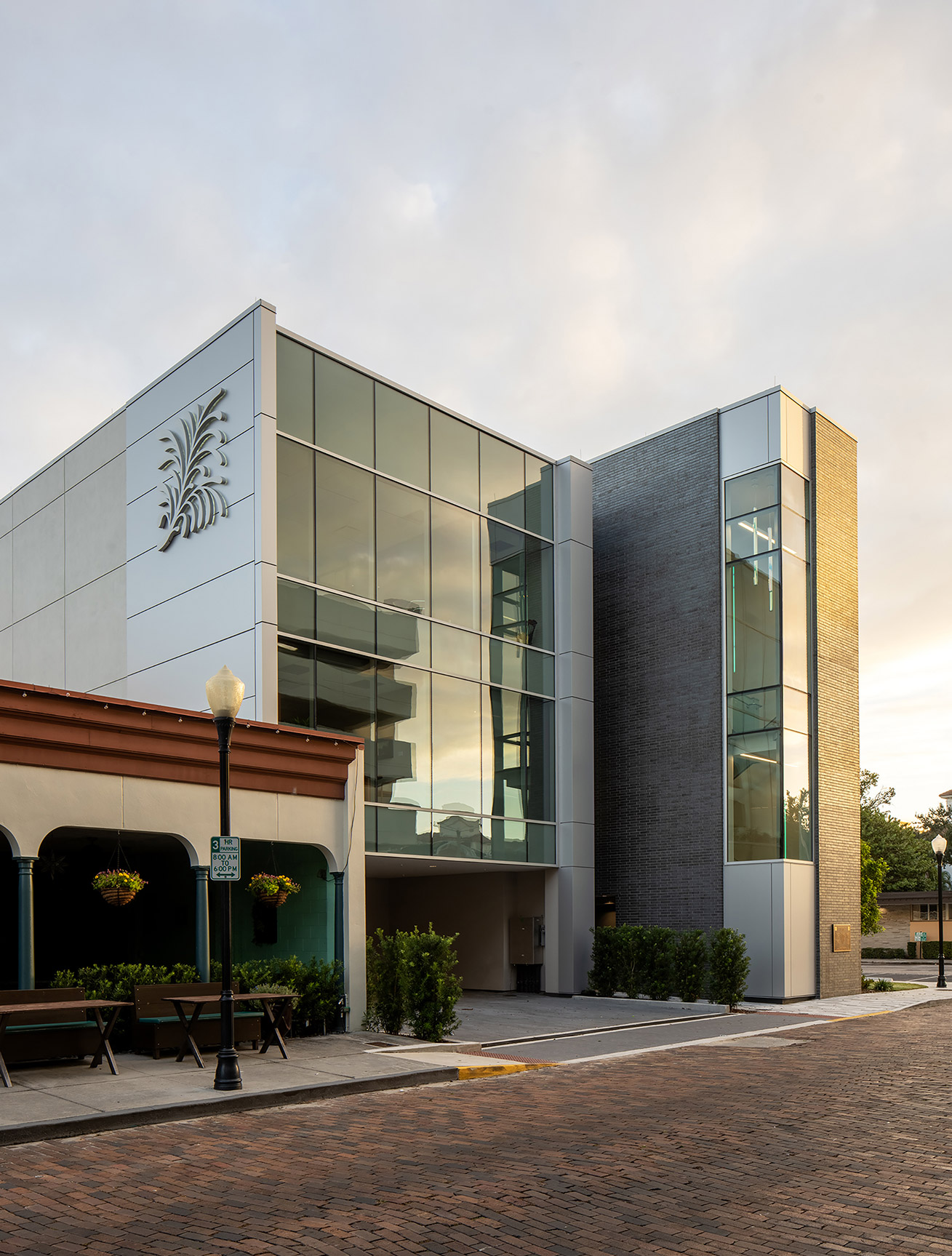
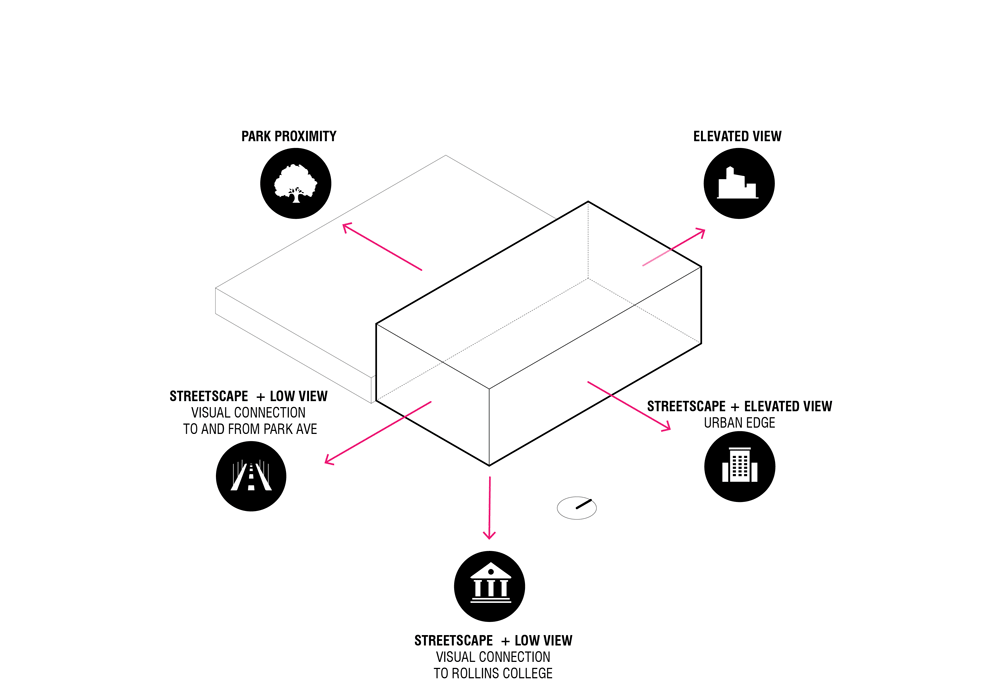
Situated in the heart of Winter Park, Florida, the Foundation’s strategic location positions it at the convergence of various public, civic, philanthropic, and institutional spaces within the community. Reflecting the founder’s passion for dance, theater, and the arts, the building’s design incorporates a ‘proscenium’ opening, reminiscent of a stage. By distinguishing itself from its surroundings during the day and emanating an engaging and vibrant ambiance at night, the building establishes a profound connection with its surroundings. The transparent glass facade invites the community, fostering outreach and creating an enchanting backdrop for a diverse range of events, meetings, showcases, and art performances.
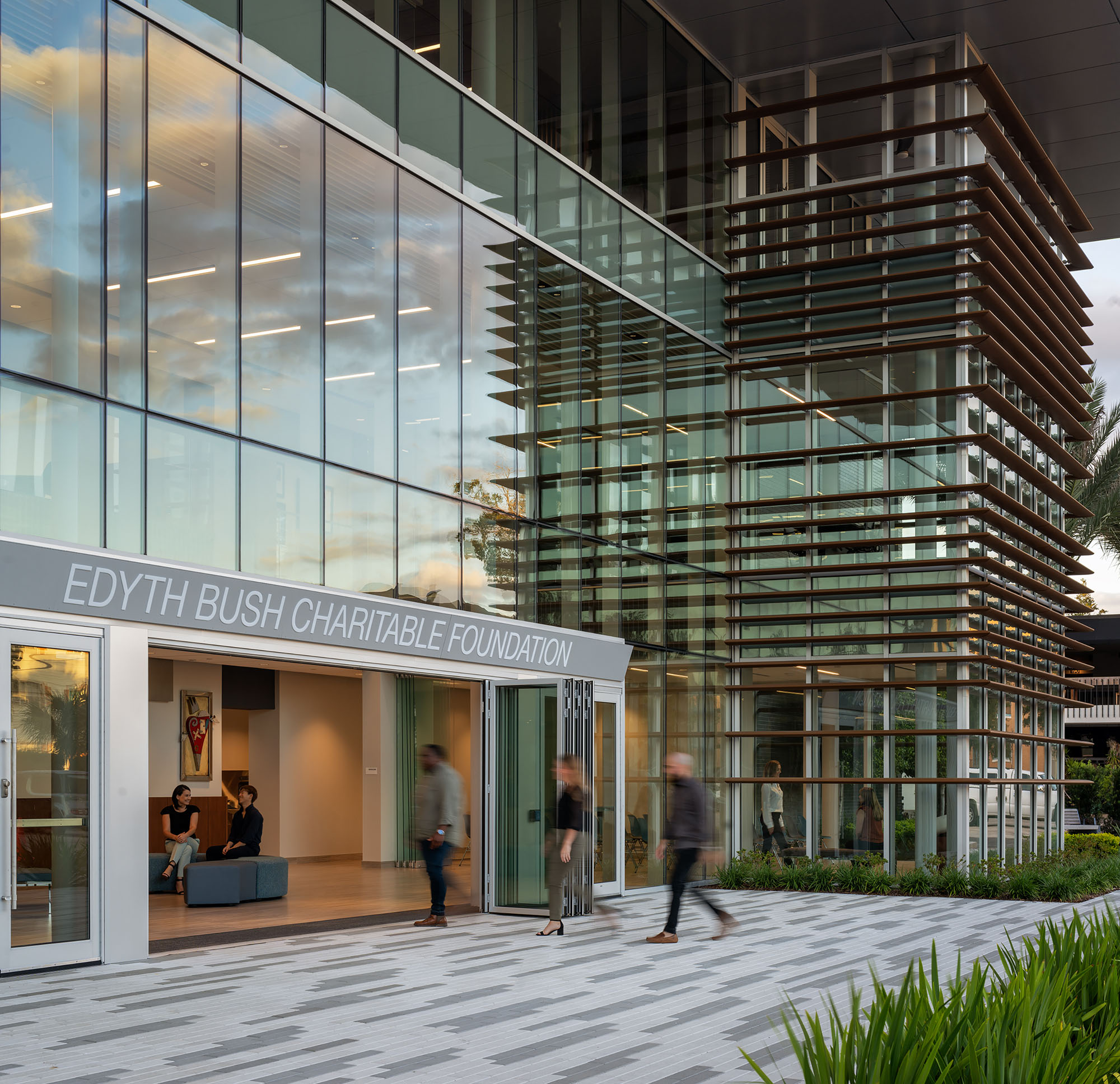
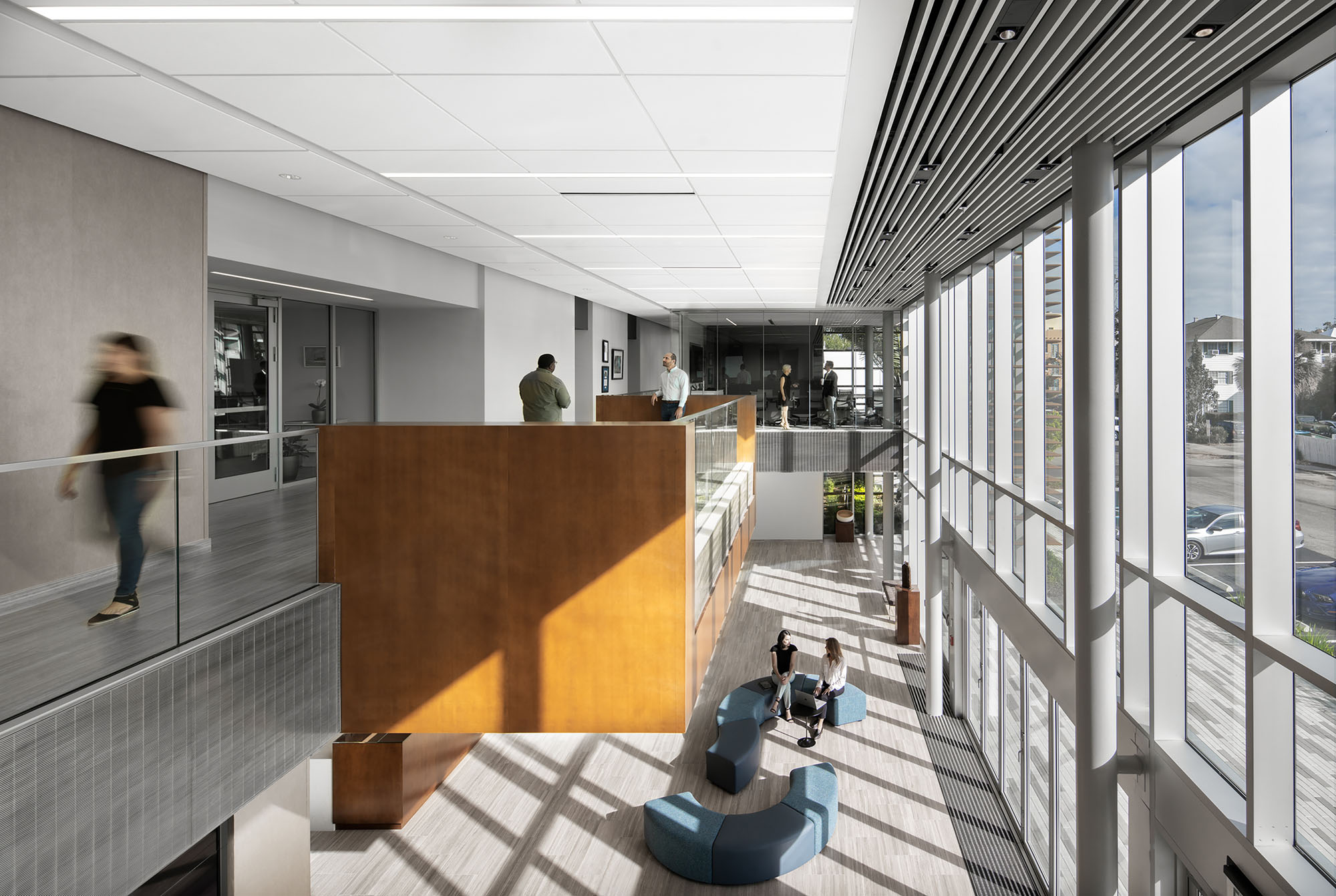
“We wanted the design of The Edyth to enhance the organization’s mission. It is an infusion of their mission into the design that will take the foundation into the next 50 years.”Ekta P. Desai, AIA, Partner / Design Lead
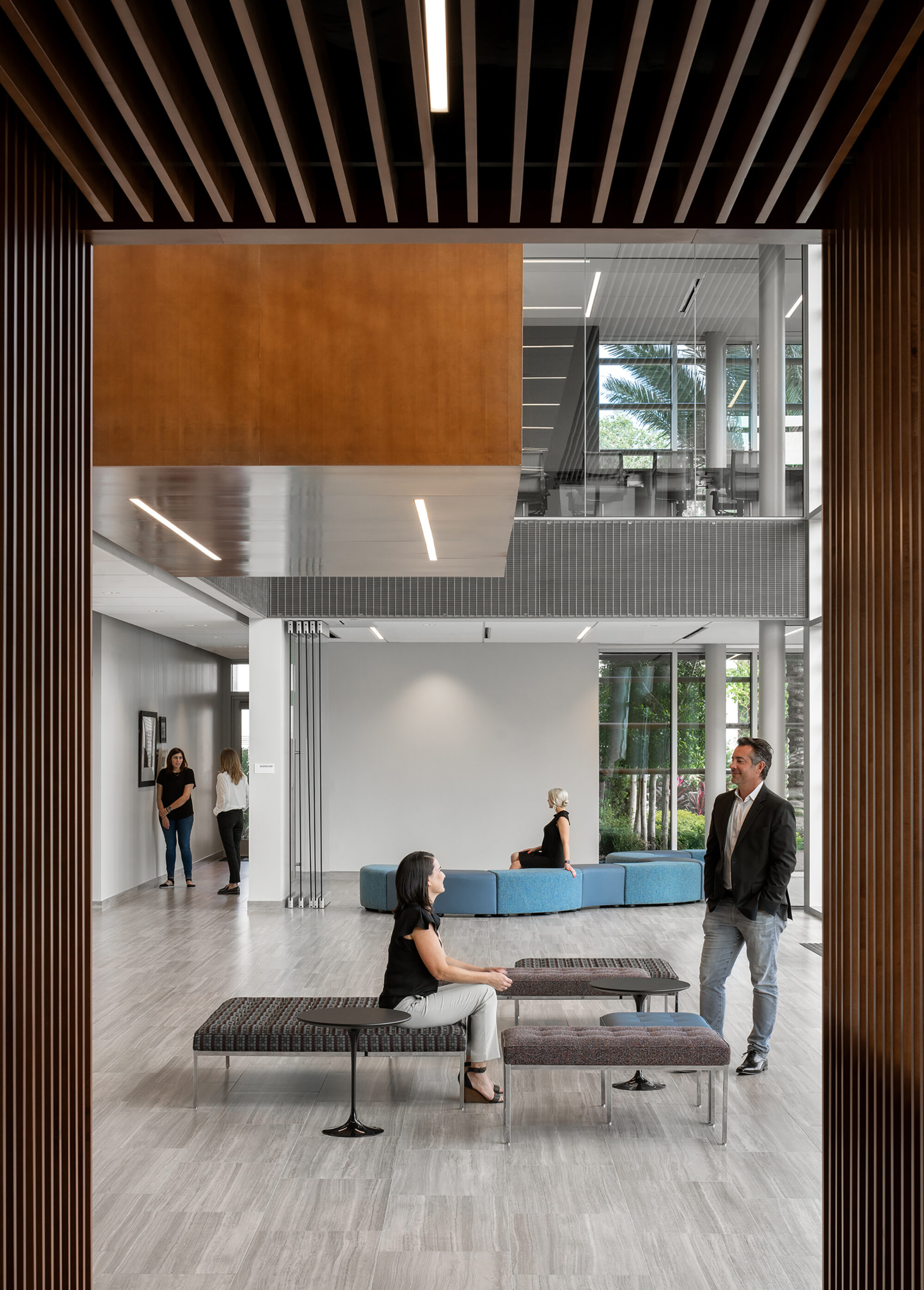
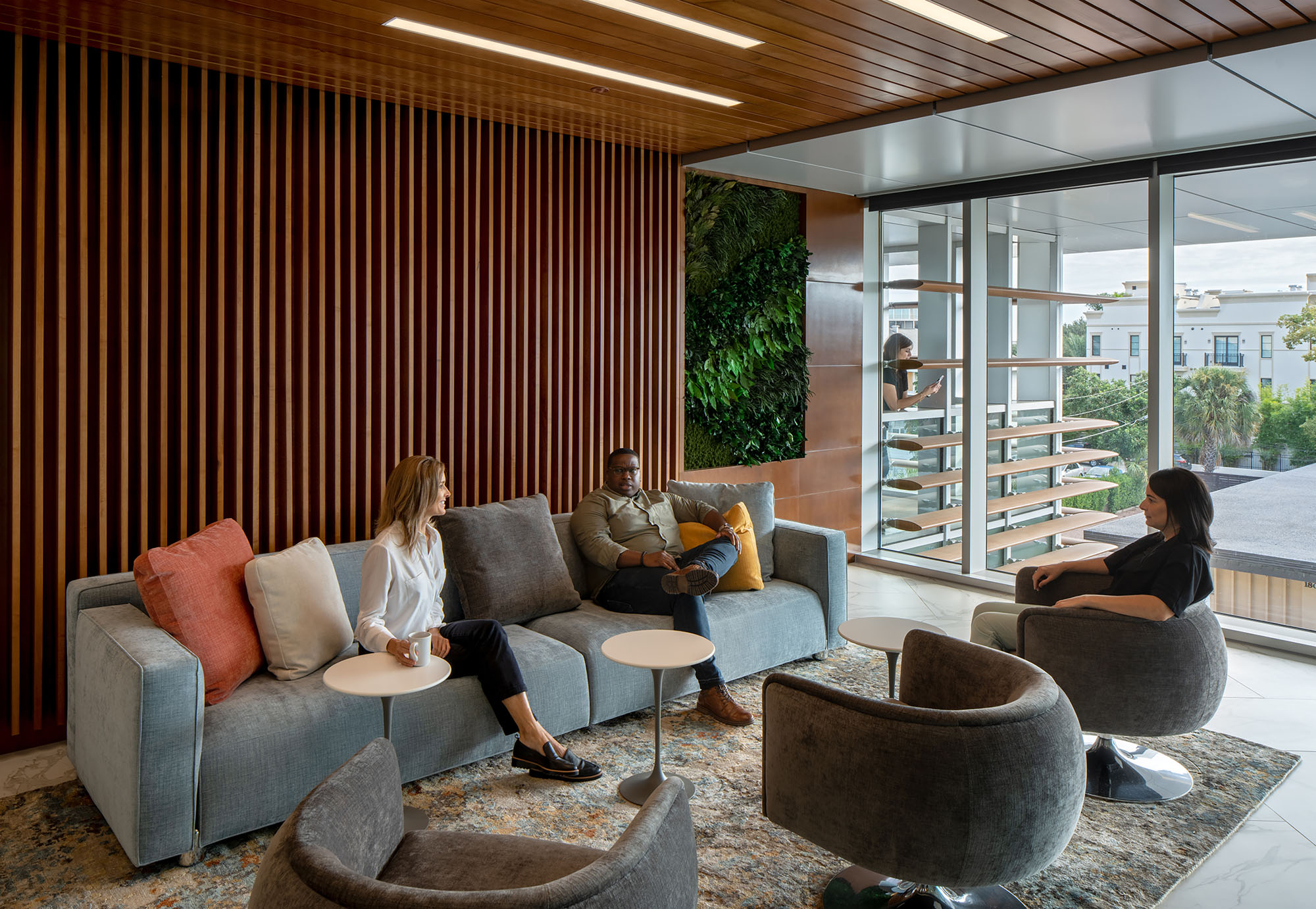

The interior spaces feature flexible and multipurpose areas on the first and second floors catering to a myriad of activities, including events, exhibitions, and meetings, activating the building beyond the typical work day. By seamlessly integrating with the community, the building embodies the vision of becoming a physical extension of the community it serves. The third floor captures the Foundation’s administrative offices and formal and informal collaboration spaces, bathed in natural light. This dynamic setting provides an ideal setting for the charitable work, facilitating connections within the urban fabric of Orlando’s historic neighborhood.
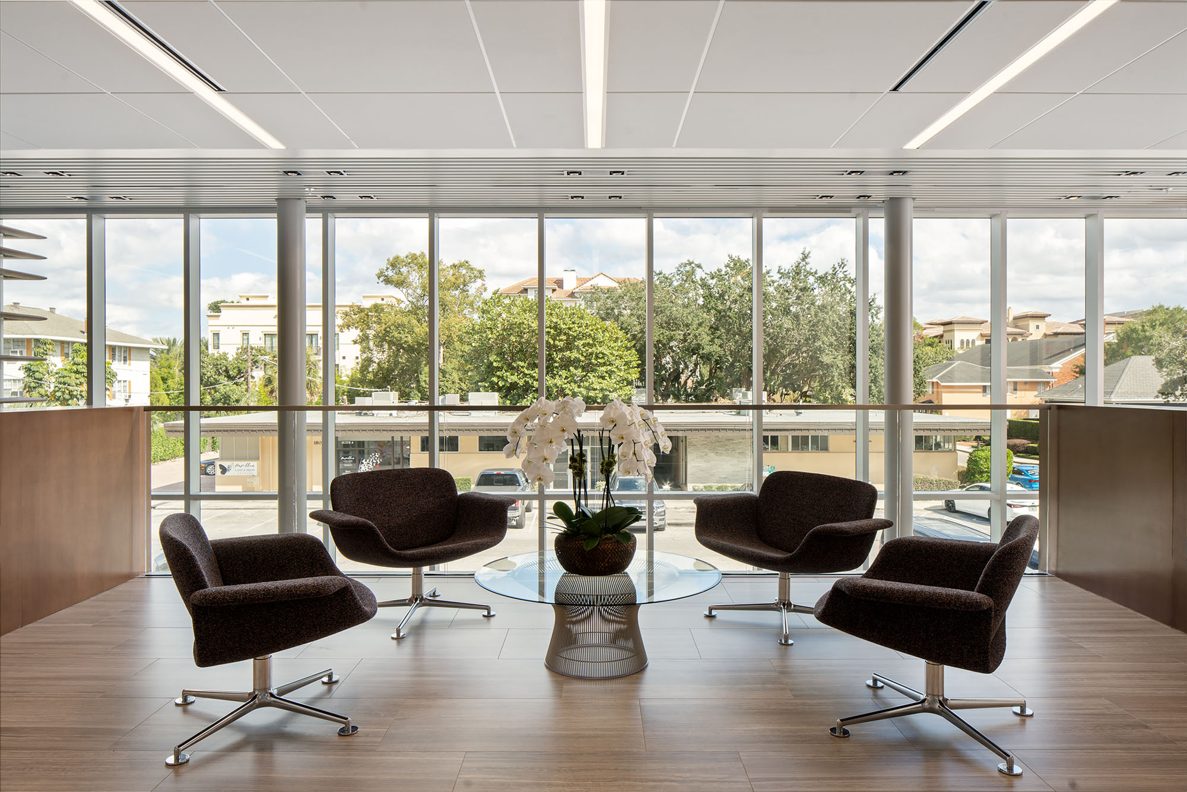
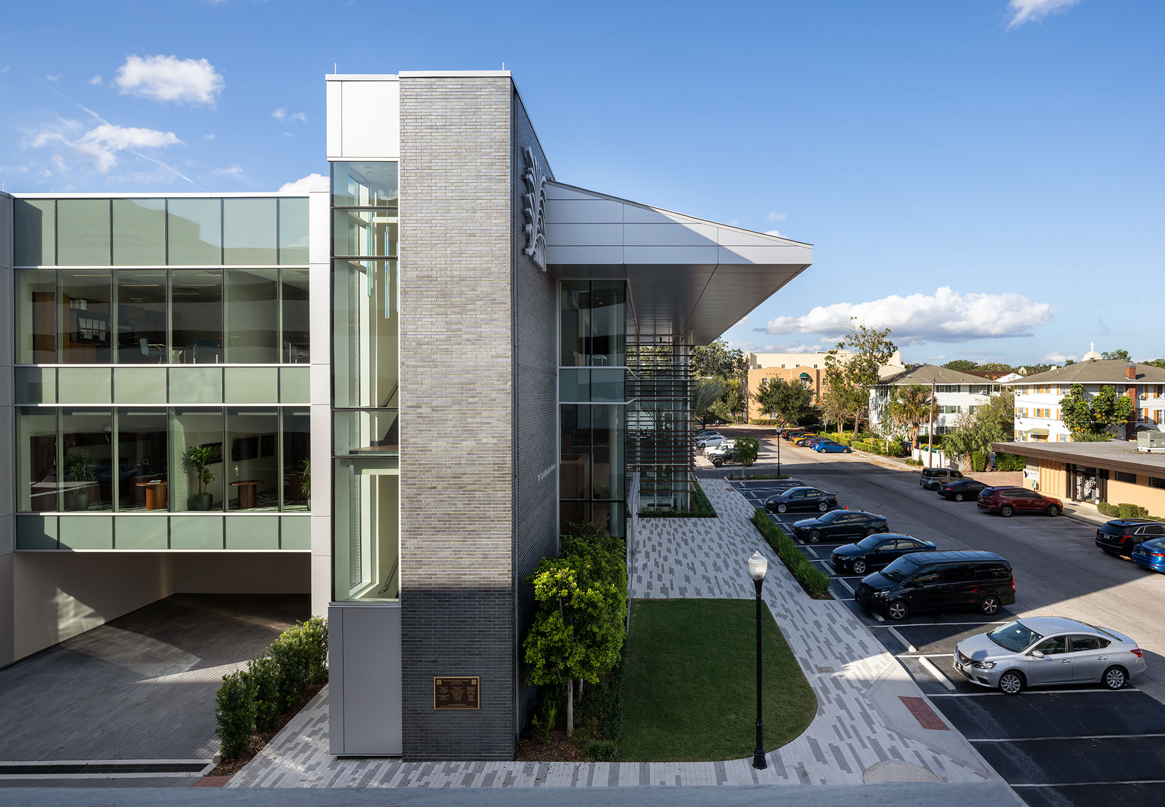
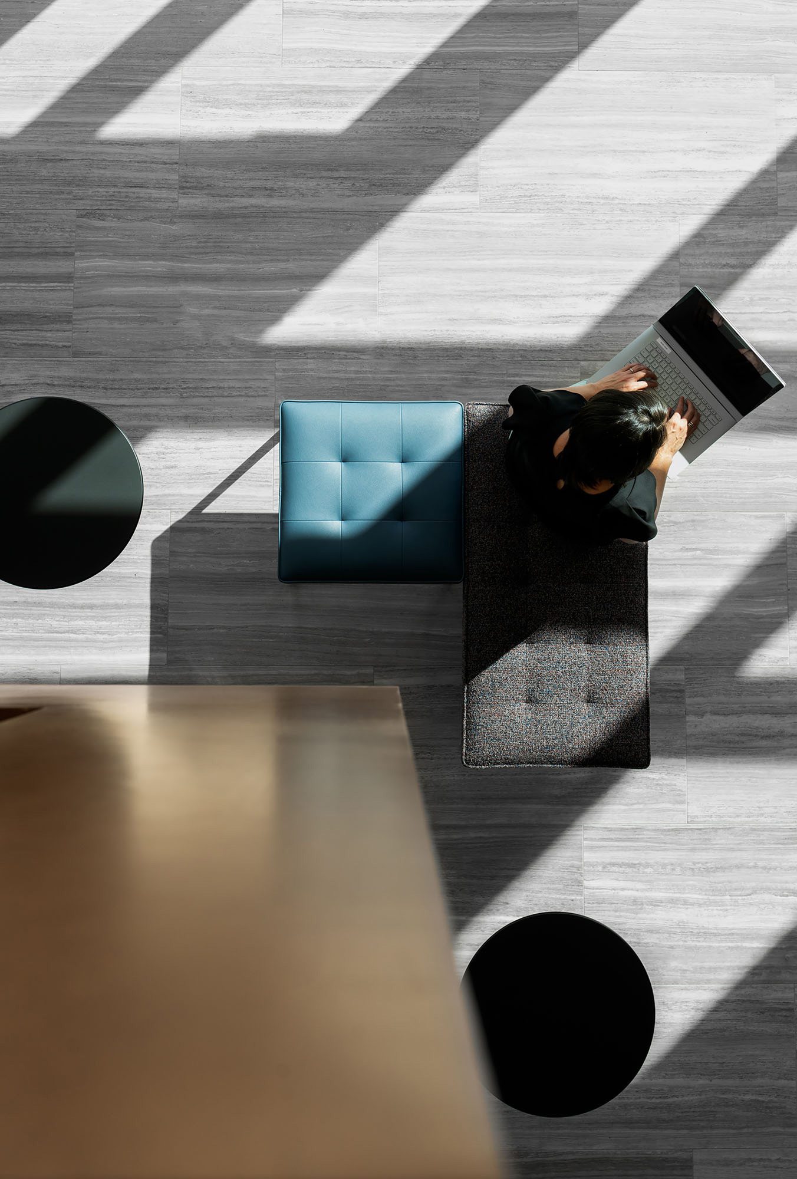
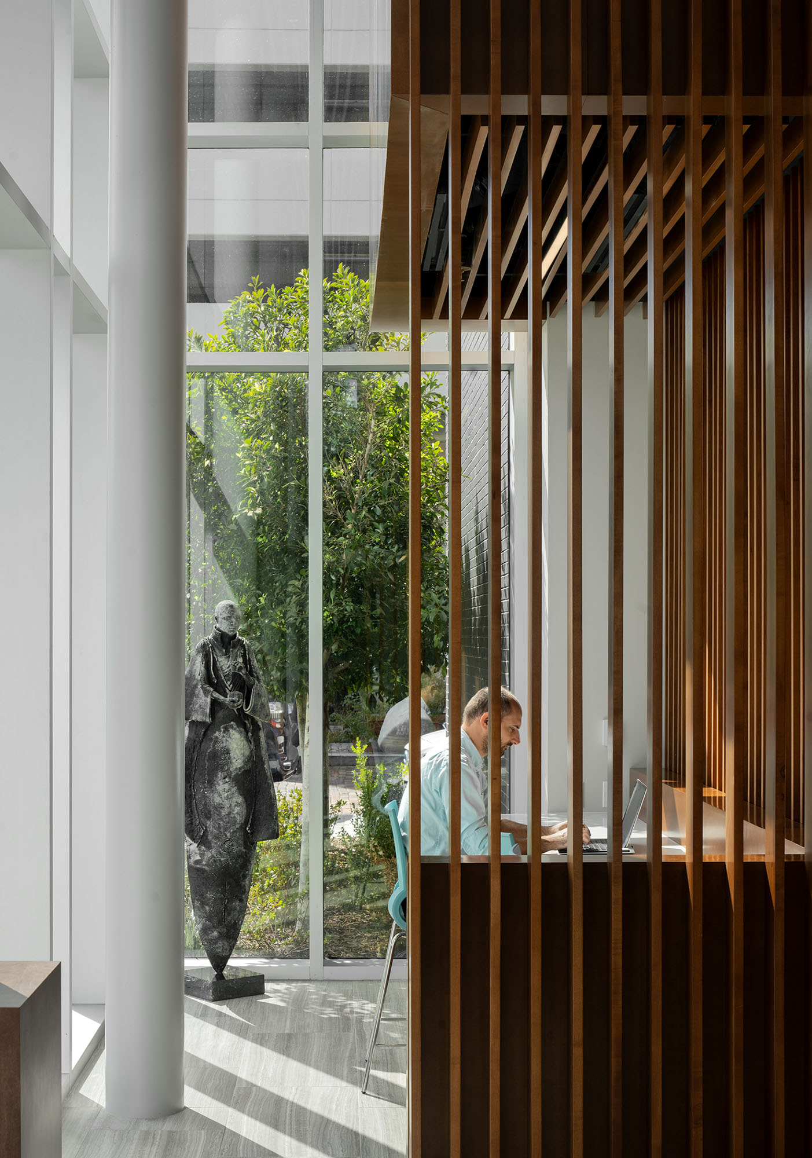
“This is an inspiring space for people and their big ideas.”David Odahowski, President & CEO
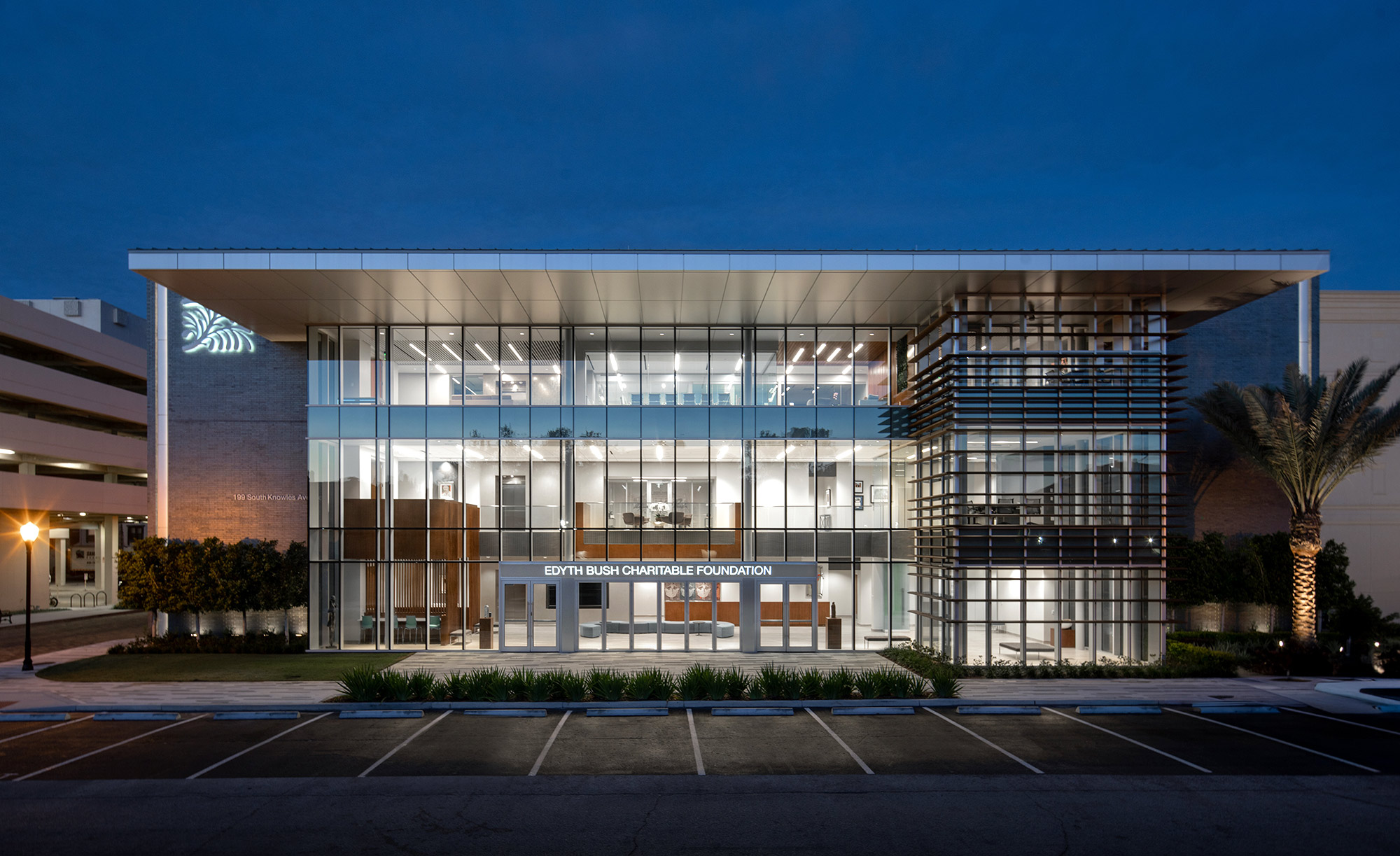
The exterior distinguishes the building from its immediate surroundings during the day and allows the interior to come into the foreground at night creating a ‘civic stage’ within, extending outward.
