UCF Dr. Phillips Academic Commons
UCF / Valencia College
The Creative Village master plan gave way for a live, work, play and stay model, in the heart of historic downtown Orlando. Located immediately west of I-4 in the Parramore community the new UCF Dr. Phillips Commons campus was born out of a desire to tether education and real-time careers and business networks together.
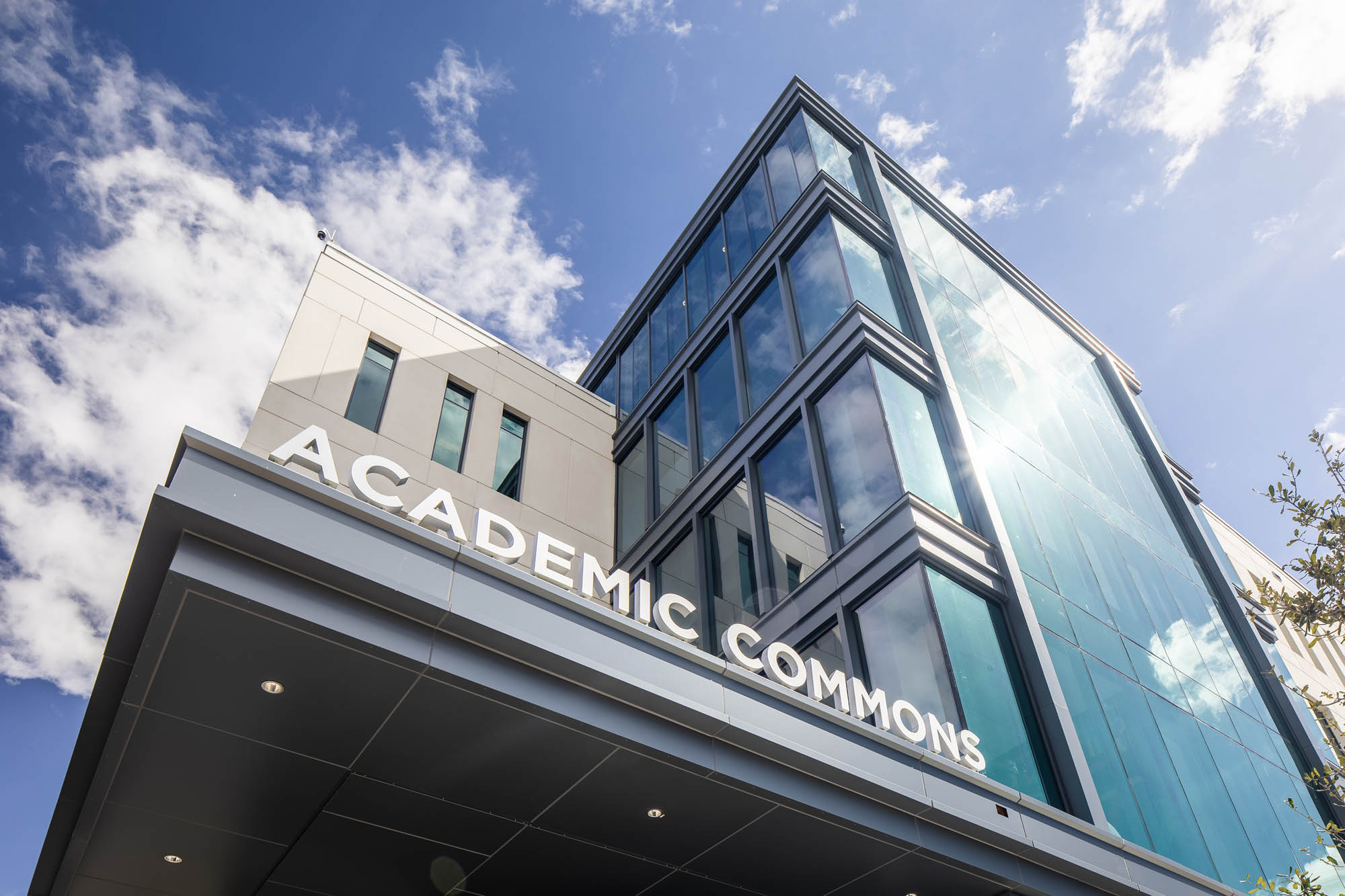
The Dr. Phillips Academic Commons at the Downtown Orlando campus serves as a central hub for academic resources, services, and collaborative spaces for the University of Central Florida and Valencia College. Working in partnership with Robert A.M Stern Architects, the Schenkel Shultz team sought to create a design that would support students, faculty, and staff in their educational pursuits and provide a conducive environment for learning, research, and collaboration.
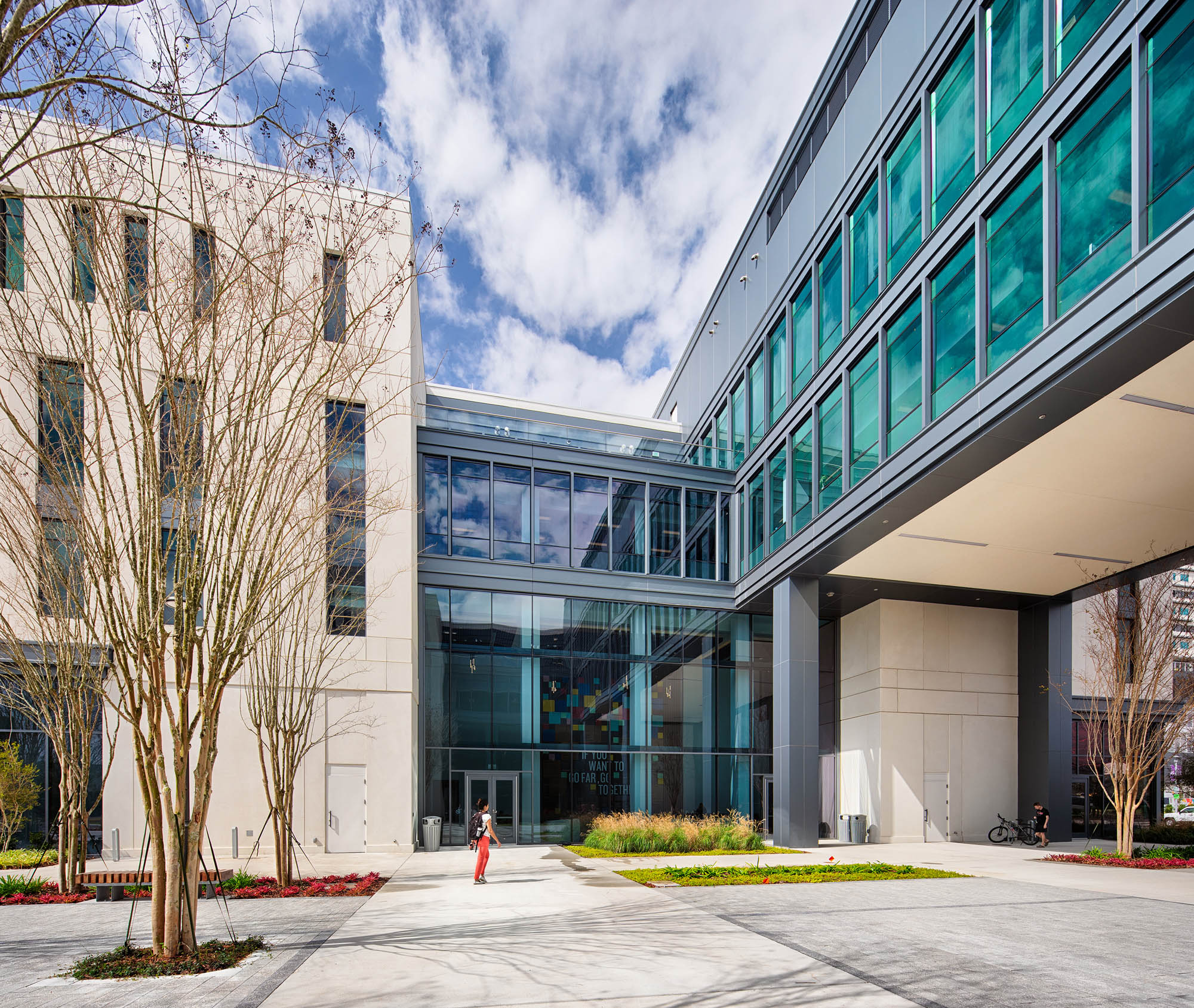

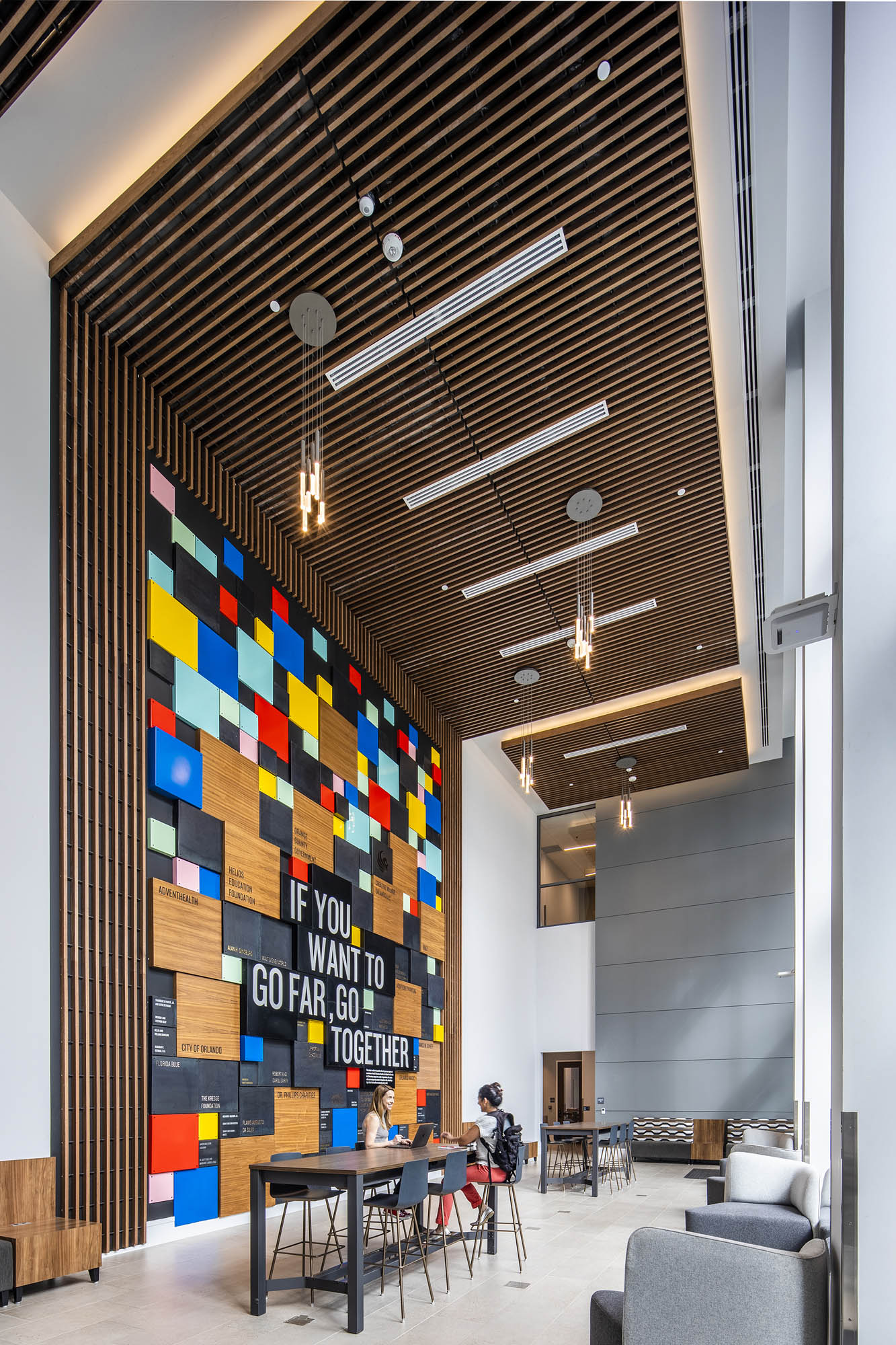
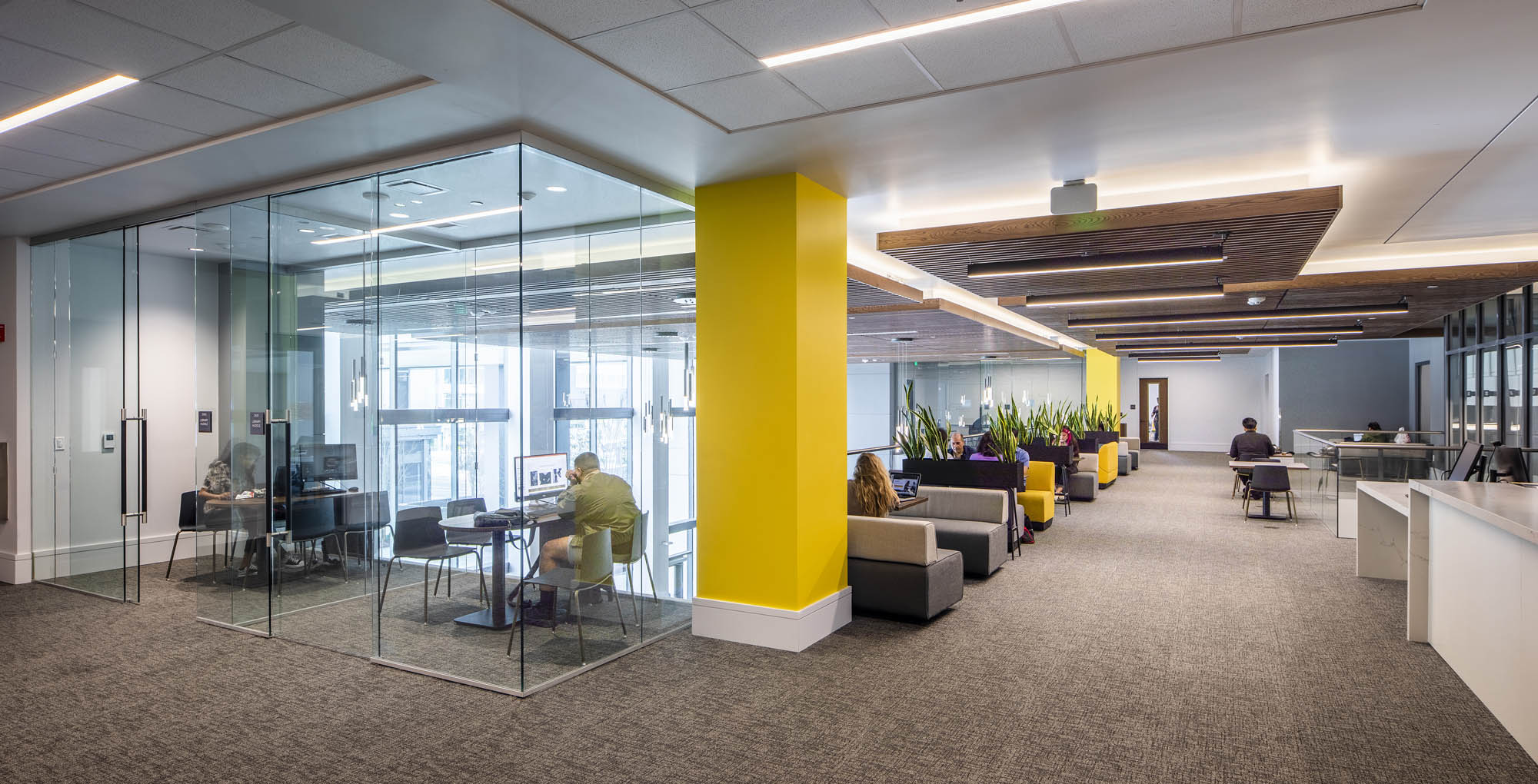
The collaboration atrium is a dynamic and inviting environment that encourages interaction and teamwork among students and faculty. A diversity of nooks, spaces and lounging offer autonomy of choice.
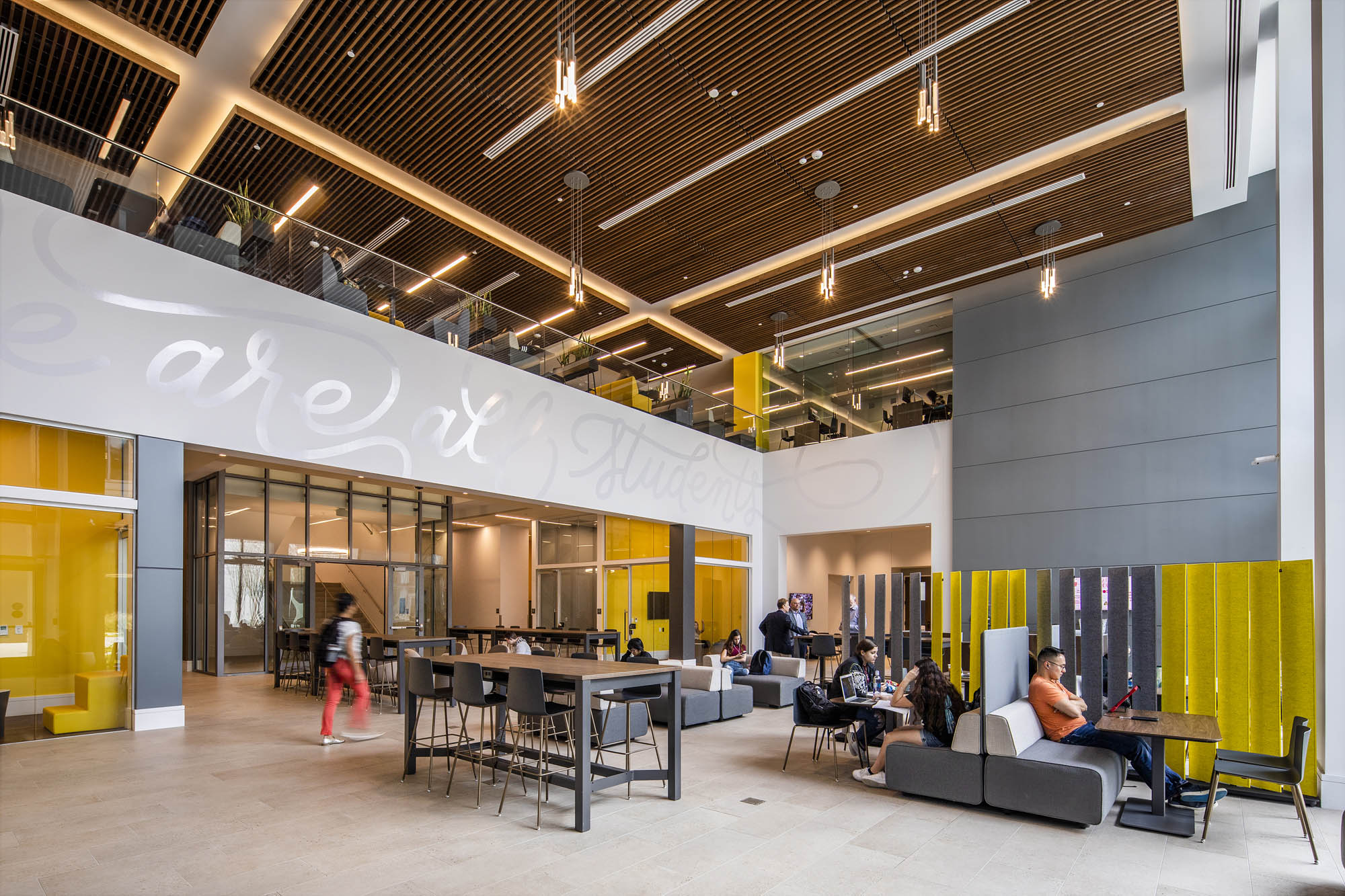
“This new, centrally located campus will help ensure new pathways to a college education for our community, lifting our region’s prosperity and providing new academic programs that align with growing industries in our region.”Michelle Chandler, Partner
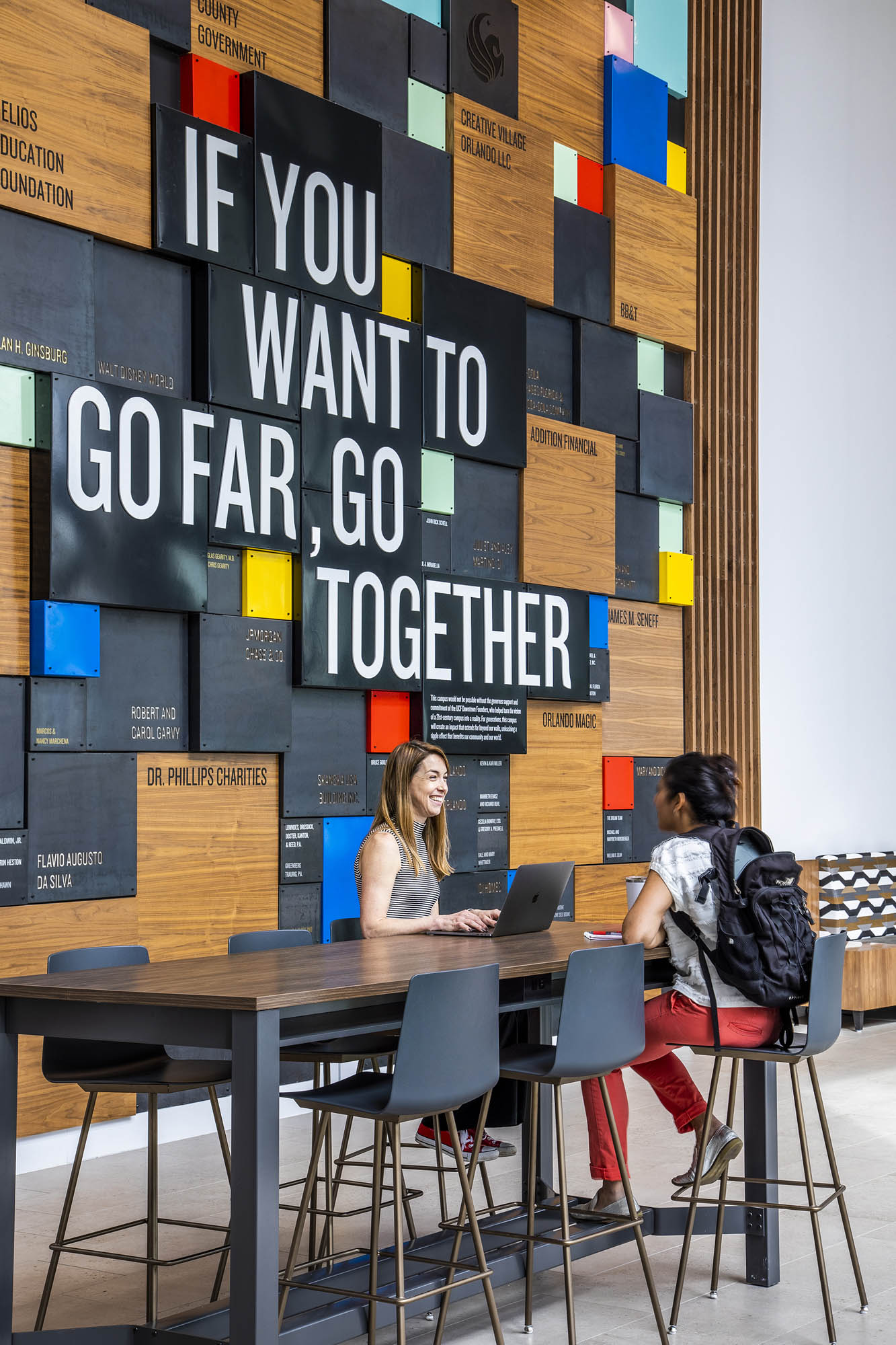
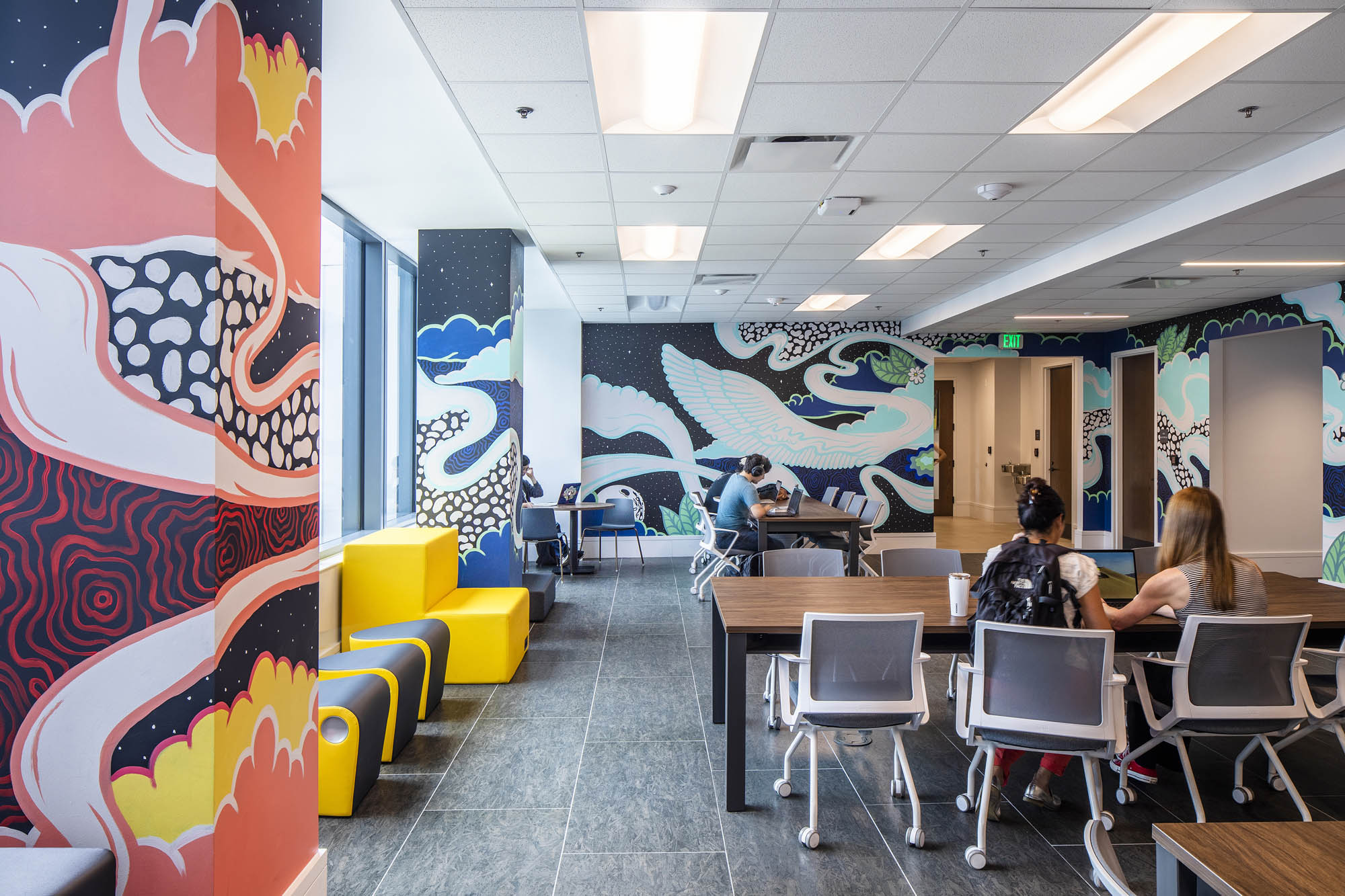
With ease of access to internships and experiential learning opportunities aligned with their chosen field of study, students benefit from valuable real-world experiences that enhance their academic journey and prepare them for future career success. The Commons represents an integration between the campus and the local community, fostering a dynamic learning environment that bridges the gap between theory and practice, empowering students to thrive in their chosen fields.
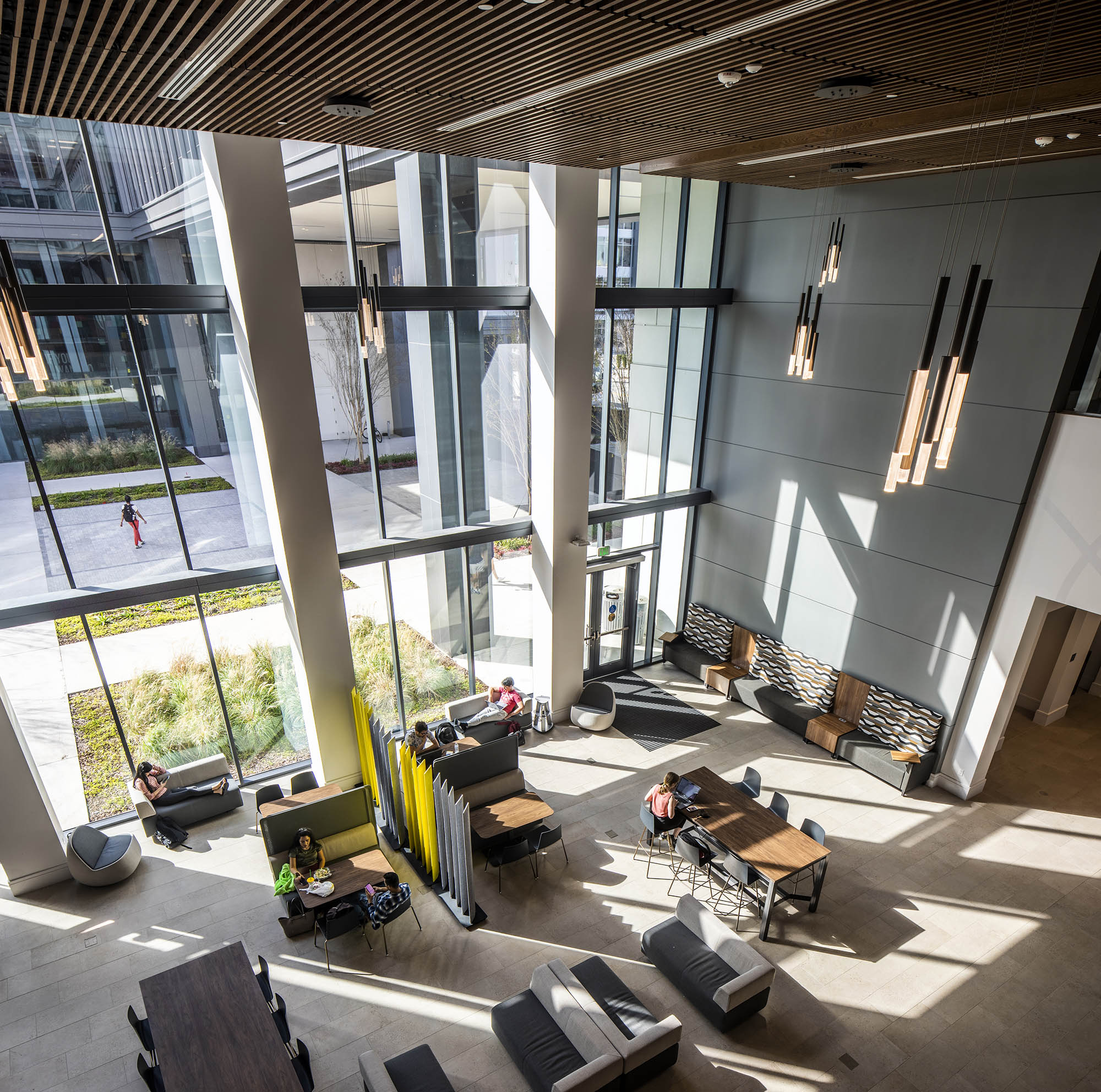
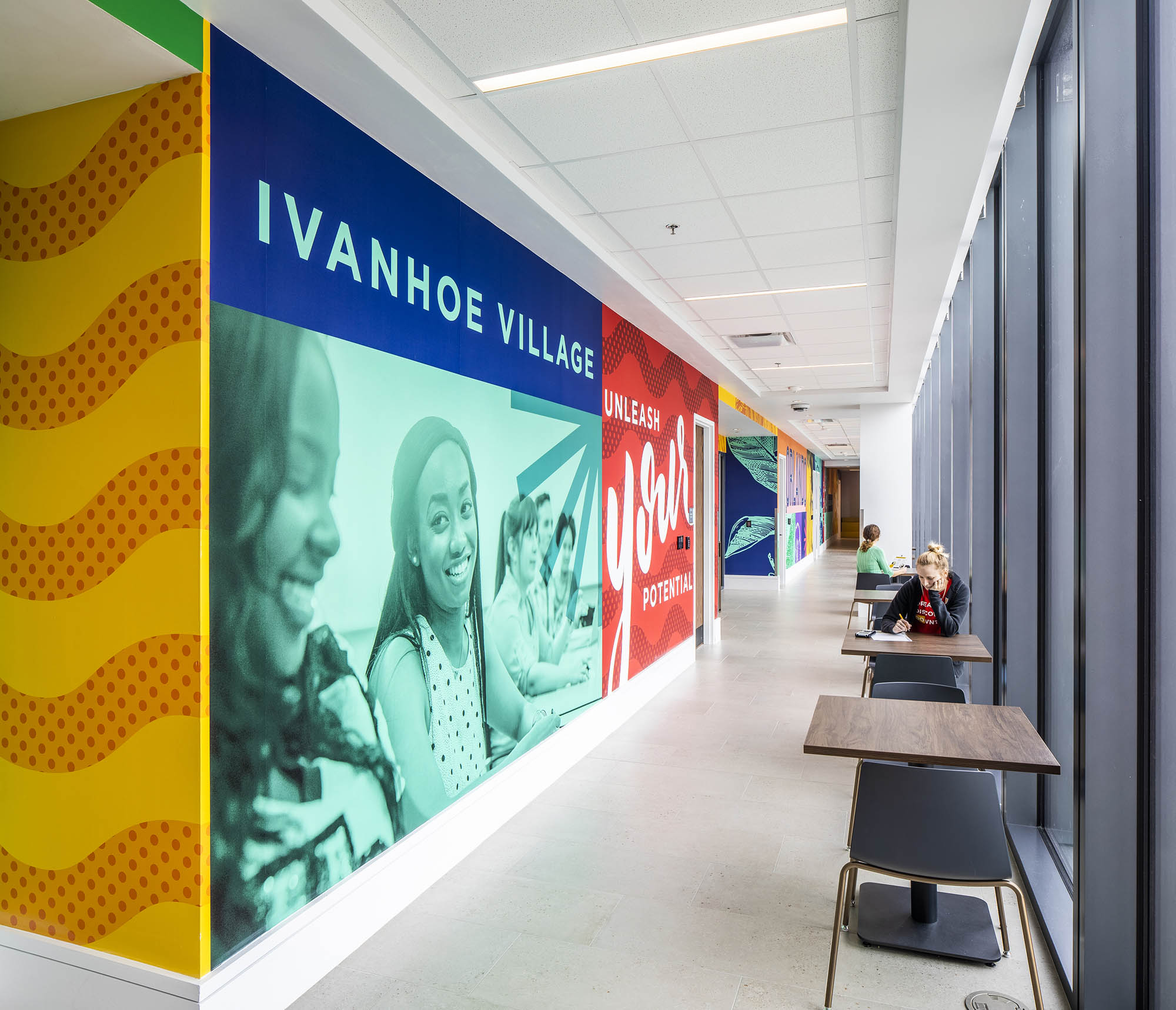

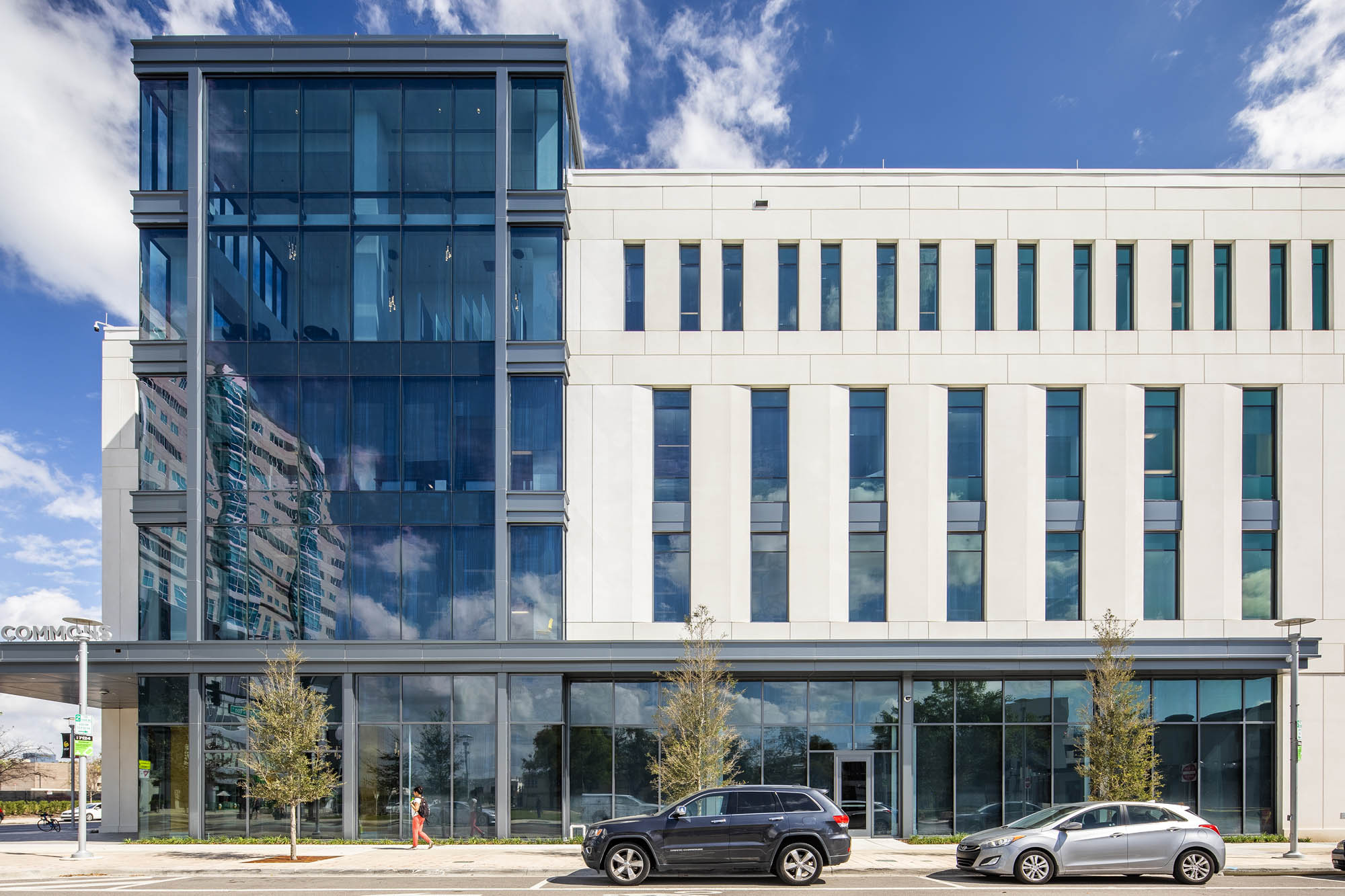
Being deeply rooted in the community as residents who live, work, and play in Downtown Orlando, our studio feels a special connection to this joint-use project. Our history and partnership with both the University of Central Florida and Valencia College further amplify the significance of this endeavor.Michelle Chandler, Partner
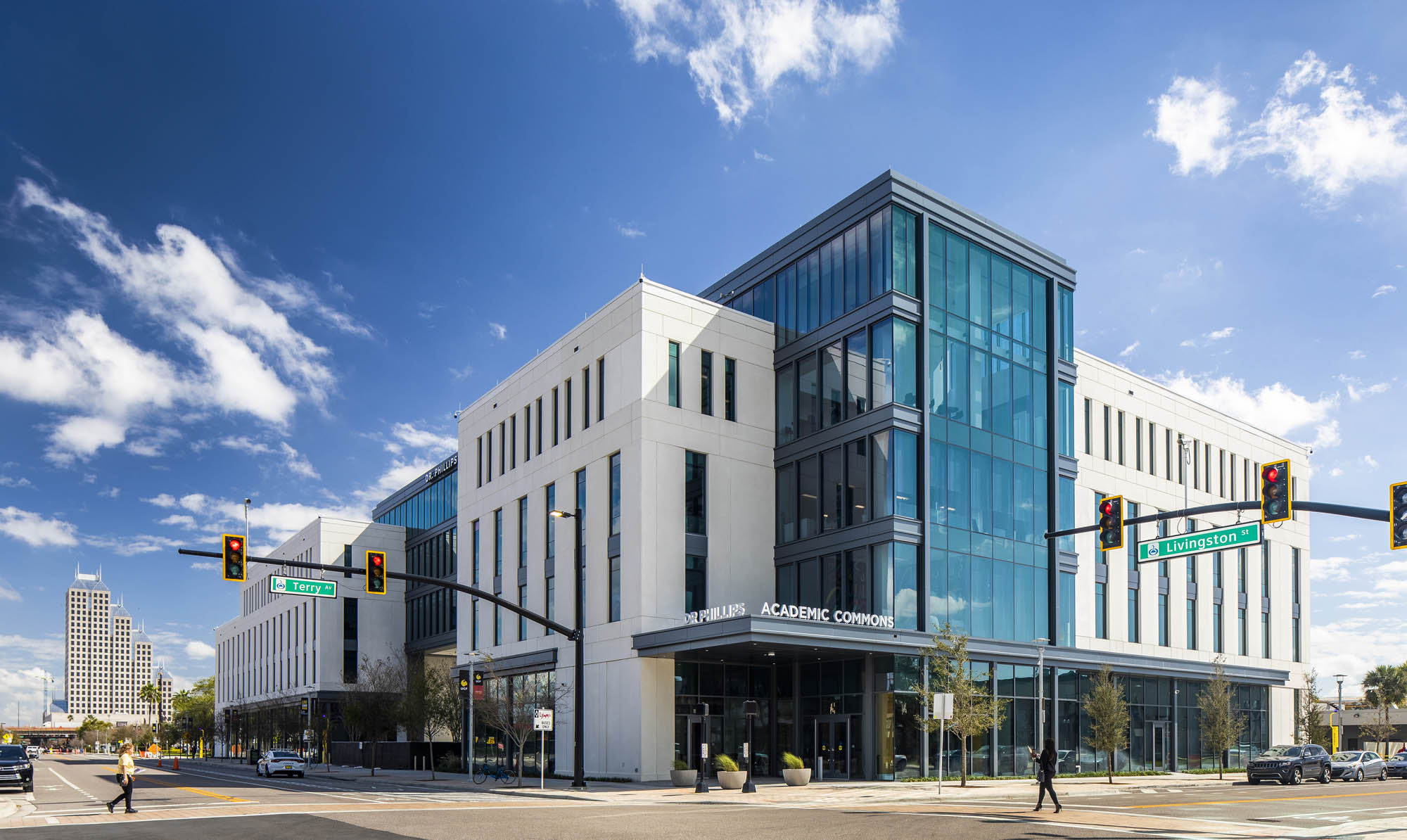
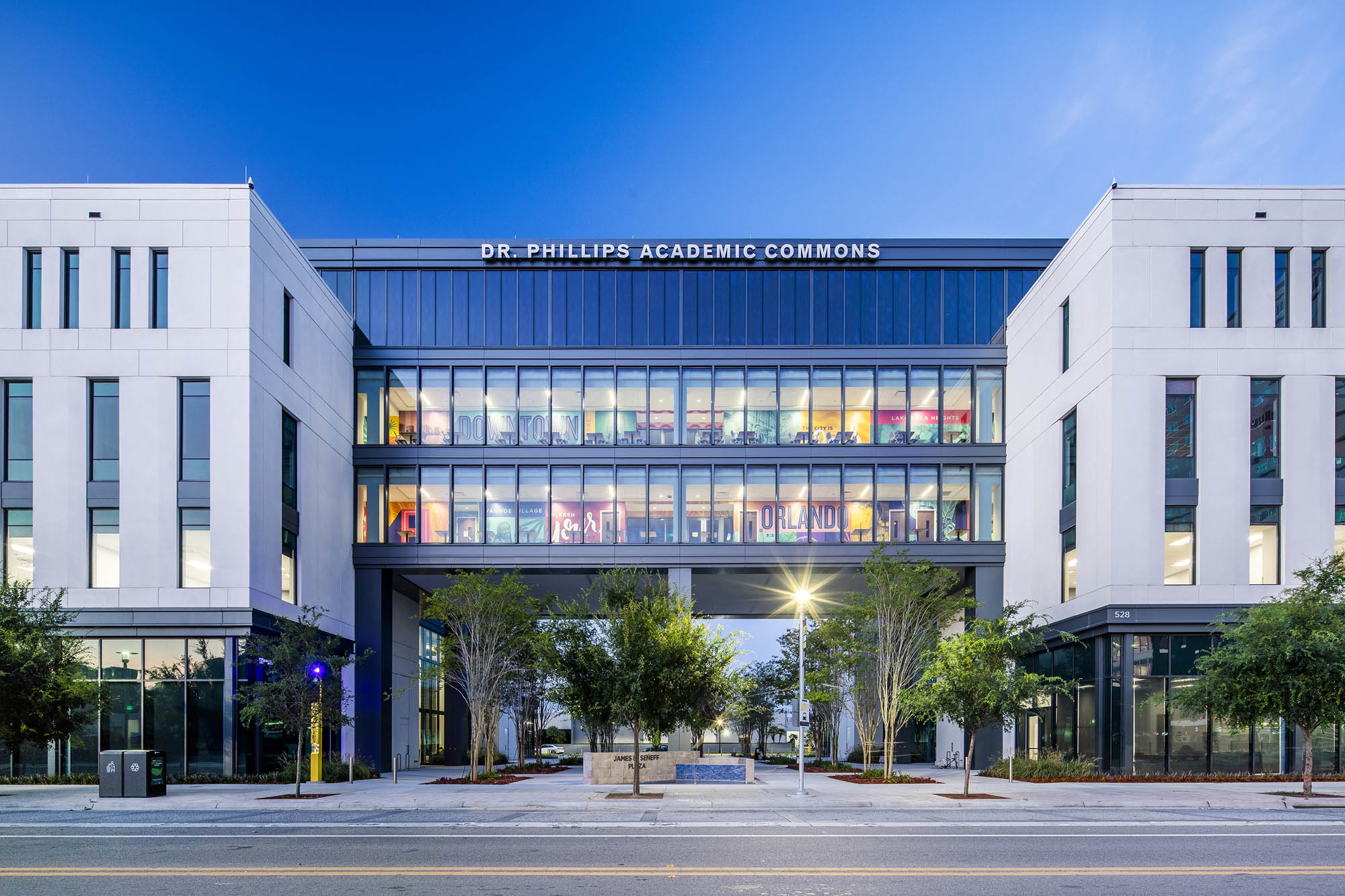
Awards
- 2021 1st Place Award – Architectural Showcase; University Category, Florida Educational Facilities Planners' Association
- 2020 Golden Brick Award of Excellence, Downtown Orlando Partnership