Newell Hall
University of Florida
The Newell Hall addition and restoration transforms the third oldest building on the University of Florida campus into a vibrant collection of learning commons and team rooms organized around an open stair. With an open floor plan and a medley of zones on each floor, the project offers versatile spaces that cater to the modern student needs, including collaborative work, focused studying, and rejuvenation.
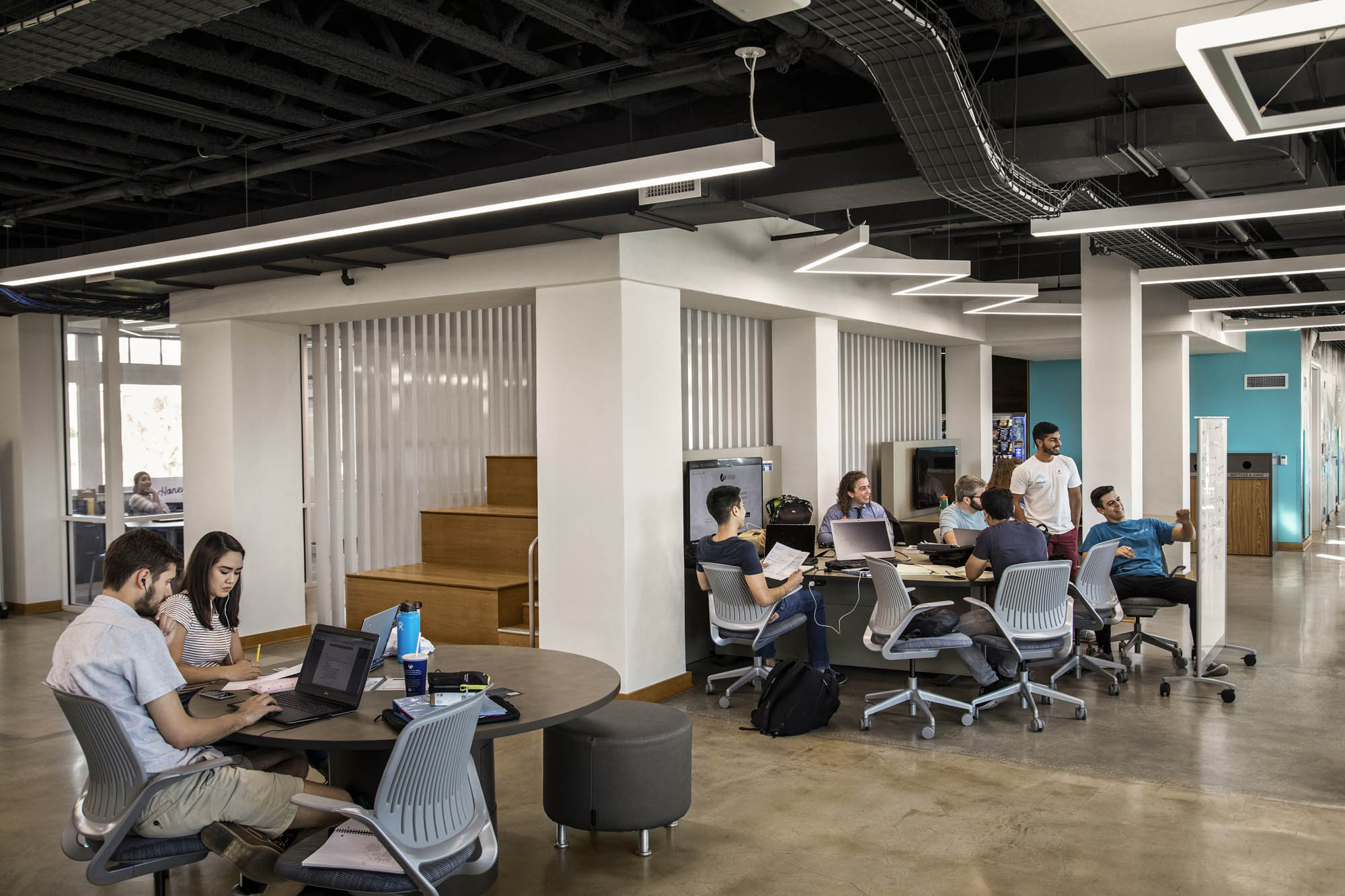
The original building was built in 1910, listed on the National Register of historic places in 1979, and became integral to the University Florida’s of campus historic district in 1989 which is still preserved to this day. Schenkel Shultz worked in concert with Robert A.M. Stern Architects on the design of the renovation / addition that was completed in 2015. The new addition along with west mirrors the composition of the original architect, William Augustus Edwards. A low gabled pavilion housing a new café, spills into the prominent outdoor courtyard along Stadium Road and supports dining, relaxation and spontaneous interactions.
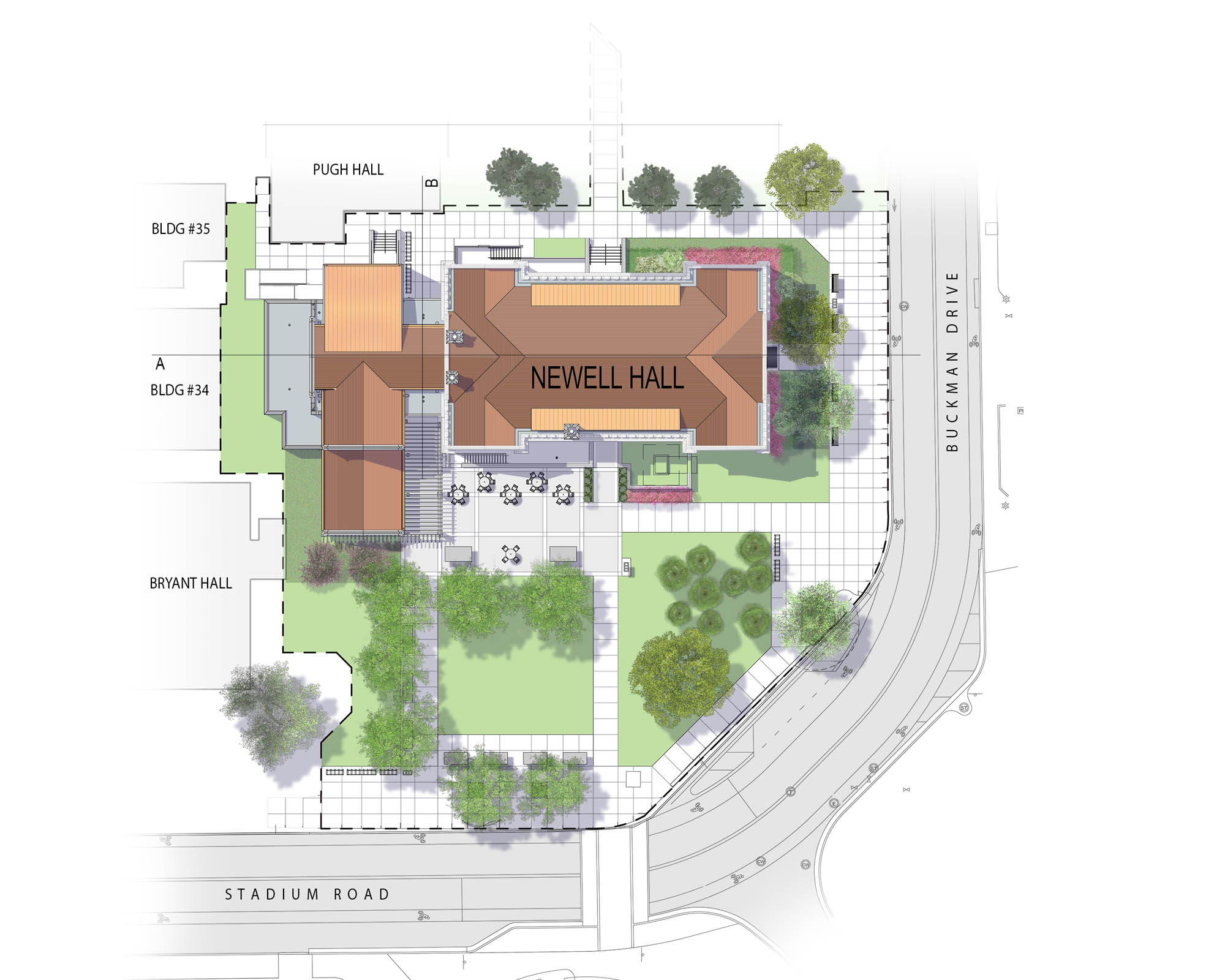
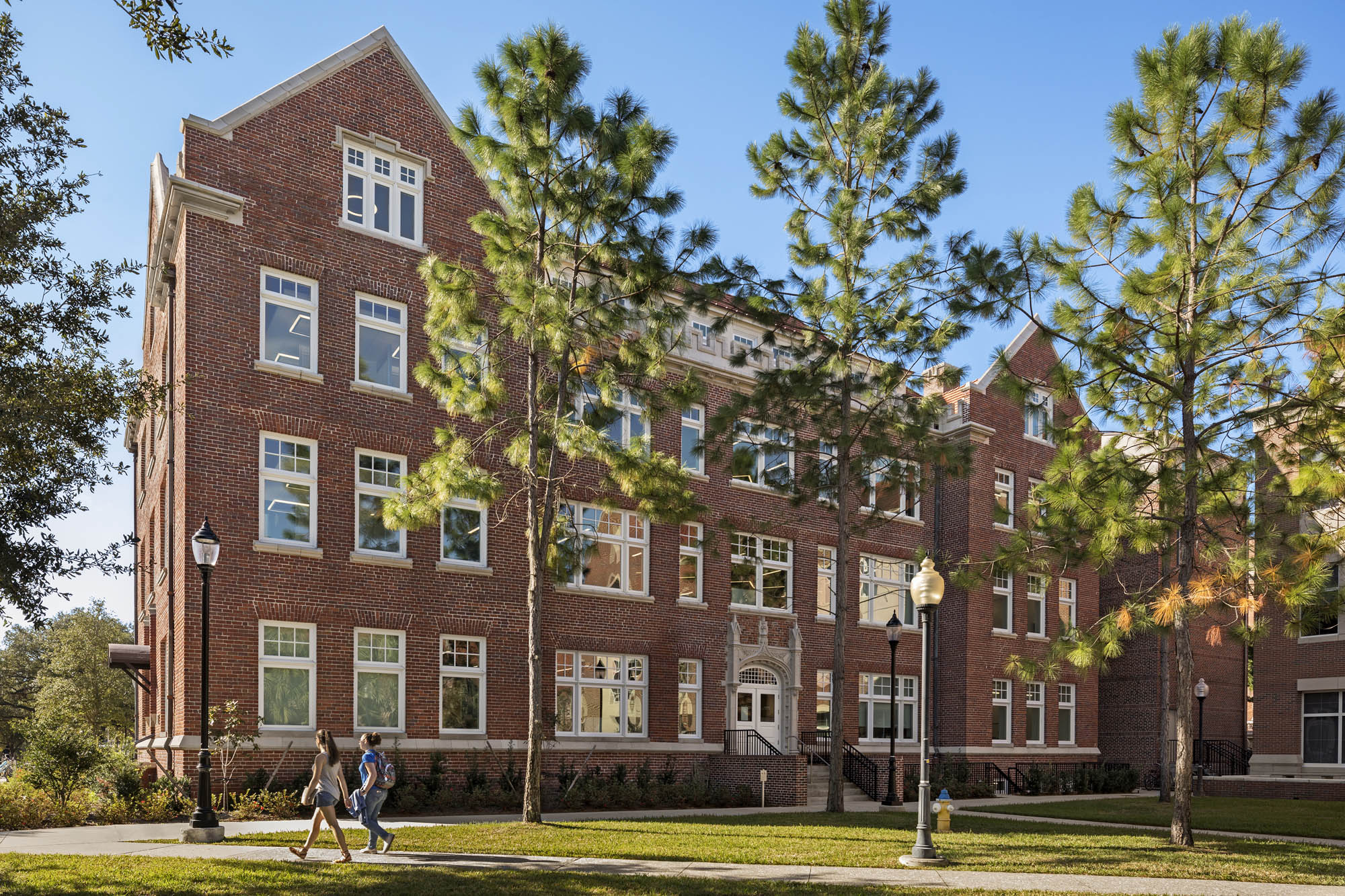
A glass ‘connector’ stitches the addition and renovation parts together. Terracotta profiles were custom fabricated to ensure historic integrity alongside the Edwards original. Careful balance of window proportions with existing floor levels was a crucial element; original concrete floors were sealed, polished, and preserved throughout.
The egress stairs are adorned with colorful graphics and wayfinding to celebrate the tenure, longevity and storied history of the building. The primary open stair connects floor 3 and 4 and offers bonding capability to study and collaborate along the way. Each floor of the renovation offers ‘first come, first serve’ environments dedicated to students 24 hours a day, 7 days a week. The Newell Learning Commons breathes a new modern story into the omnipresent legacy of one of UF’s most beloved structures.
The egress stairs are adorned with colorful graphics and wayfinding to celebrate the tenure, longevity and storied history of the building. The primary open stair connects floor 3 and 4 and offers bonding capability to study and collaborate along the way. Each floor of the renovation offers ‘first come, first serve’ environments dedicated to students 24 hours a day, 7 days a week. The Newell Learning Commons breathes a new modern story into the omnipresent legacy of one of UF’s most beloved structures.
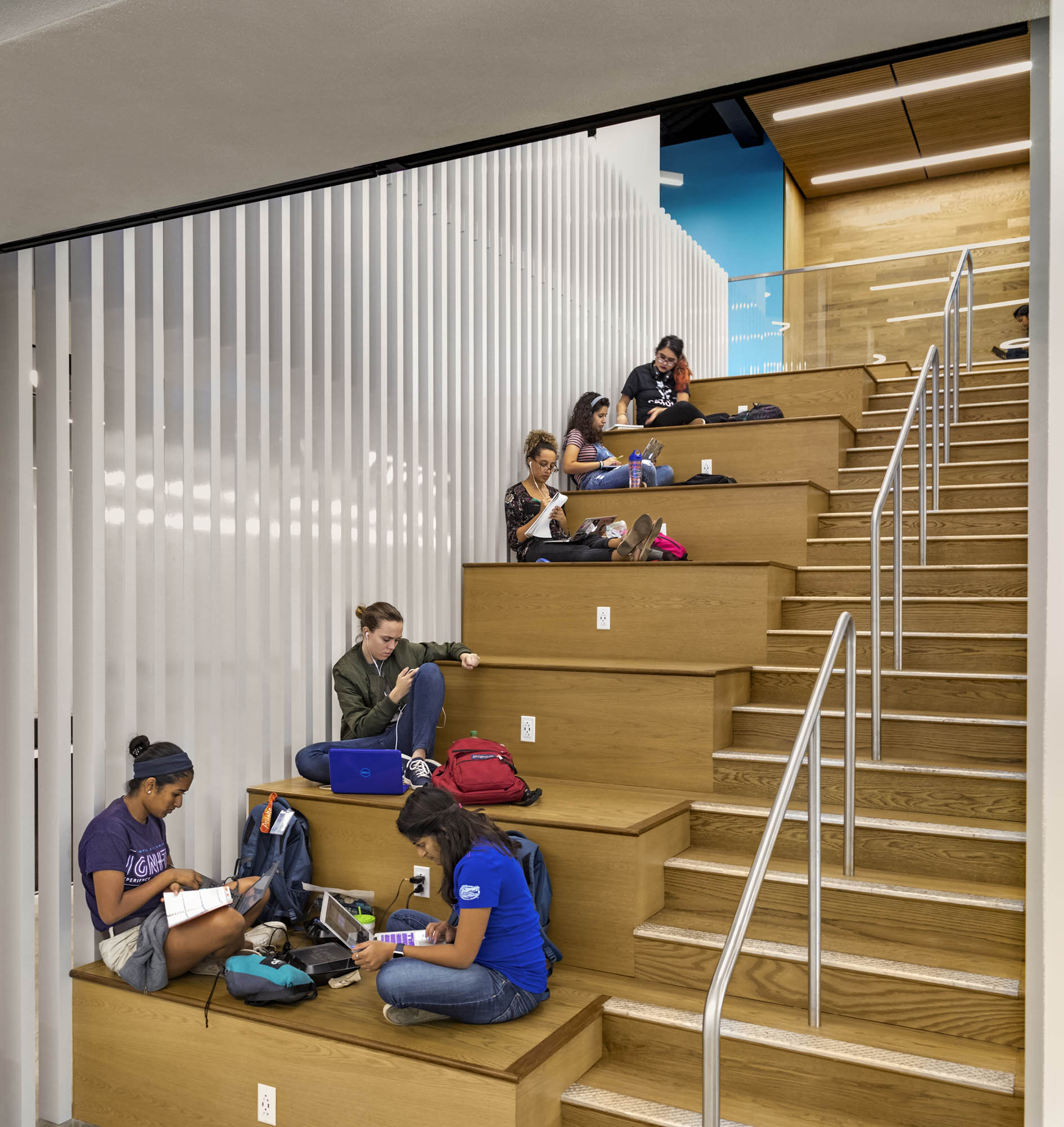
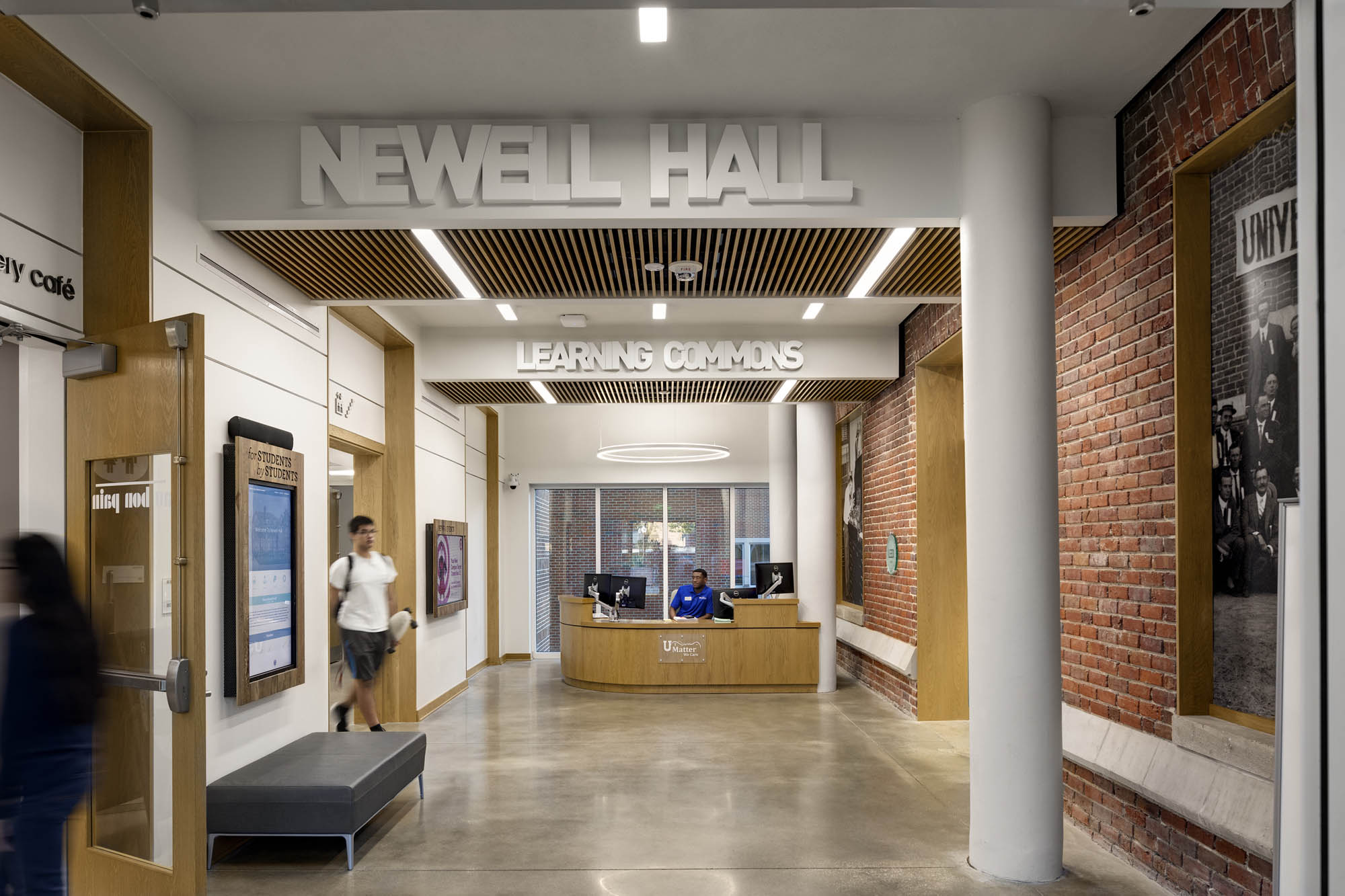
Awards
- 2018 Merit Award of Excellence for Historic Preservation & Restoration – AIA Florida/Caribbean
- 2018 Award of Merit – Architectural Showcase; University Category, Florida Education Facility Planners Association
- 2018 Meritorious Achievement Award for Green Buildings – Florida Trust for Historic Preservation