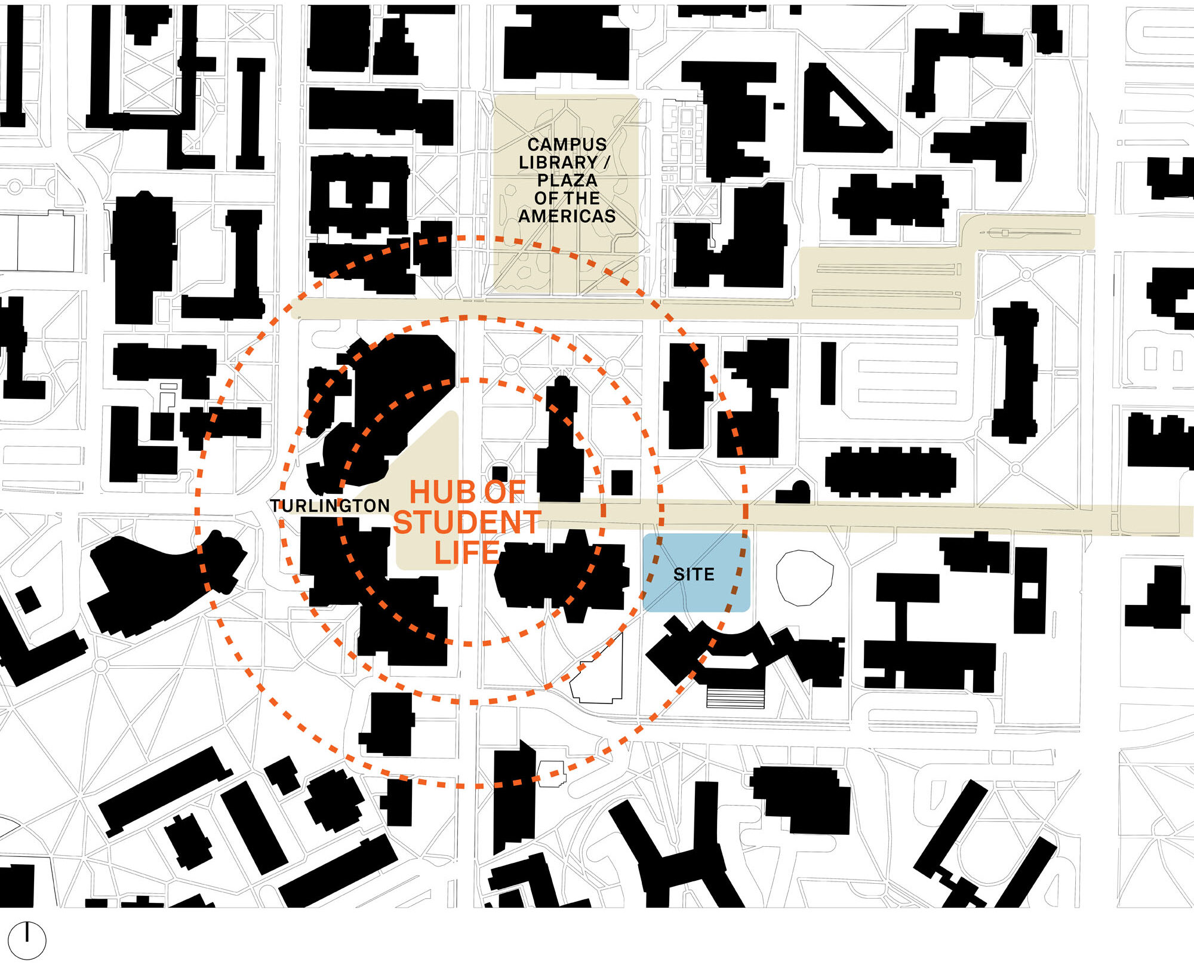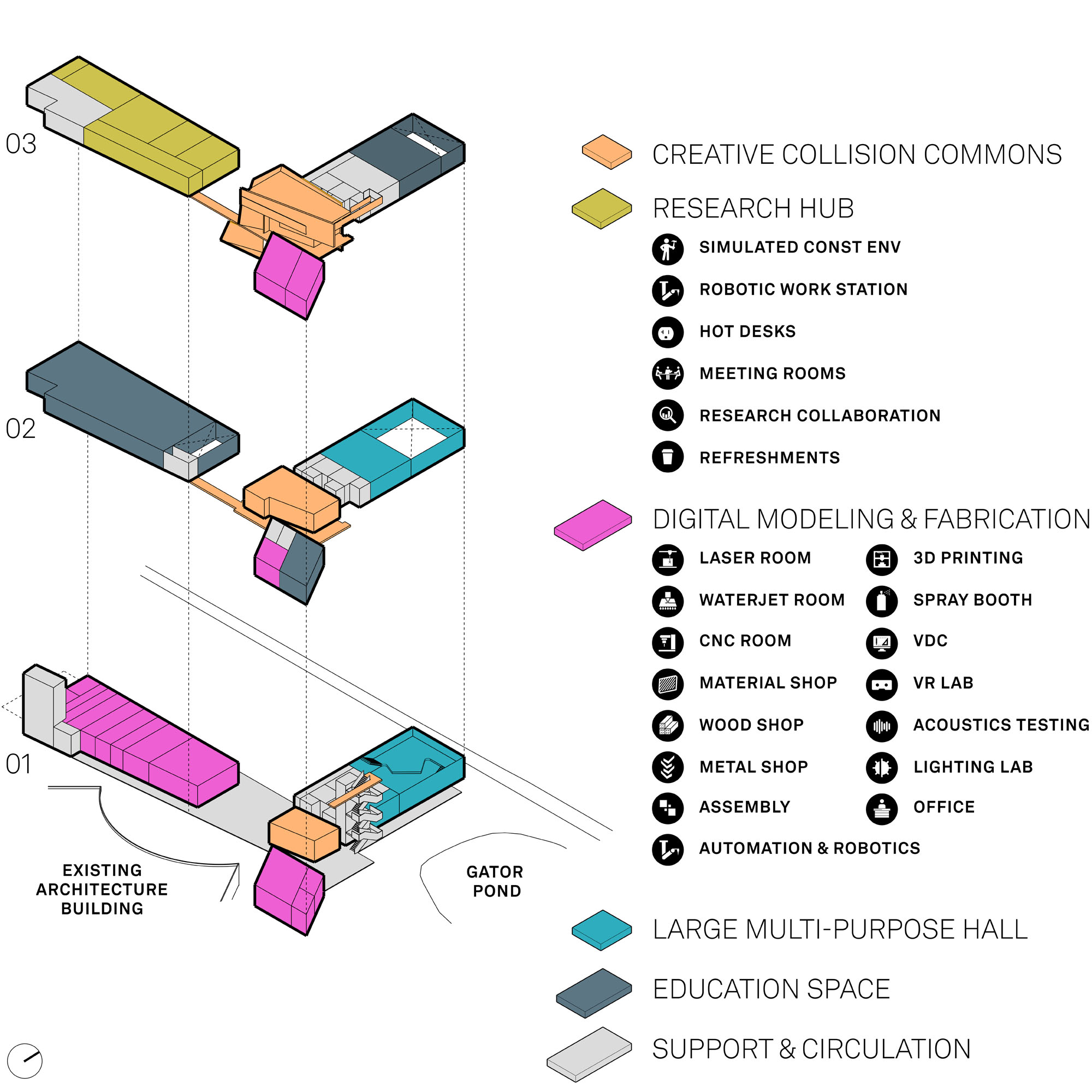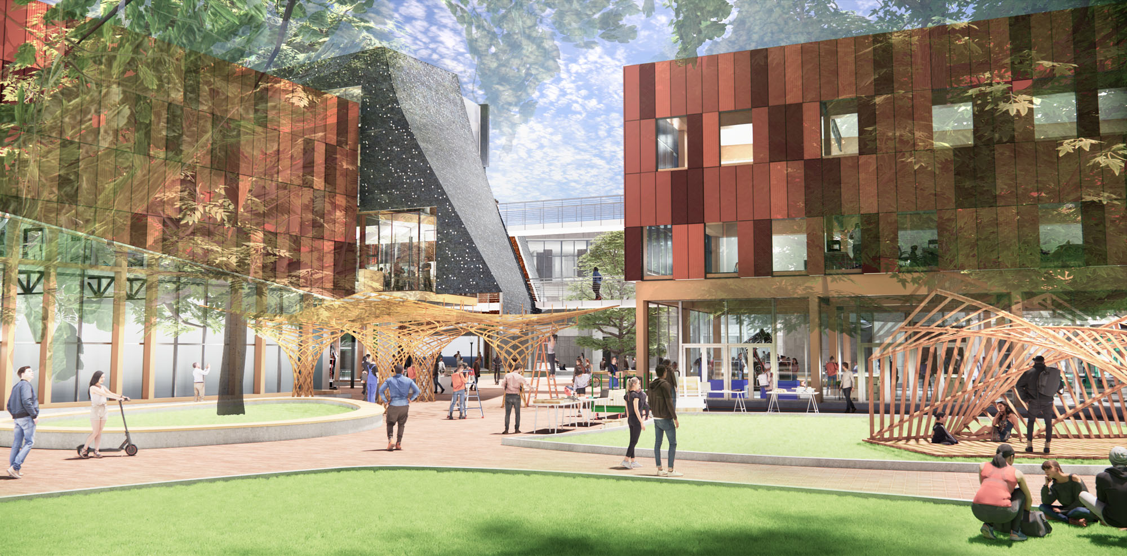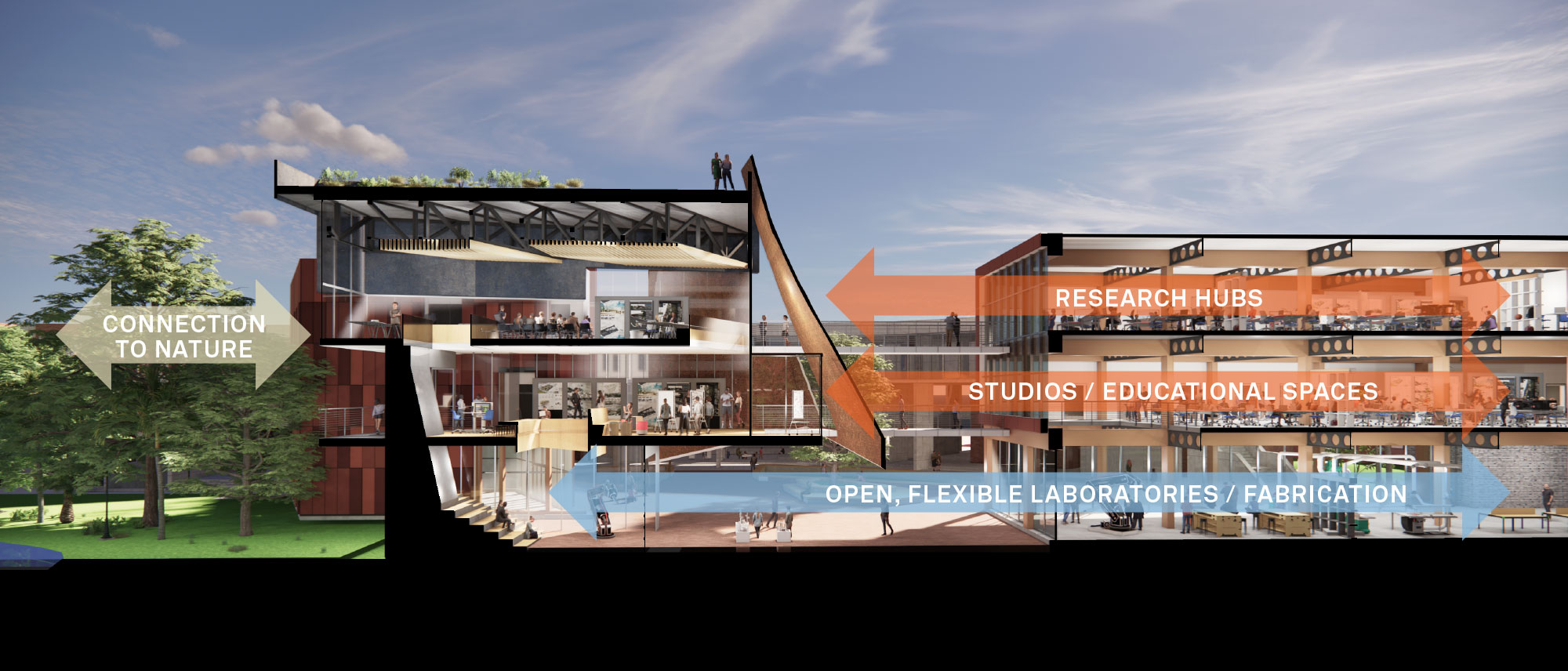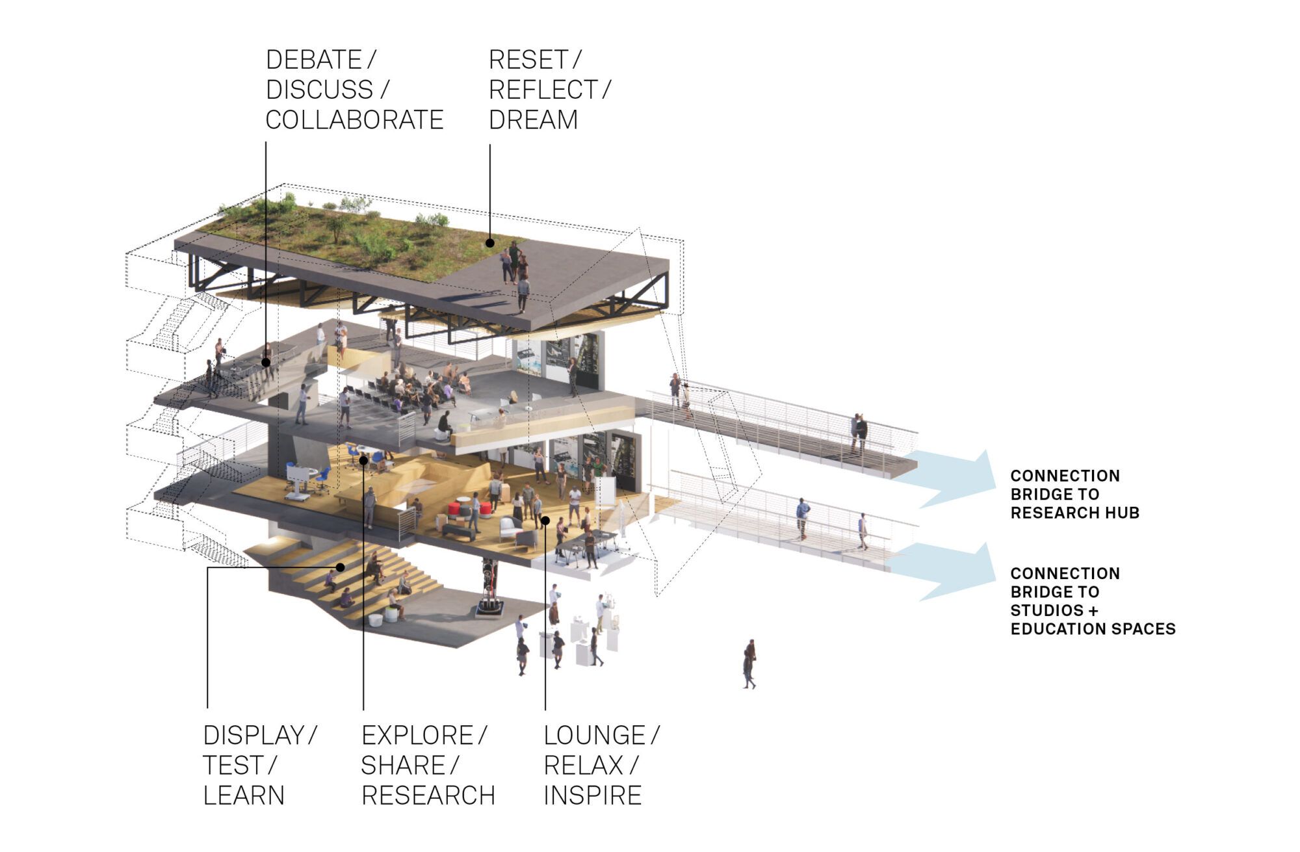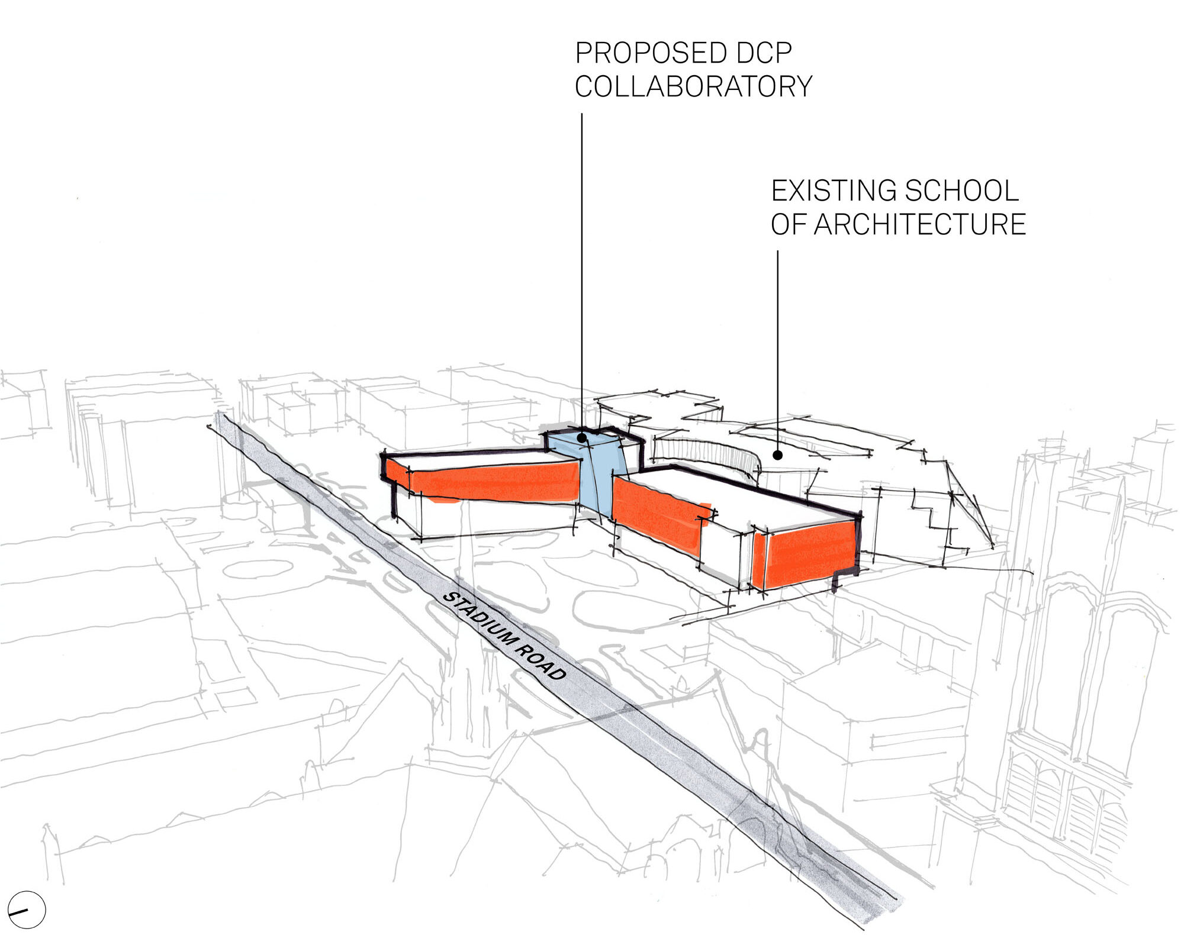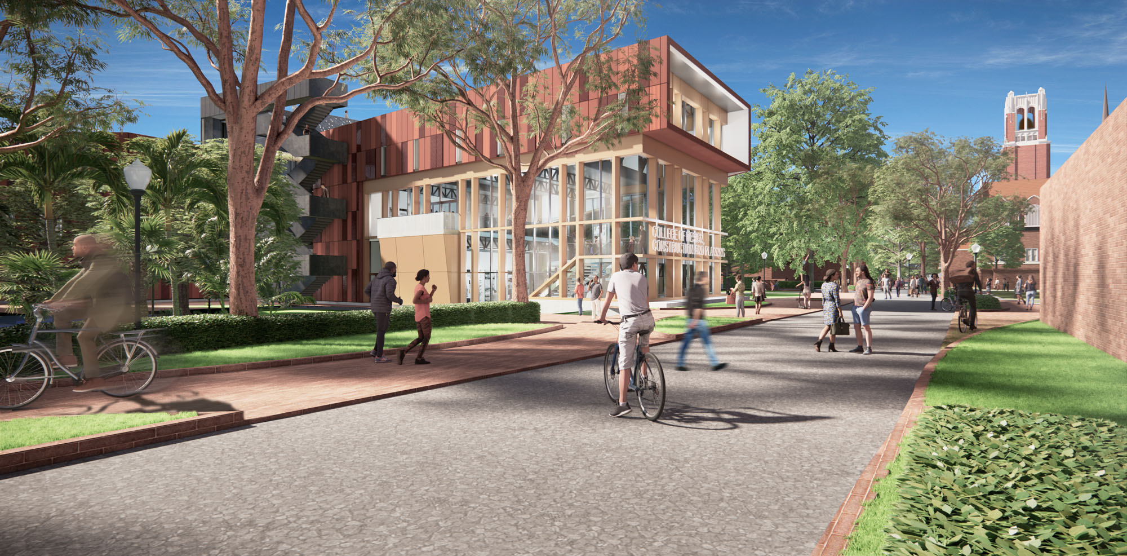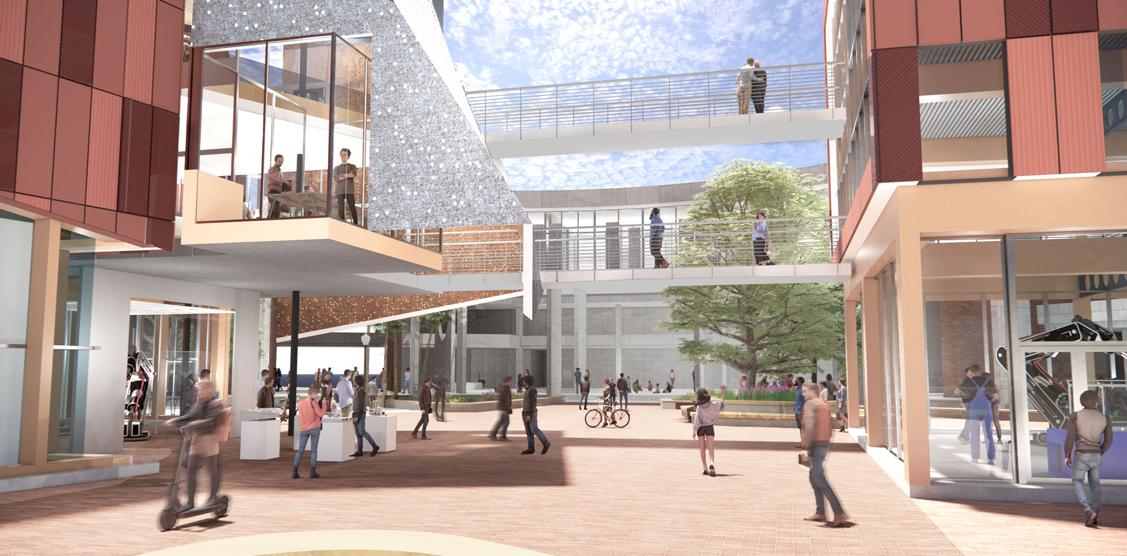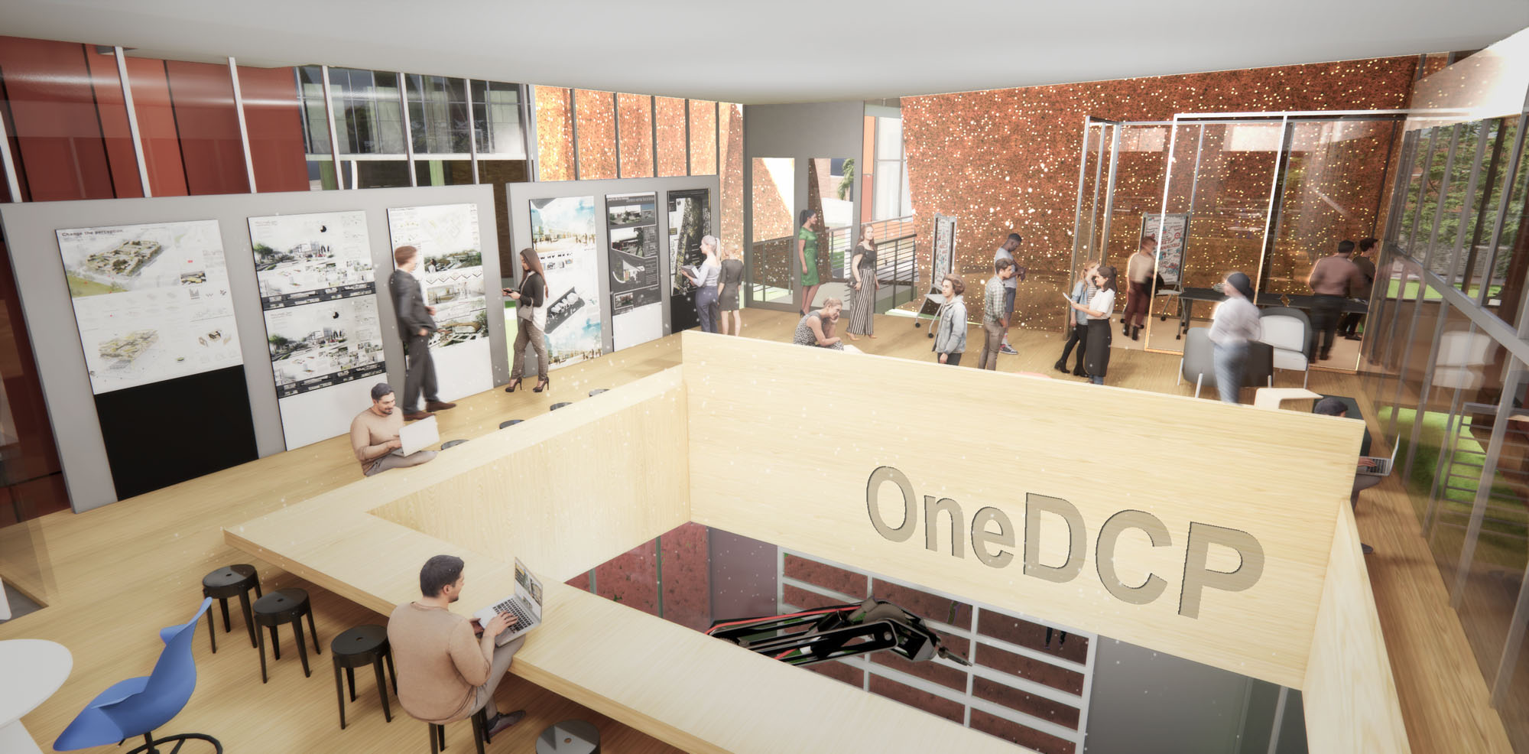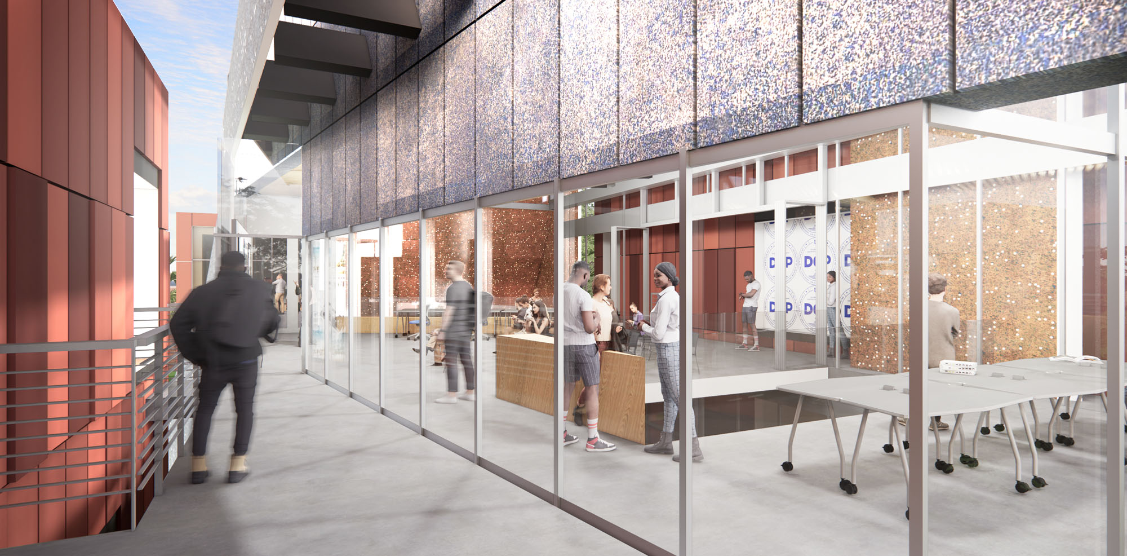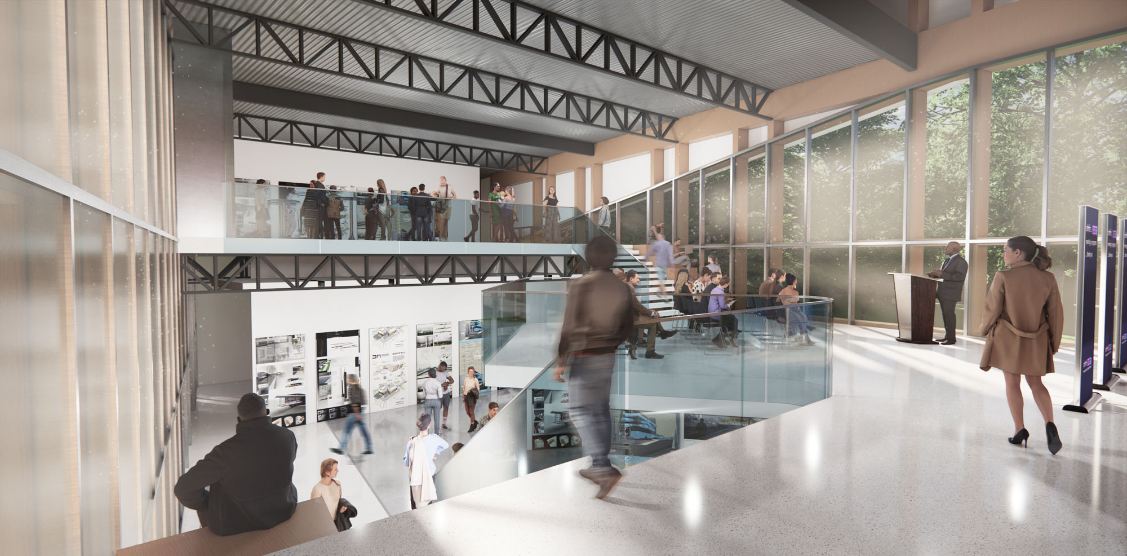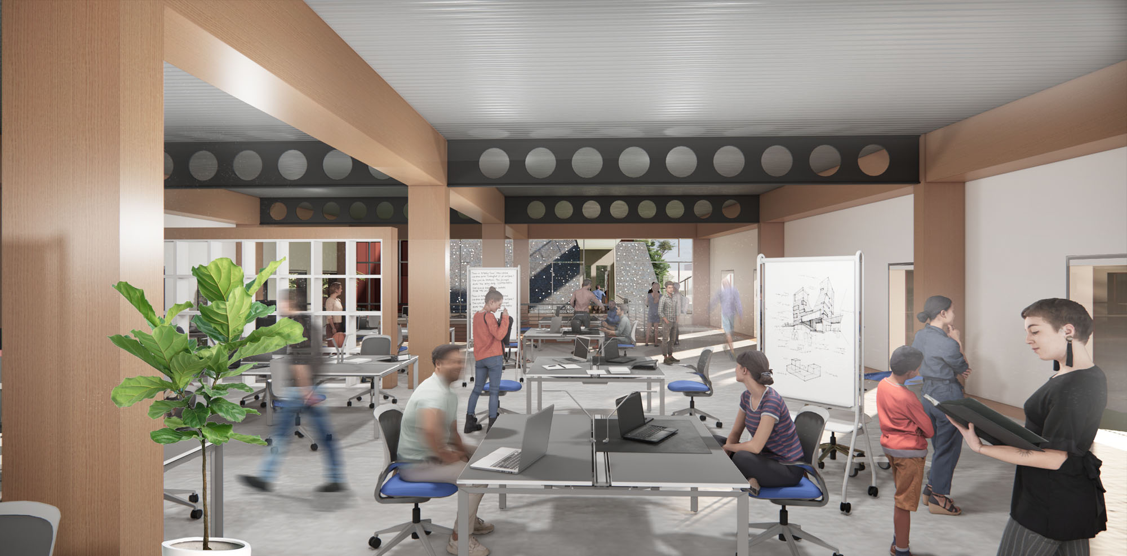DCP Collaboratory
The University of Florida
The College of Design, Construction, and Planning (DCP) at the University of Florida embarked on a national design competition to create a unifying ‘living laboratory’ for all five disciplines within the College. The project entails renovating the existing School of Architecture building and constructing a new Collaboratory to support the future student and academic programming. The aim is to foster a non-territorial, multi-functional space that encourages collaboration and interdisciplinary learning to mirror industry practices. The new addition, the Collaboratory, embodies contemporary tools and trends in research hubs, digital modeling, fabrication labs, and educational spaces. Notably, the Creative Collision Commons (C3) space stands out as a catalyst for interaction and collaboration among all university disciplines.
Within an exterior zinc rain screen envelope, the C3 space acts as a bridge, linking terracotta volumes and creating a threshold from Stadium Road to the architecture atrium.
