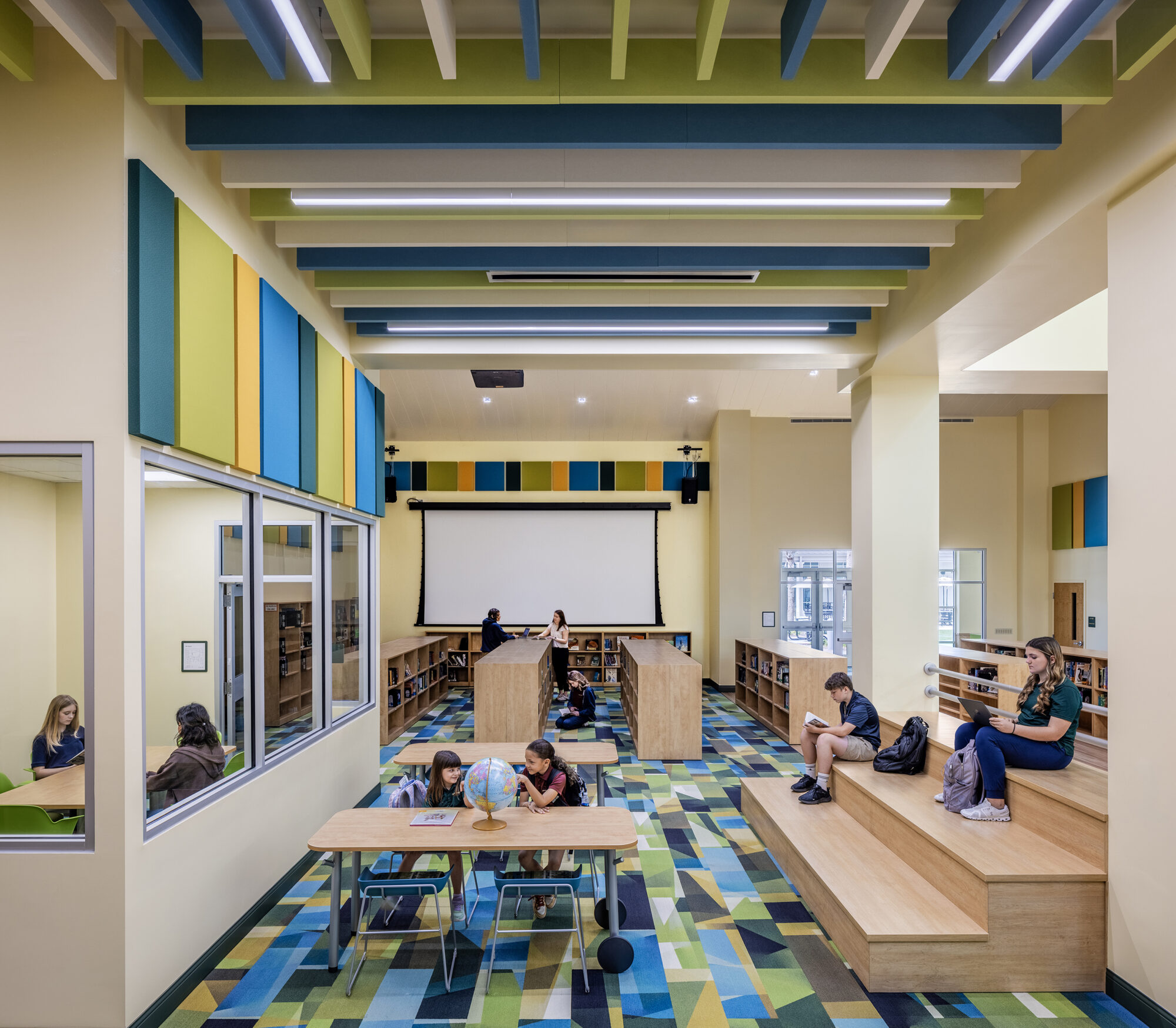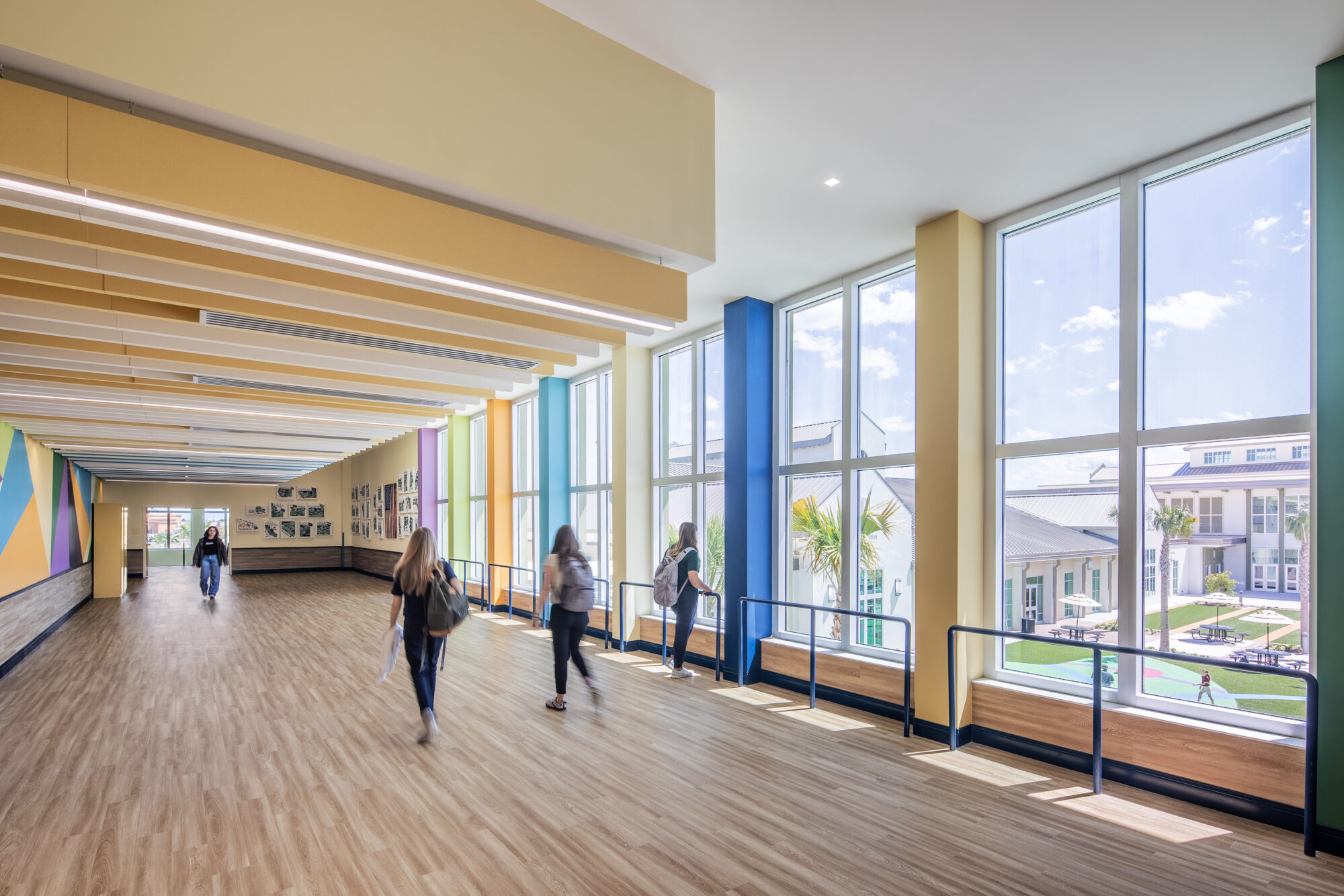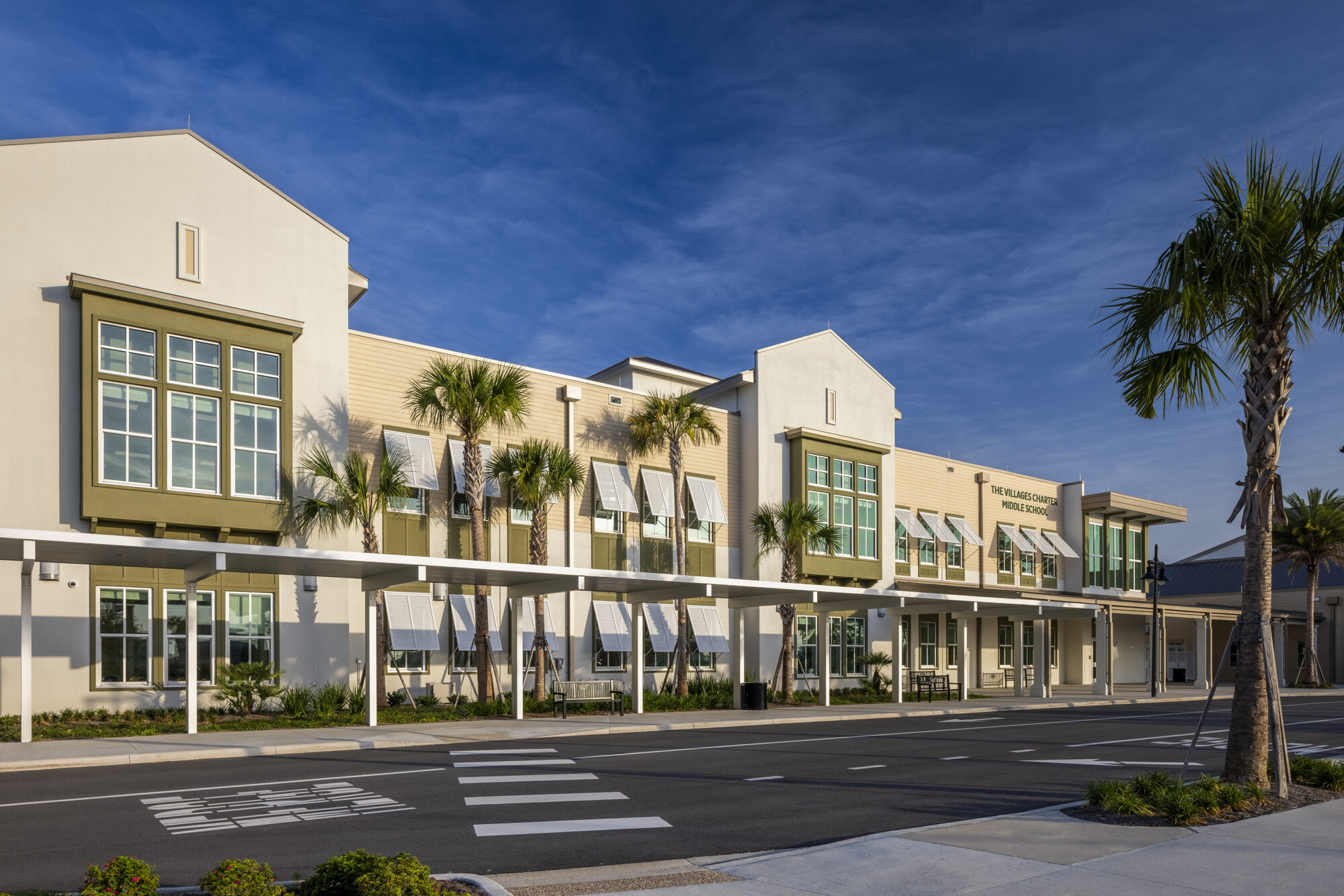Charter K-8 School
The Villages
An innovative approach has been taken in creating a compact K-8 school in The Villages Middleton community, incorporating adaptive and community-centric spaces. Nestled on a vast 37-acre plot, the architectural design of the school mindfully integrates with the regional surroundings, creating an atmosphere of inclusivity and warmth that resonates with every student. At the heart of the campus lies a cutting-edge hub, crafted to foster collaboration among students of all ages, with a special emphasis on the liberal arts. This dynamic outdoor space is thoughtfully divided into three distinct areas: Discovery, where students are encouraged to explore and expand their knowledge; Collaborative, where teamwork and cooperation thrive; and Fun, where creativity and enjoyment are celebrated.
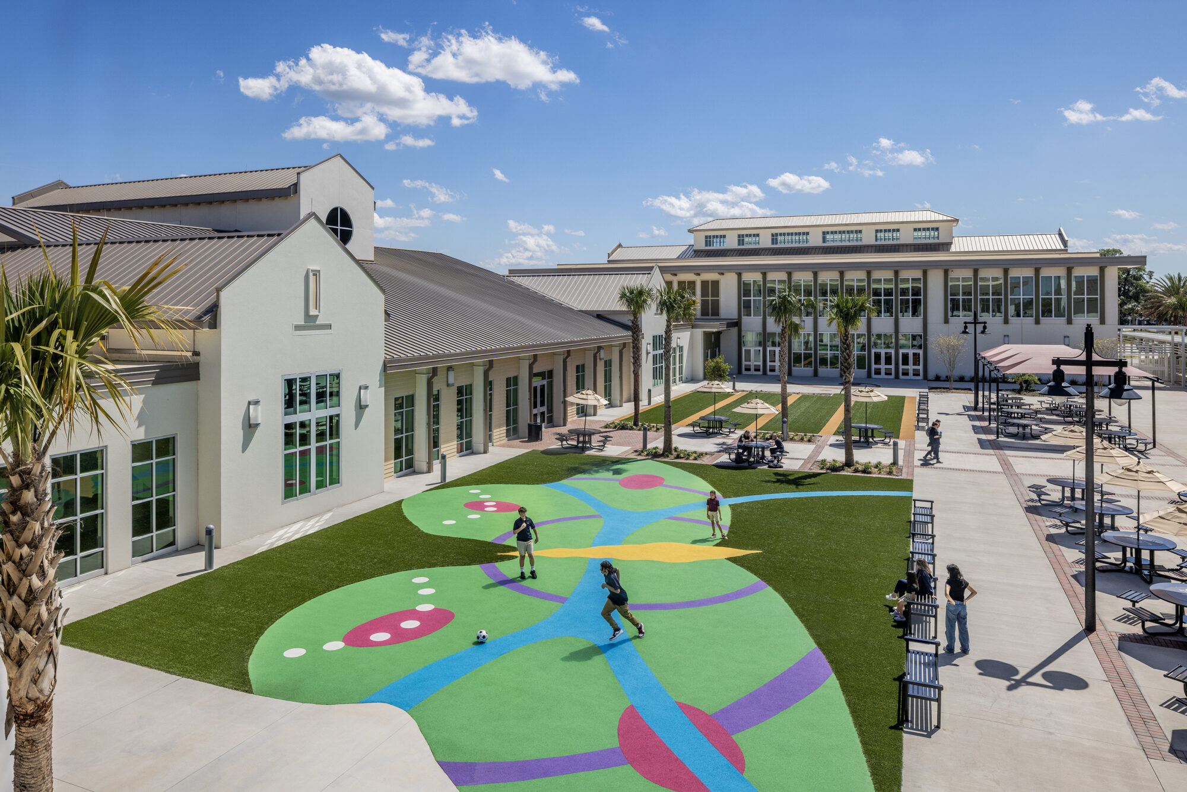
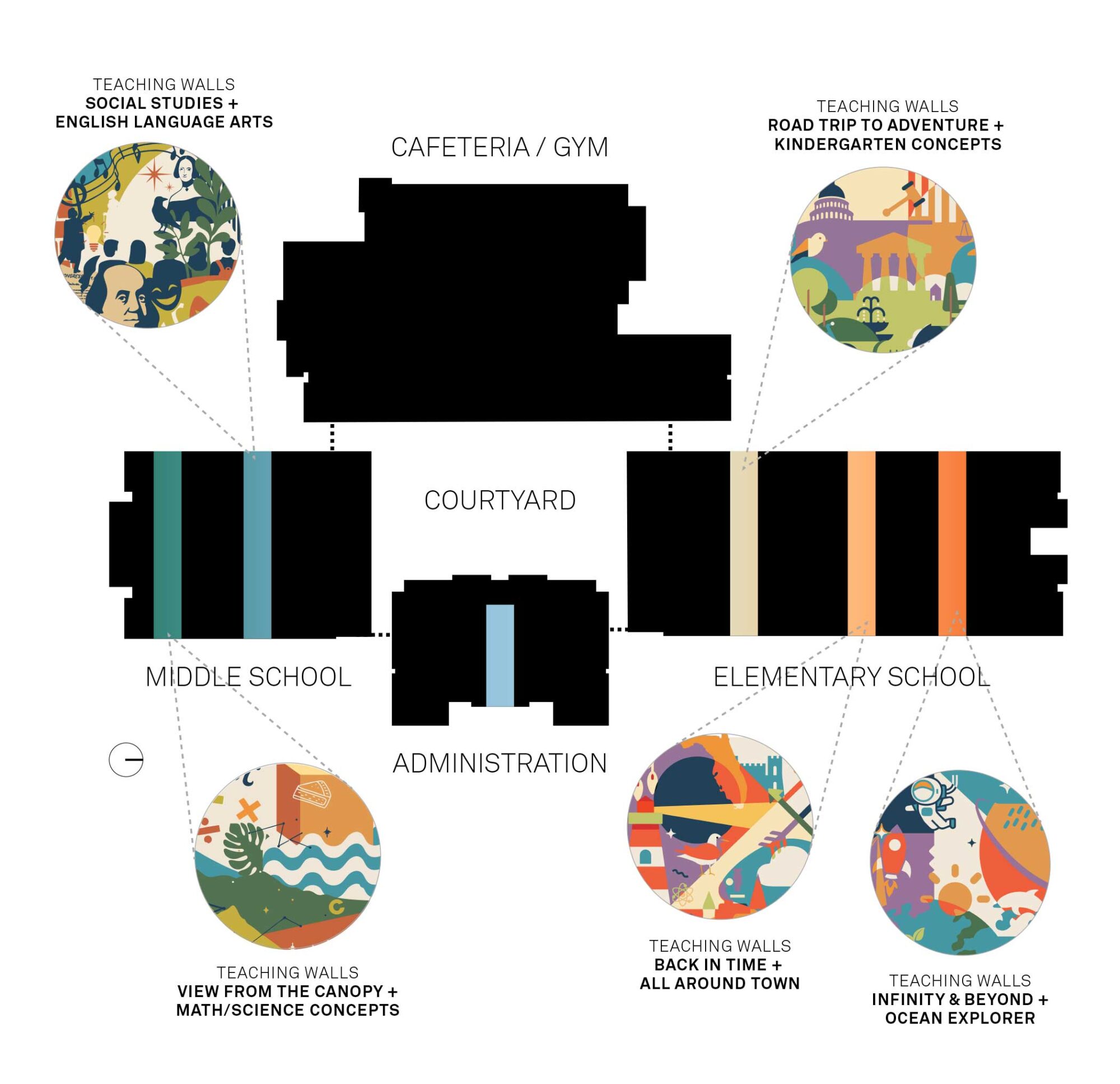
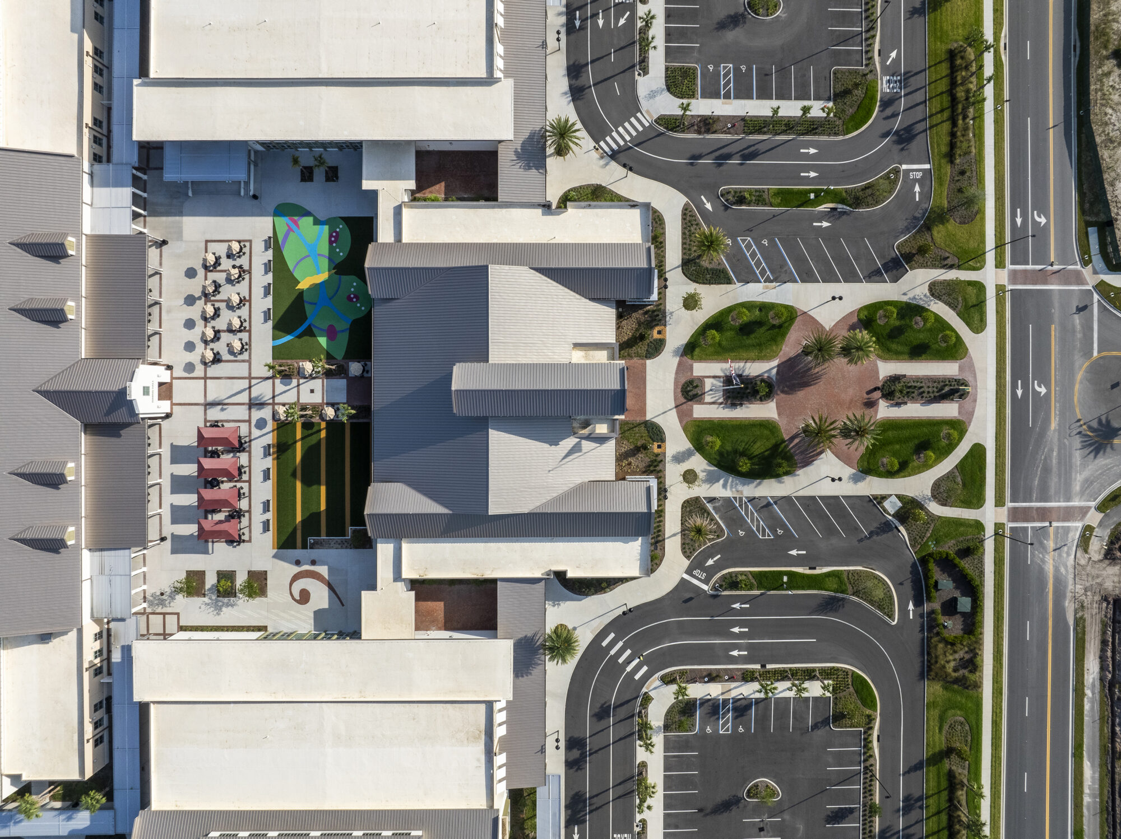
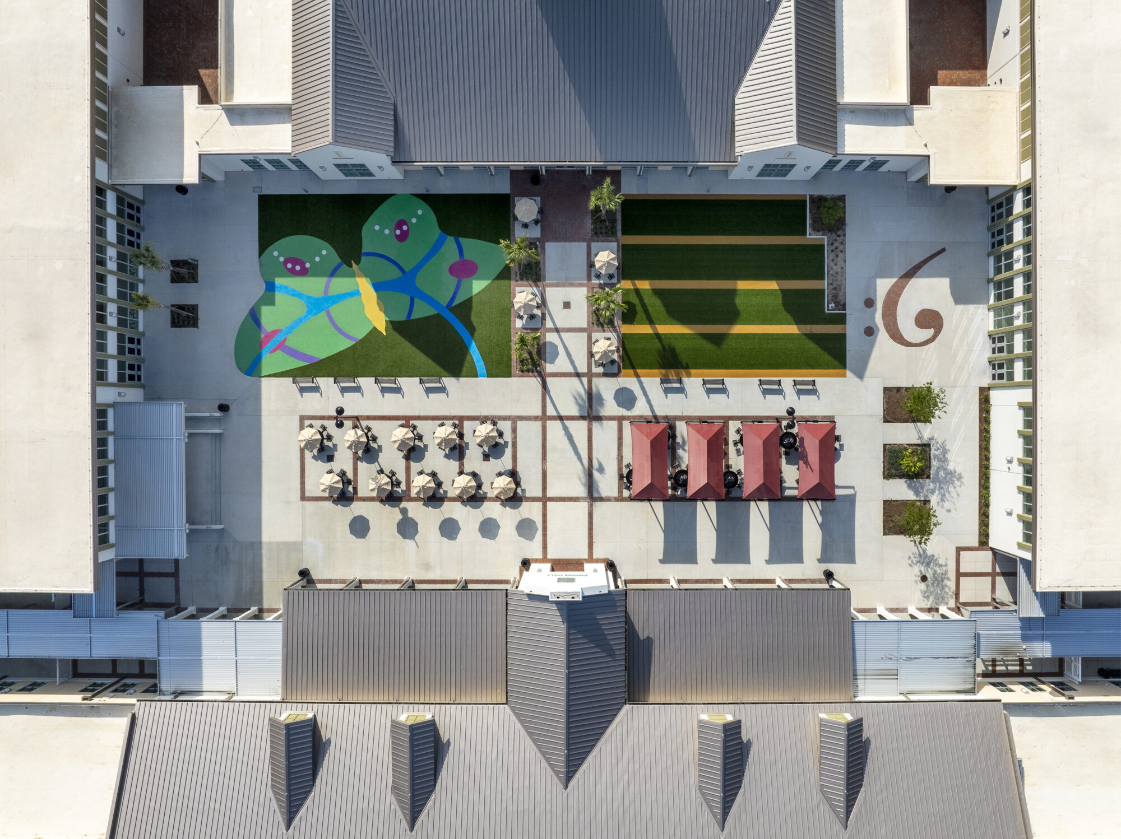
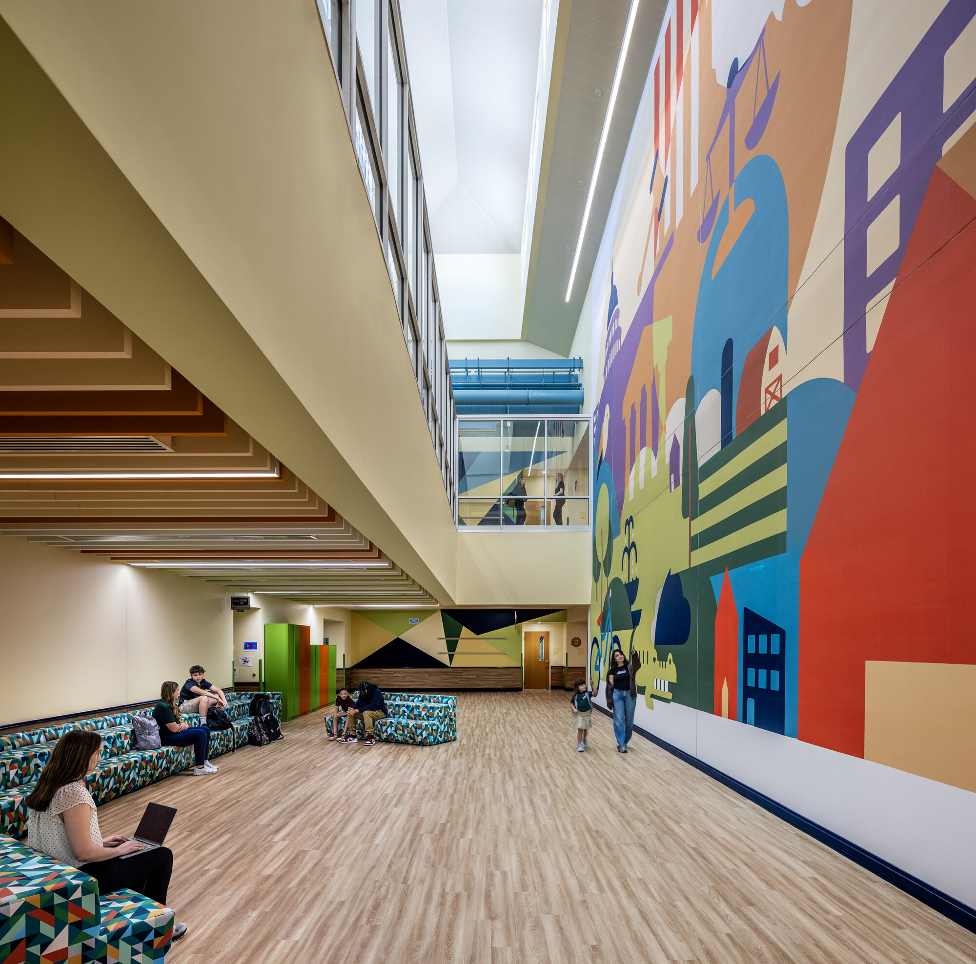
Safety and security are paramount, with a single secure point of entry, a secure lobby, access control through card readers, and strategically placed security cameras in the central courtyard design, ensuring easy supervision.
The gymnasium boasts three full-size courts with the ability to separate grades during athletic events, as well as a dedicated performance space with an elevated stage.
