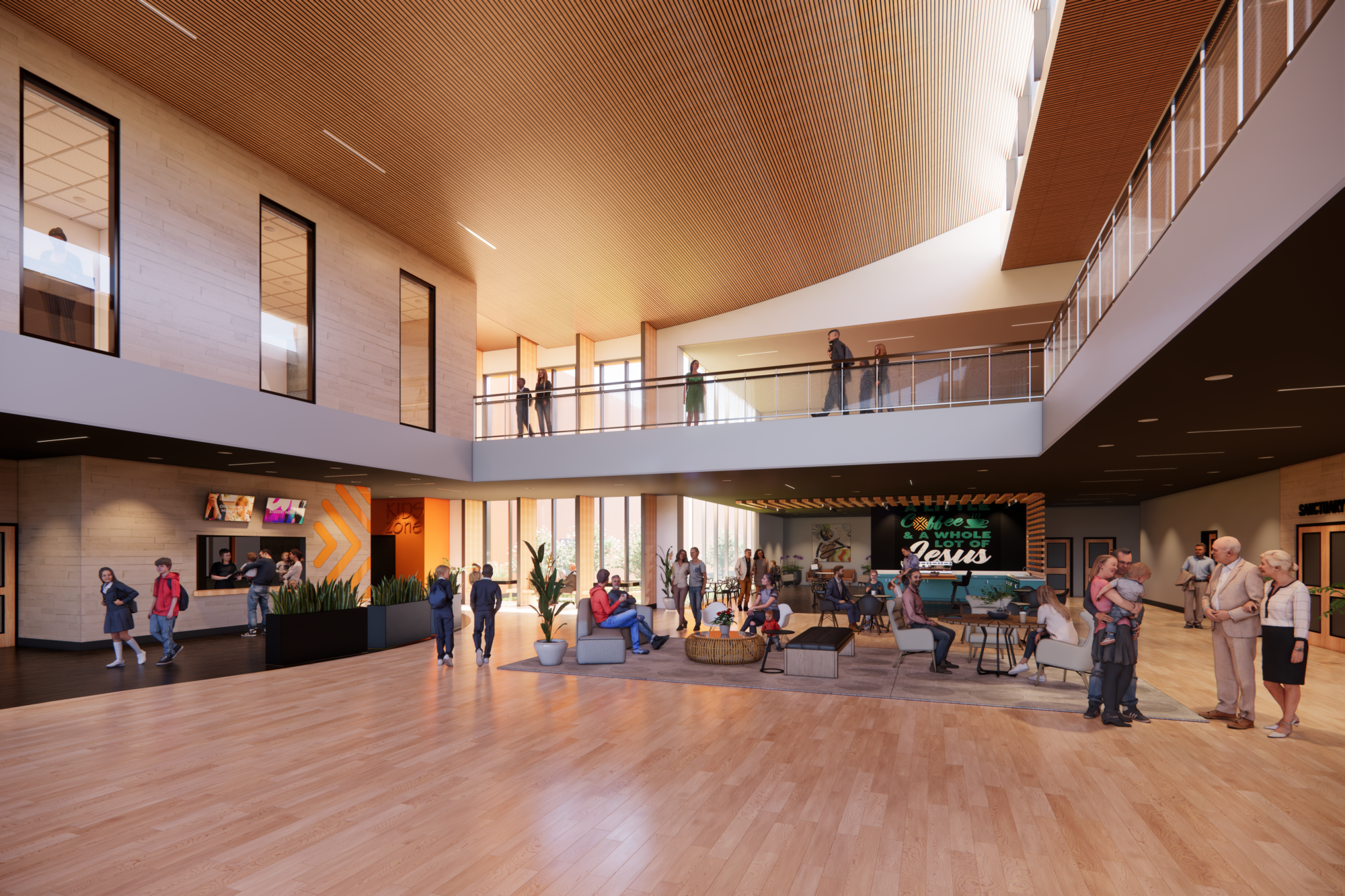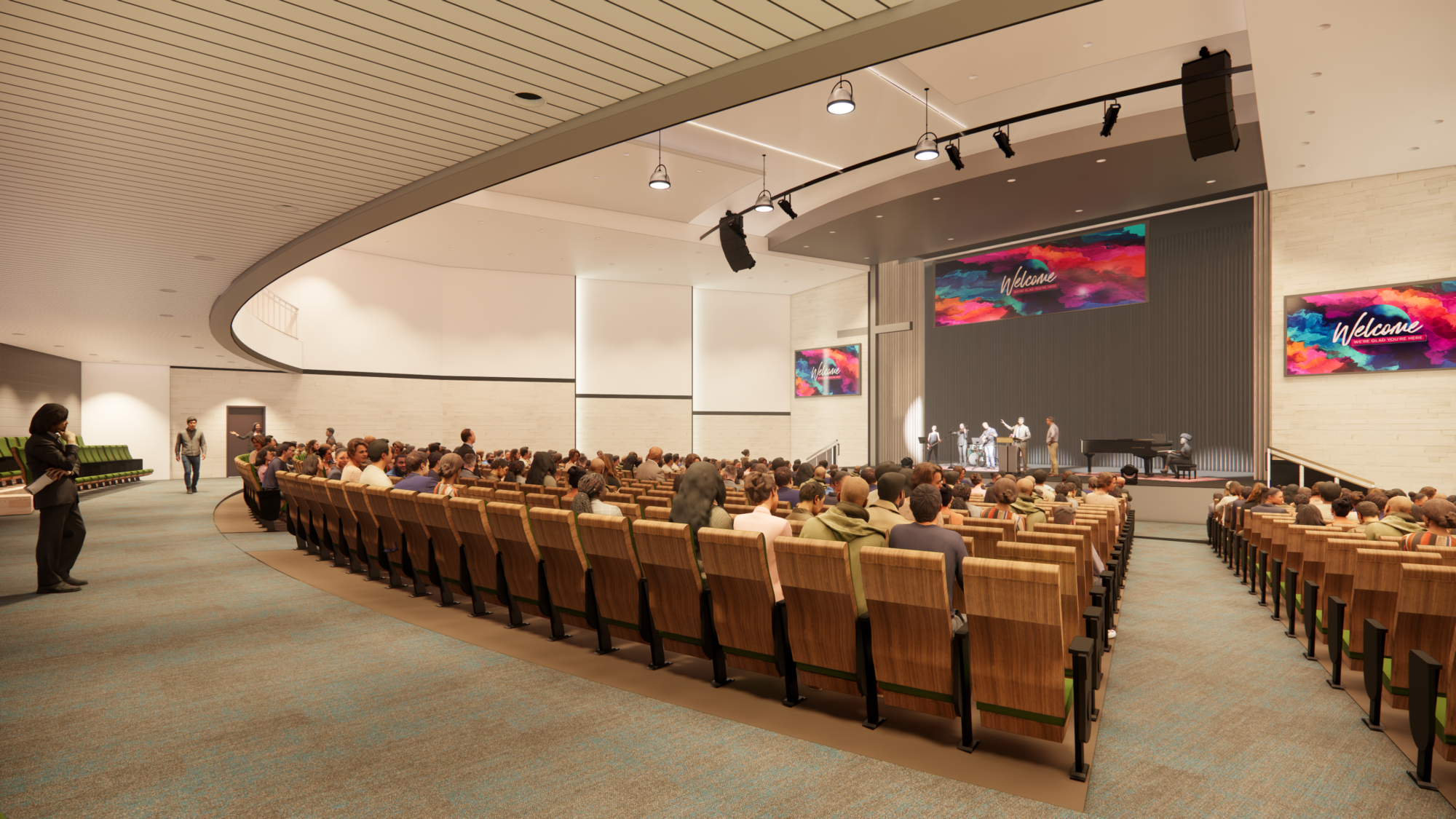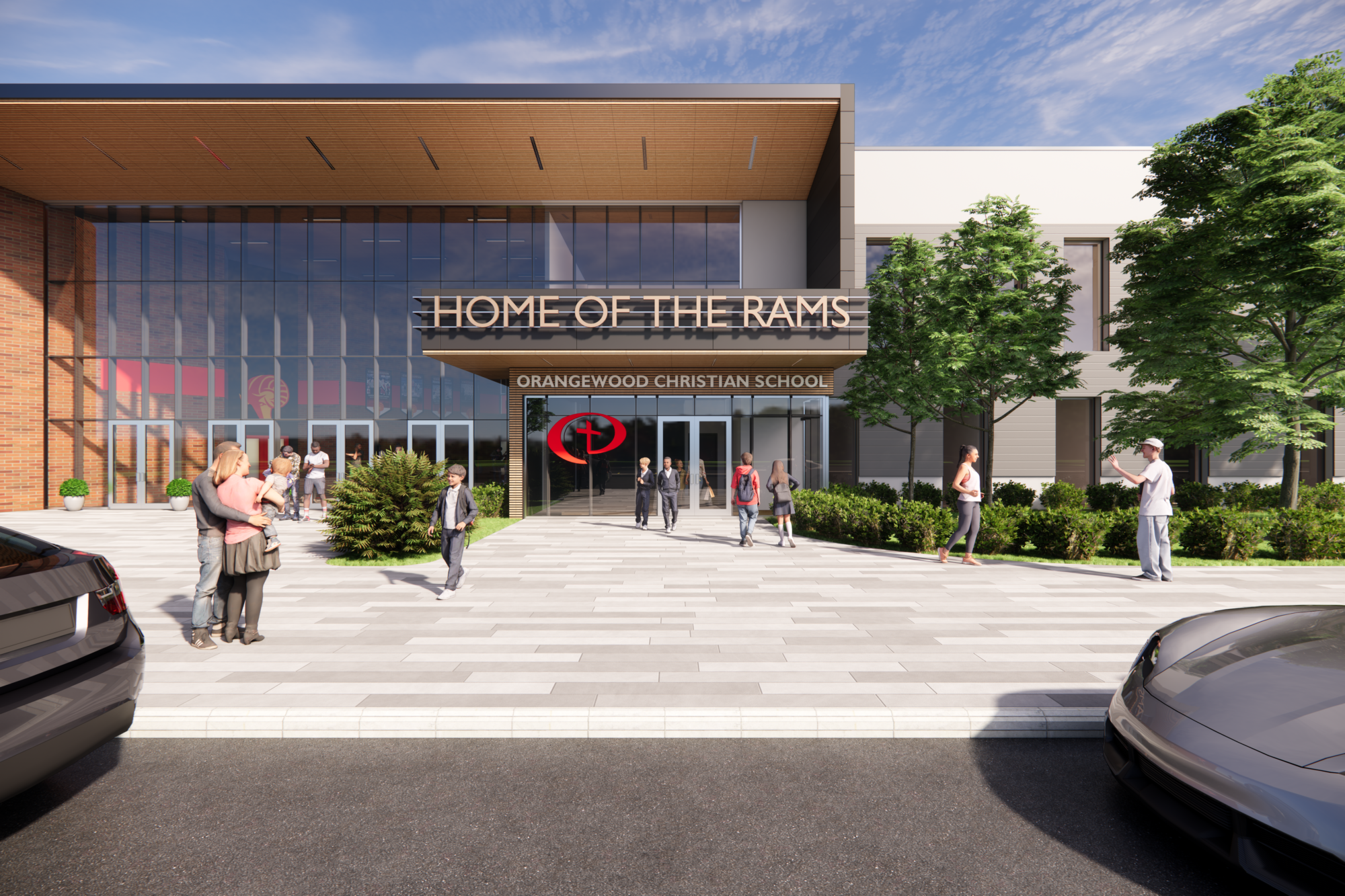Orangewood Church Expansion
Orangewood Church
For over 50 years, Orangewood Church has been a beacon of support and faith in the community. As it embraces a new era, the church expands its facilities to meet the growing needs of its ministries. The transformative project forges a vital connection between the church and Orangewood Christian School, creating a unified space that blends faith and education.
With enhanced accessibility, the design creates an inspiring environment where spiritual growth and academic excellence intersect. Spanning 64,300 square feet, the expansion features a sanctuary with seating for 814, a spacious public lobby, classrooms, administrative offices, and a dedicated youth ministry center. Orangewood’s enduring legacy is evident in this purpose-built space, designed to serve future generations as they gather, learn, and worship together.
Interconnected with the church, the new Orangewood Christian School houses collaborative classrooms, four science labs, and a media center. A 10,000 square foot athletic center anchors the first floor, while student ministry spaces above form a dynamic, layered hub for faith and learning. Renovations to existing areas add arts-focused facilities, including a cafeteria, choir and band rooms, and dedicated spaces for drama and visual arts, enriching the holistic educational experience.


