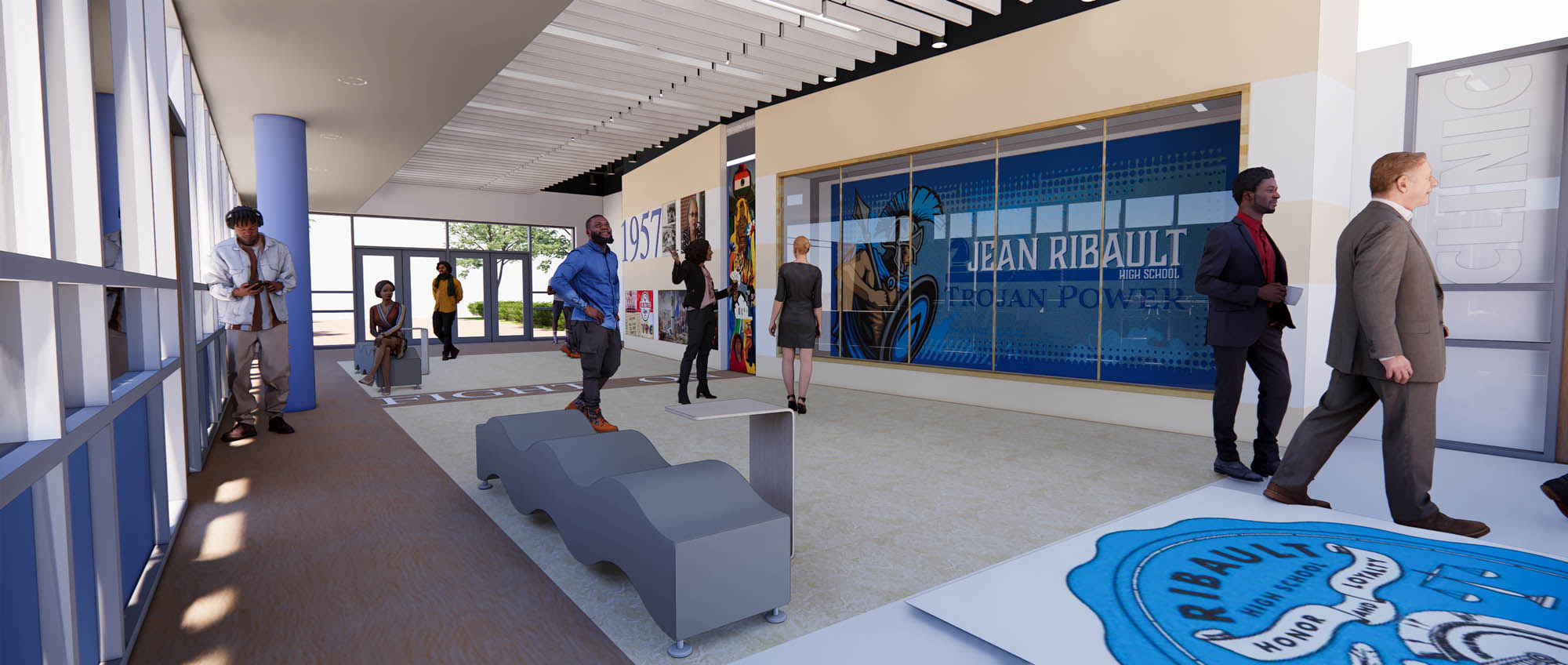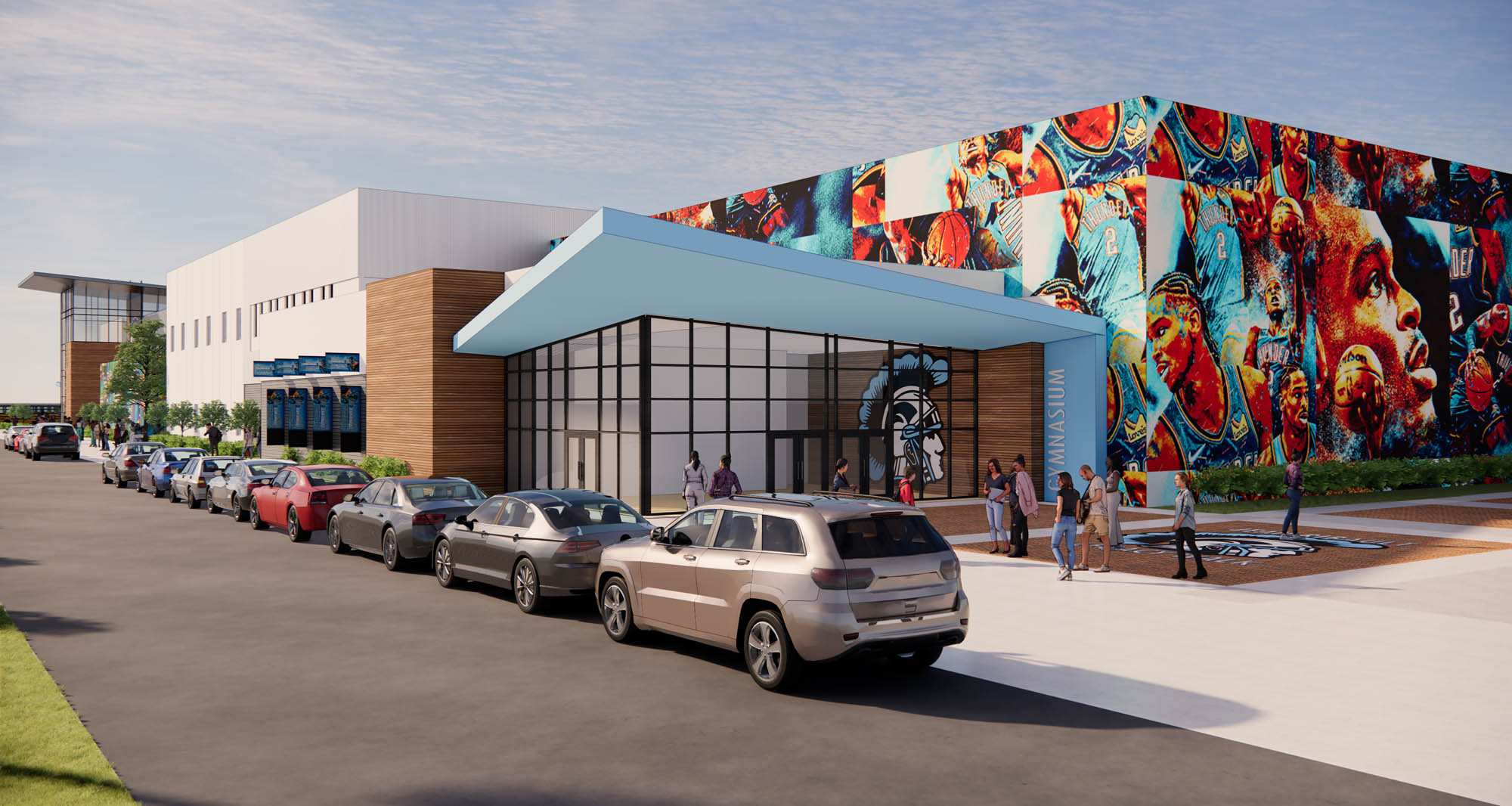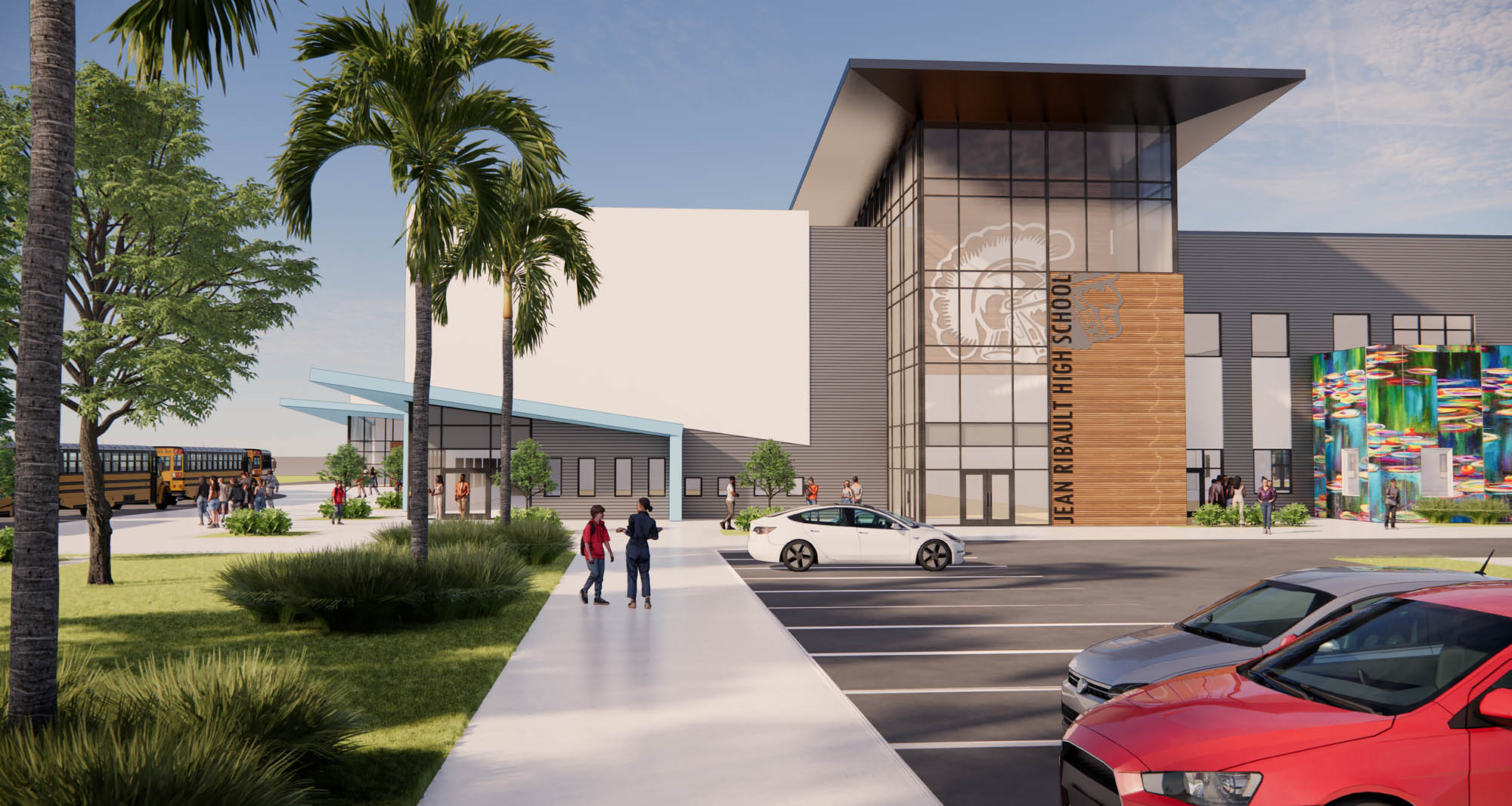Ribault High School
Duval County Public Schools
The Jean Ribault High School project embodies modern campus principles while paying tribute to its 30-year civil rights and athletic history. This is achieved through a meticulously selected branded color palette that not only instills a sense of identity but also celebrates the school’s distinct heritage. The primary focus of the project is to create multi-disciplinary flexible learning spaces and state-of-the-art science labs that align with the demands of the 21st century, fostering collaboration and innovation among students. By consolidating programs and enhancing career technical education (CTE) in avionics, health sciences, culinary arts, and performance and visual arts, the project builds upon the school’s legacy and incorporates unique design features that inspire students to engage and collaborate with one another in between classes.

The exterior design of the Jean Ribault High School project incorporates concrete tilt-wall panels with formliner, creating visual interest and shadow play. A clerestory at the main entry connects the front door to the internal courtyard, allowing a flood of natural light to filter through adding hierarchy to the front elevation. Brick patterns seamlessly blend the new structure with the historical buildings, harmonizing old and new elements. Large, tapered overhangs highlight key programmatic features, creating a distinct sense of place on the campus. The gymnasium, with its substantial massing and length of the front elevation, presents an opportunity for a large-scale urban art gesture, further enhancing the school's presence as a community cornerstone.


“Jean Ribault High School’s motto of passionate about potential was the driving theme to design a modern campus that preserves the school’s civil rights and athletic history. The culture is collegiate and symbolizes a legacy and history that is unique.”Patrick G. Rauch, AIA, Principal