Trevor Colbourn Hall
University of Central Florida
The newly reimagined Trevor Colbourn Hall at UCF revolutionizes the landscape of higher education, by replacing one of the oldest buildings on campus with a modern layout to support a variety of departmental needs. With a profound investment in the future of learning, the new Colbourn Hall serves as a hub for students, faculty, and staff to engage in a transformative educational experience.
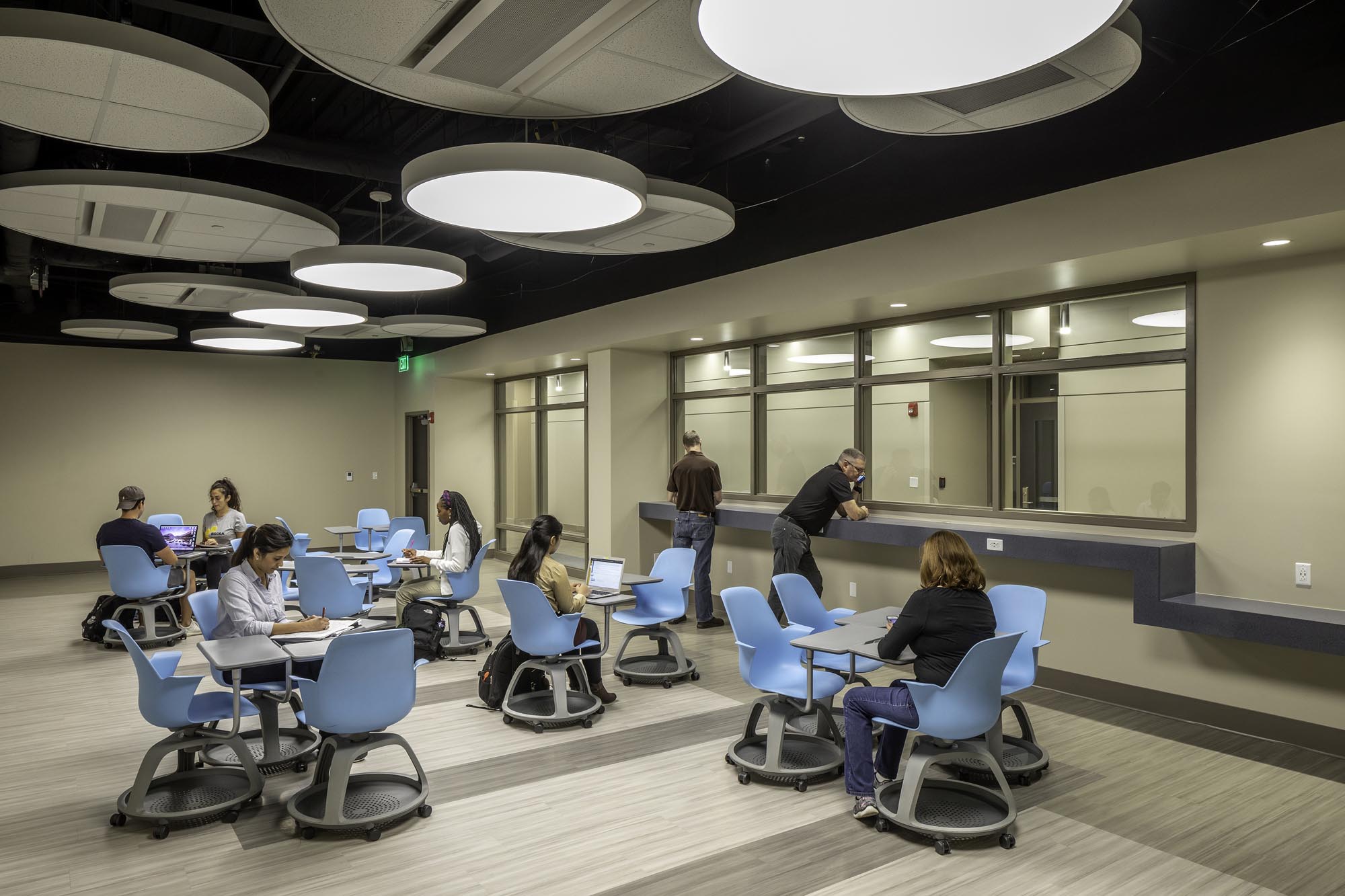
Positioned on the central west side of the campus, the Trevor Colbourn Hall accommodates 24 departments, encompassing branches from the College of Arts and Humanities, College of Undergraduate Studies, and Student Development and Enrollment Services. The planning of Colbourn Hall optimizes spaces to suit the evolving demands of contemporary department office suites. Its open floor plan and extensive use of glass walls foster an atmosphere of openness and transparency and these design choices promote collaboration, innovation, and the free flow of ideas among students, faculty, and staff.
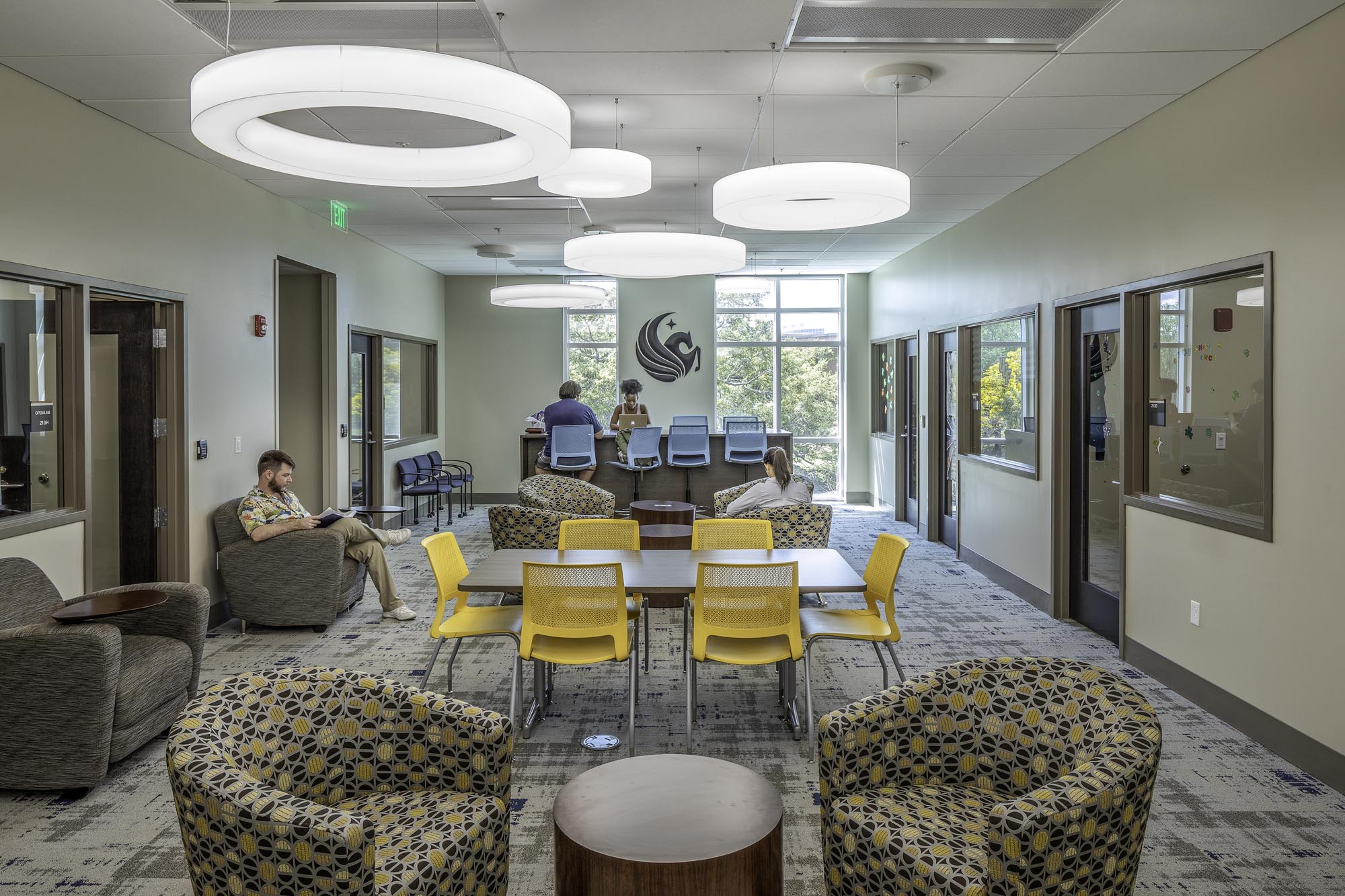
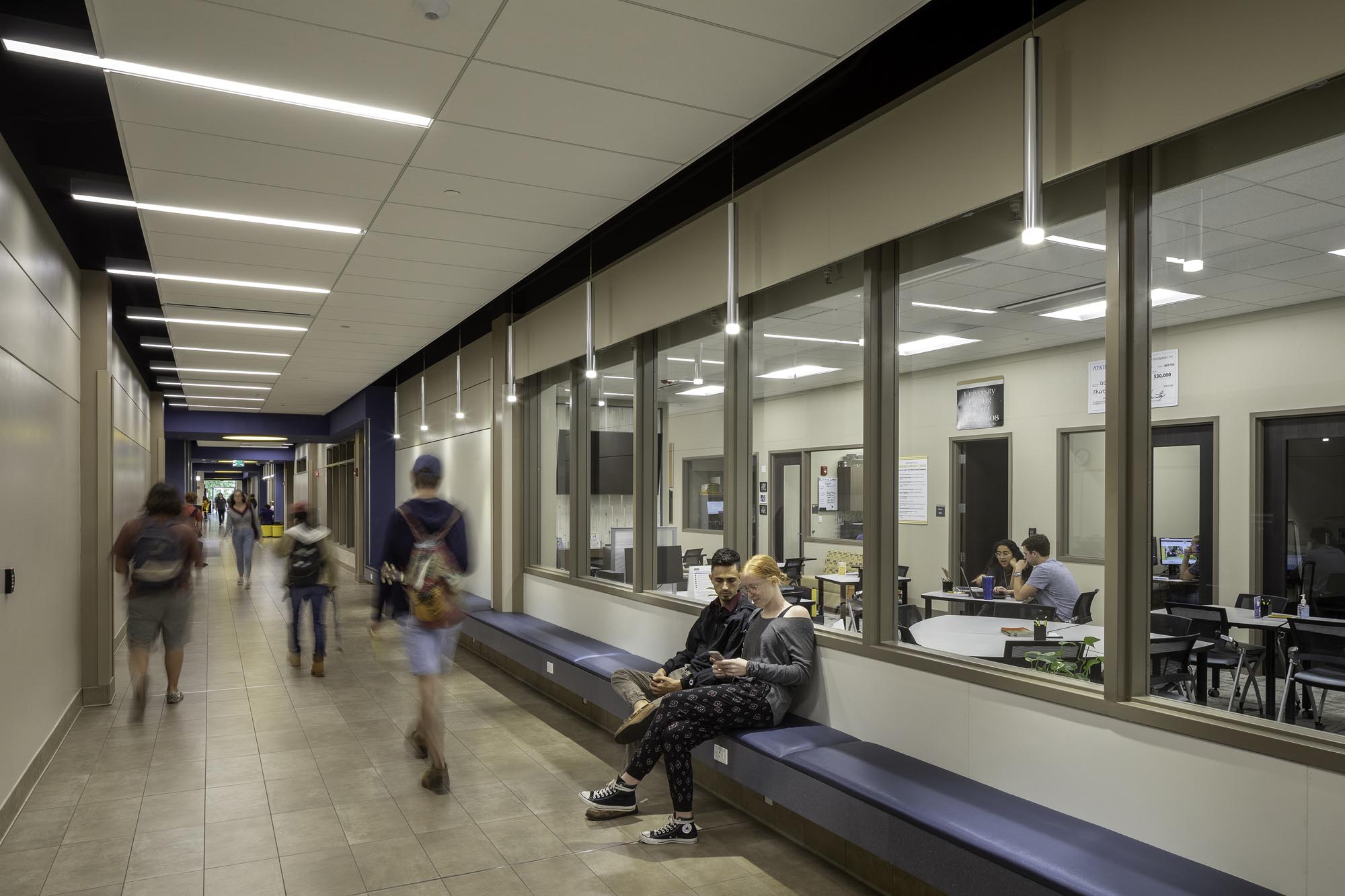
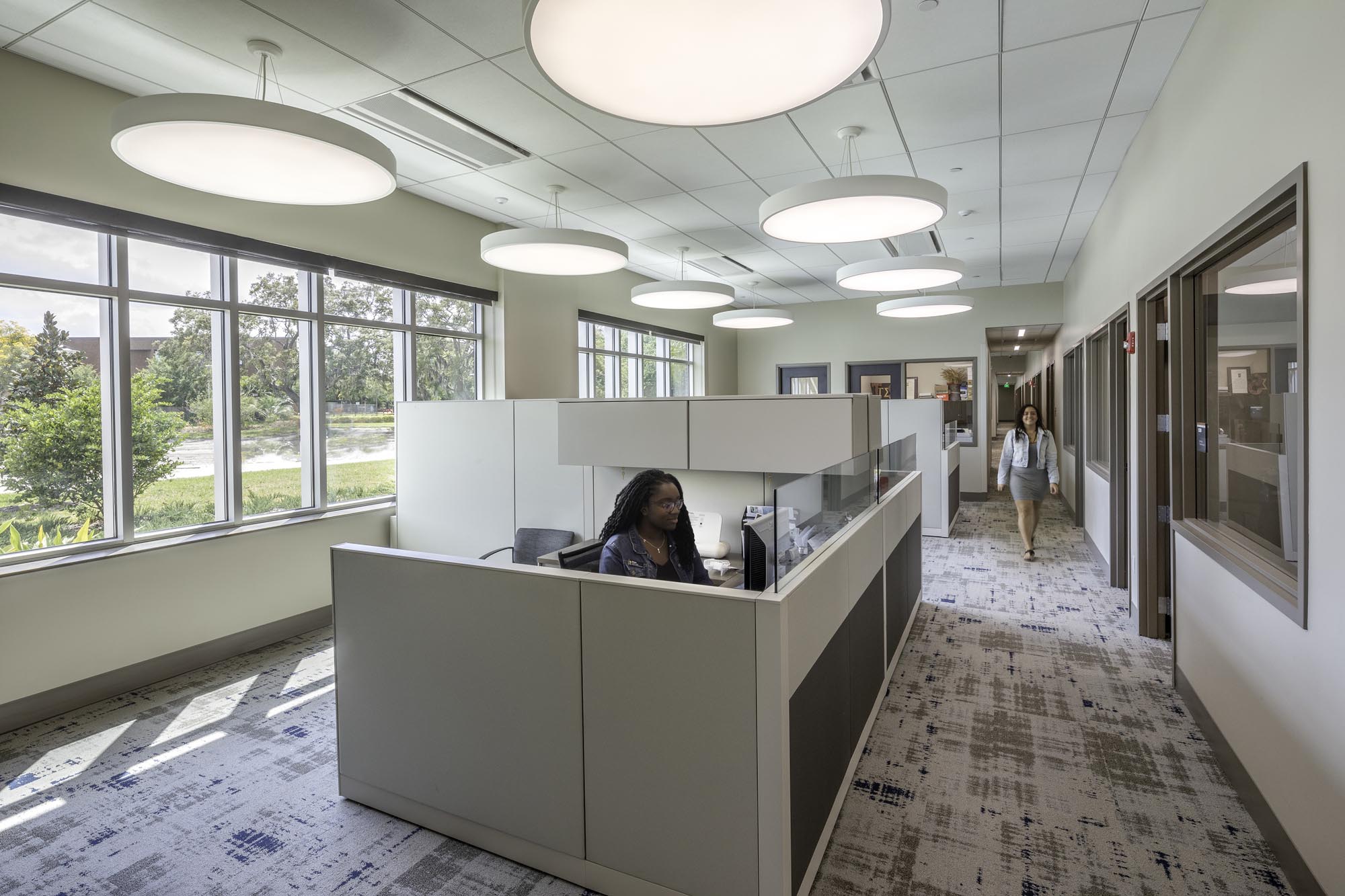
“Change is what higher education is all about. This institution has a distinguished past and will have a much more distinguished future.”H. Trevor Colbourn, UCF’s second President and the building’s eponym

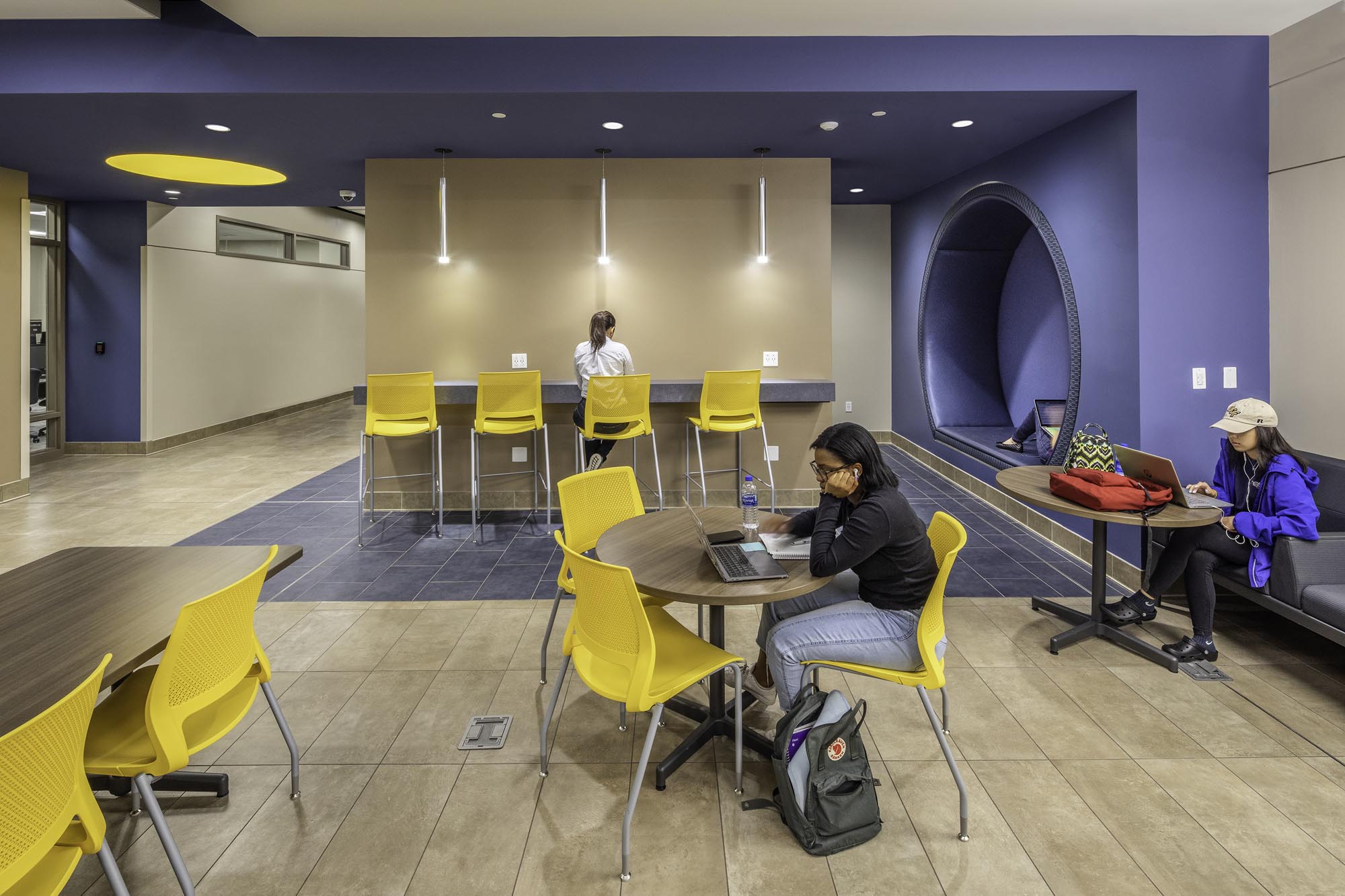
Colbourn Hall has several noteworthy green design features. The use of chilled-beam technology in conjunction with a green roof are efficient ways to cool a building by using less energy. The green roof insulates the building, reducing the heat gain on the largest, open-air surface of the building envelope. Gained light officing (GLO) is a design approach that maximizes the amount of natural light that enters the building, by strategically placing windows and using light-colored materials on the interior of the building. GLO has been shown to improve the productivity and well-being of building occupants. UCF Colbourn Hall operates like a ‘think tank’ with open-source spaces to exchange and dedicated resource areas to ideate such a technology rooms, equipped with whiteboards and technology. It was conceived of and has manifested into a dynamic place that makes flexibility a fundamental principle, to respond to the needs of the student today and tomorrow.
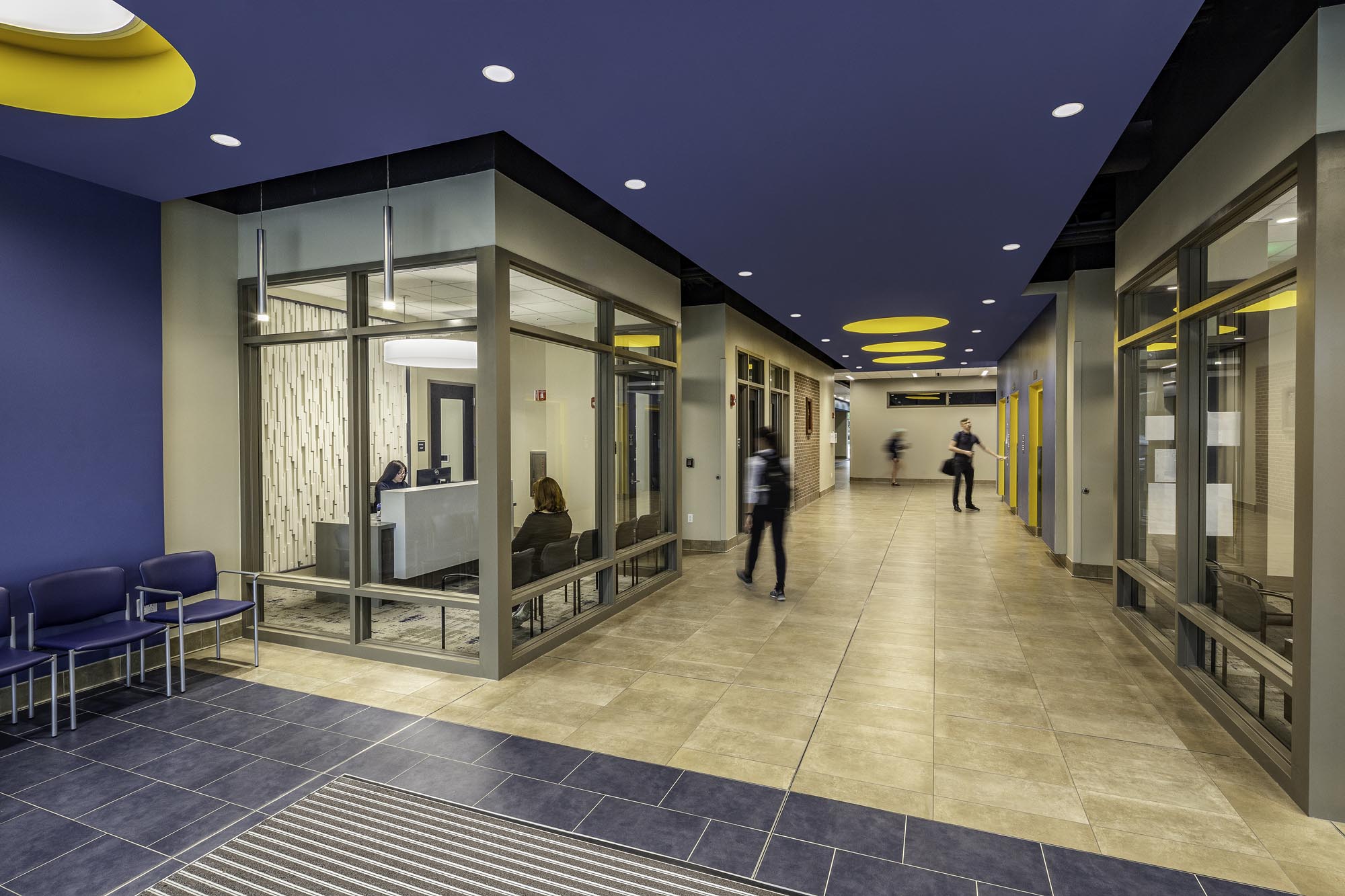

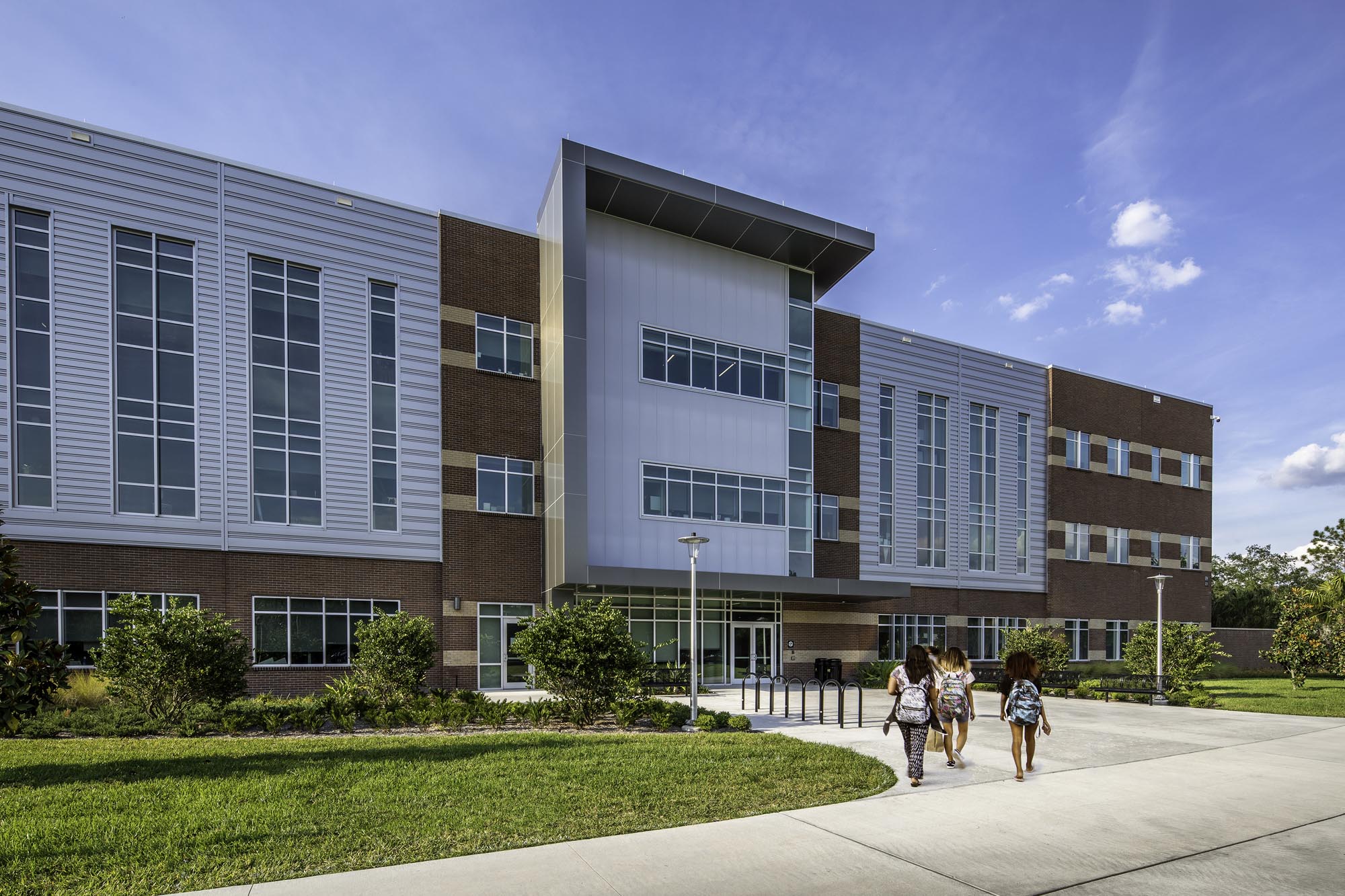
The brick palette complements and aligns with the existing campus character, while horizontal metal panels add a contemporary element to the design. Translucent panels at the north and south entrance glow at night, adding visual interest and a sense of wayfinding.