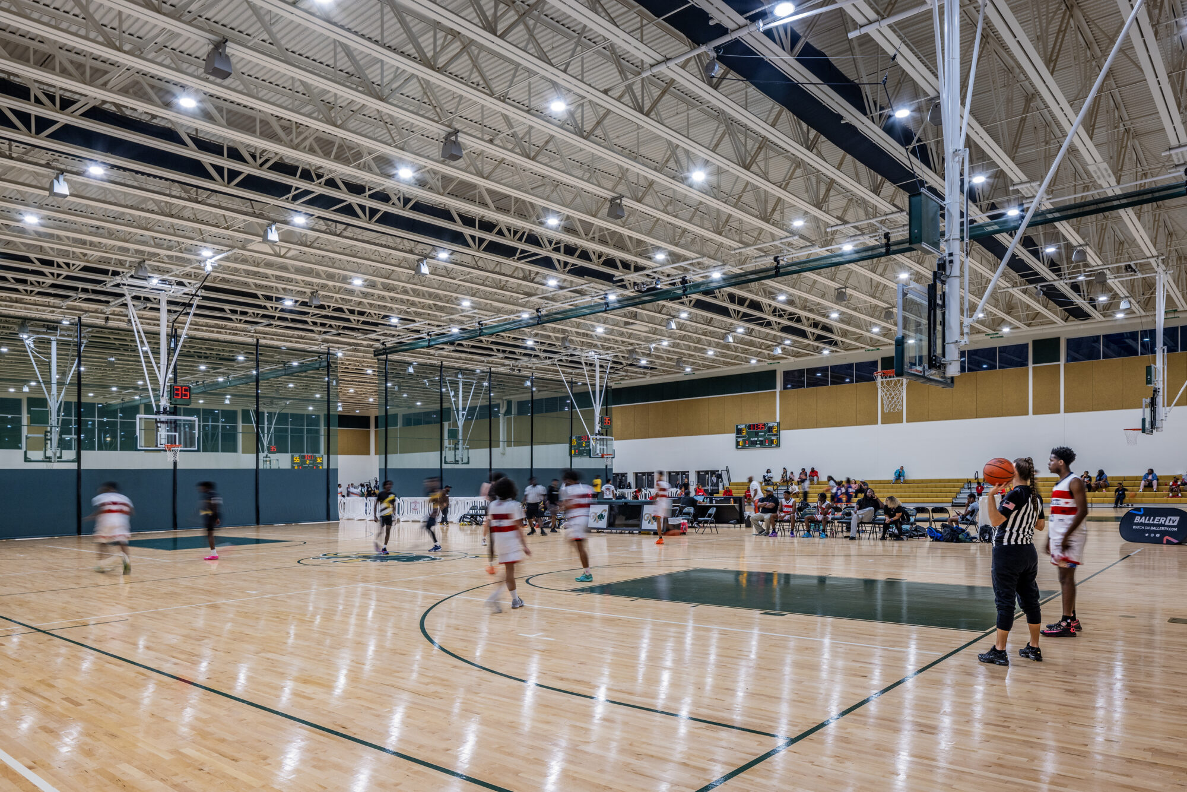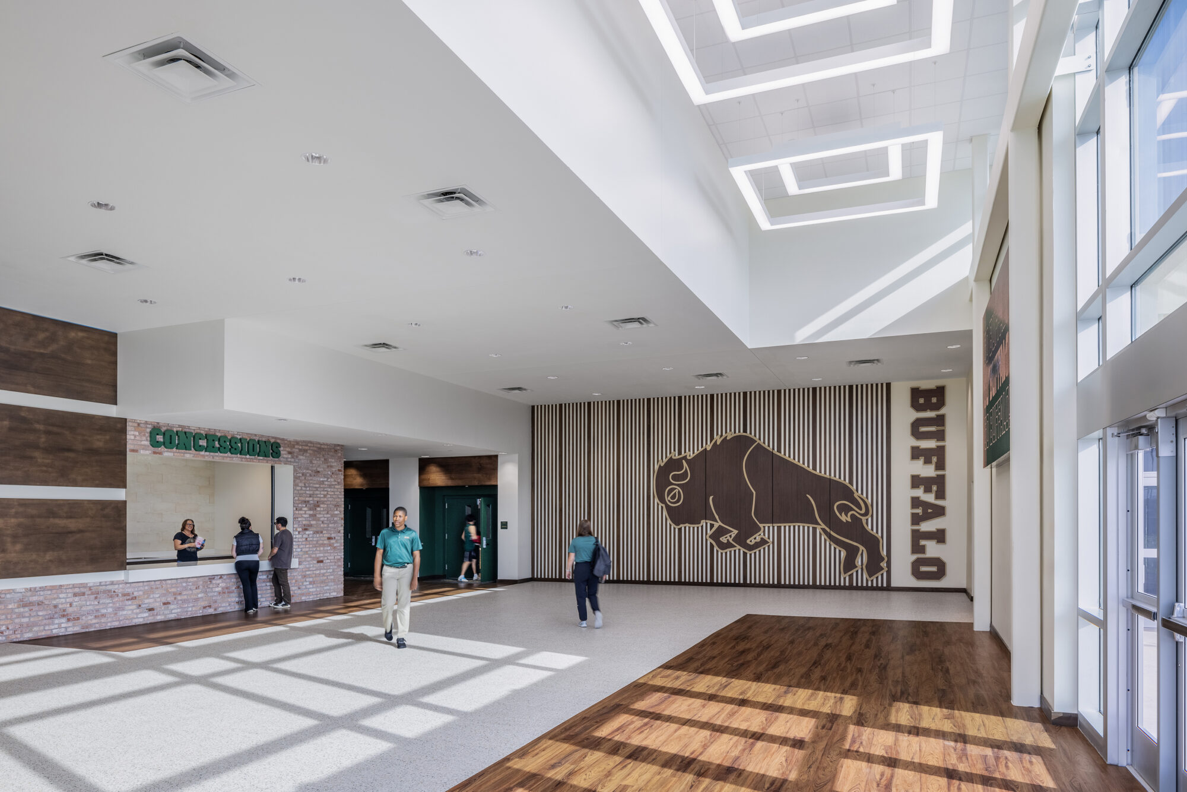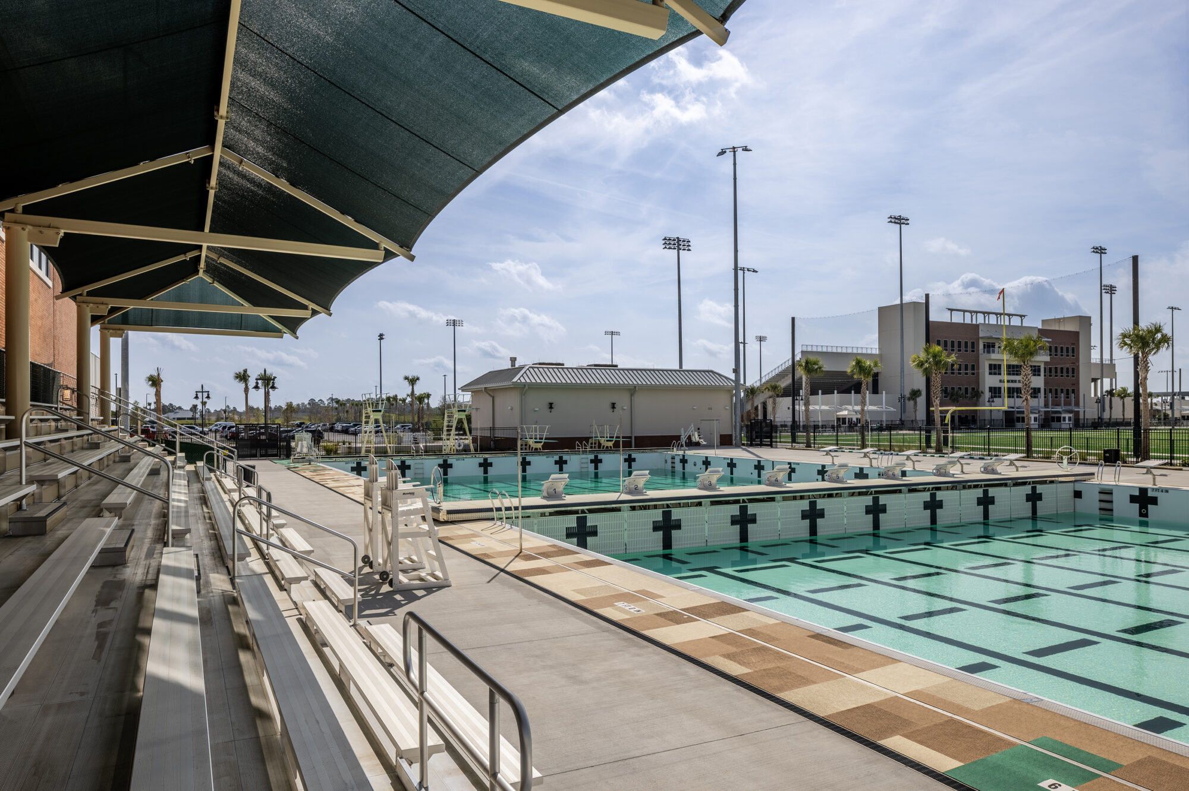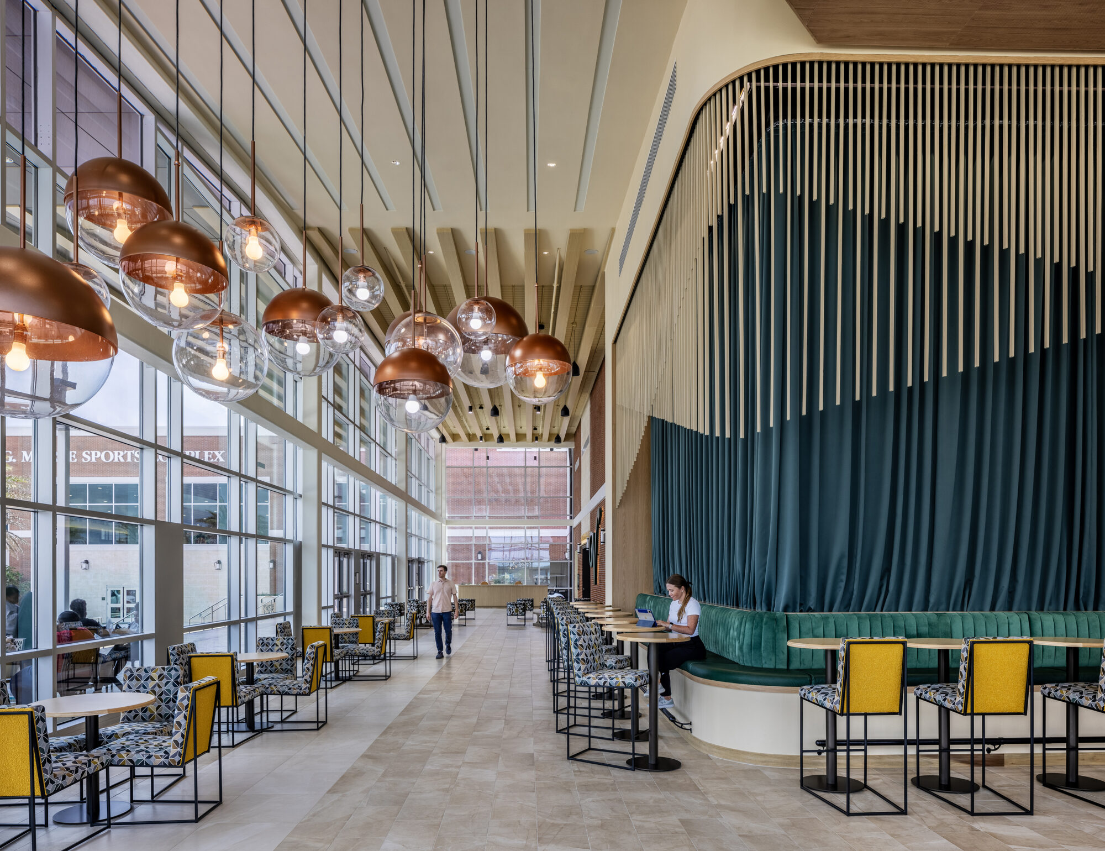Charter High School
The Villages
The newly constructed high school at the Villages Middleton campus embodies influences with a blend of modern design and the timeless elegance of Jeffersonian-style architecture. This innovative campus embraces the spirit of the 21st century, featuring state-of-the-art classrooms and cutting-edge STEM labs dedicated to science, business and banking administration, construction and engineering, as well as theatre and dance studios. Serving as a vital cornerstone within an urban community, this school stands as a guiding light, blending interconnected campuses and illuminating the path to knowledge and growth for the entire community.
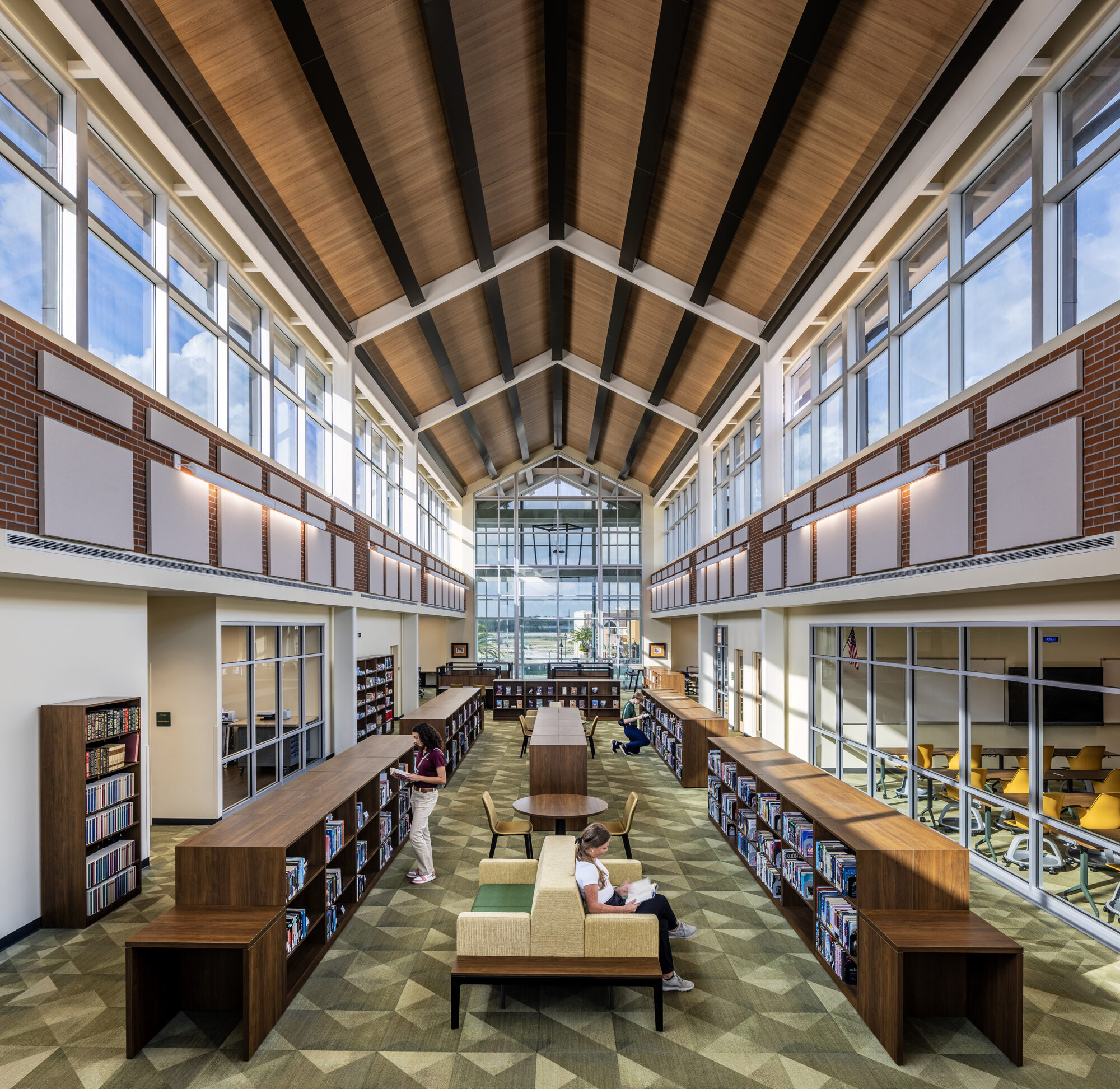
Nestled within 37 sprawling acres, the exceptional school encompasses a meticulously planned Media Center, thoughtfully furnished with state-of-the-art technology and furniture, catering to the aspirations of its college-bound student body. The Auditorium stands as a vibrant hub, not only supporting the adjacent town as a community theater but also fostering a sense of modern hospitality. The campus boasts collegiate-grade sports facilities, providing a competitive arena for division play, while the visual arts studios and culinary arts bistro, accompanied by outdoor food-to-table learning gardens, ignite creativity and a passion for culinary exploration. Embracing a modular approach for the classroom buildings, the intentional design ensures adaptability, accommodating the ever-evolving needs of college bound high school students.
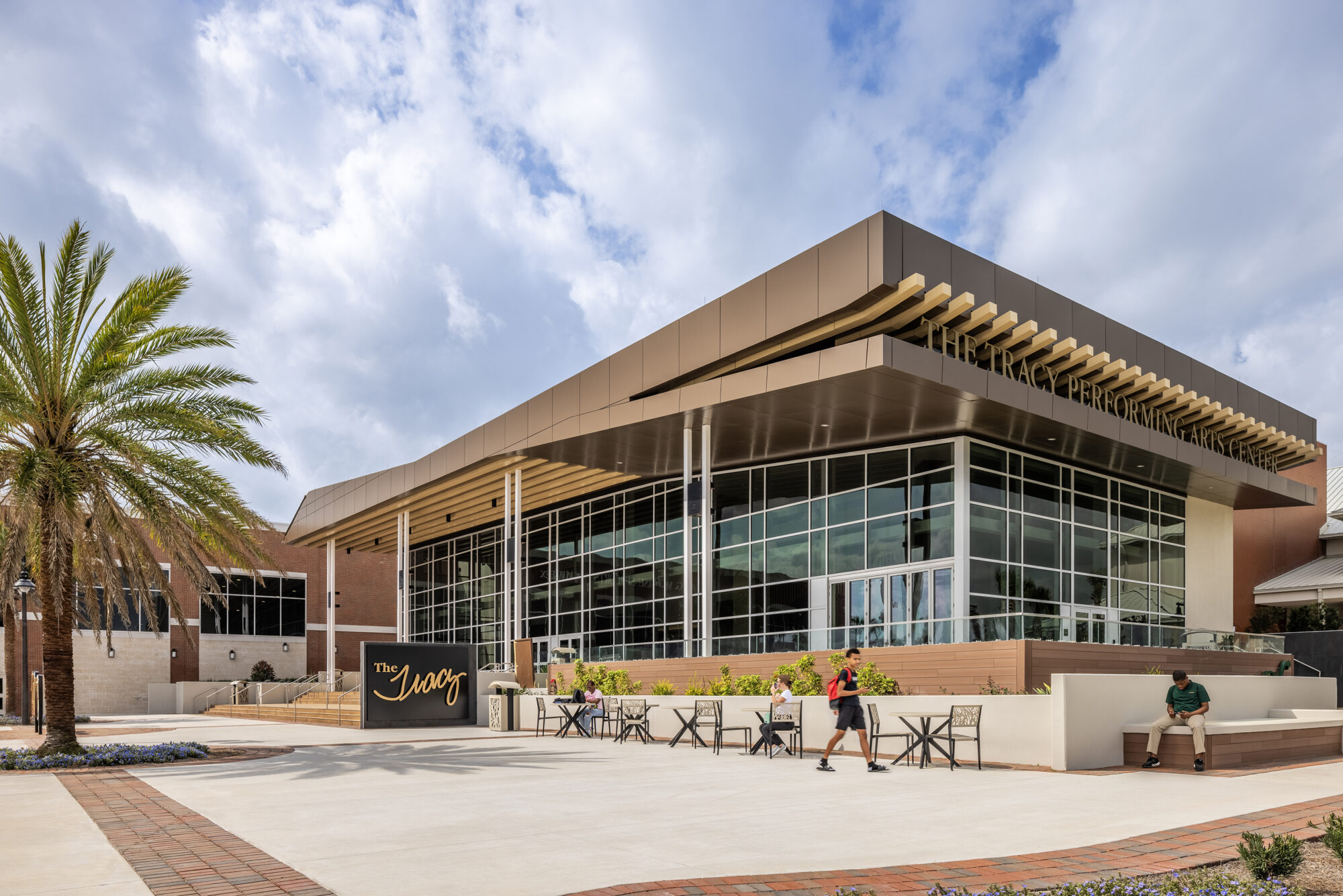
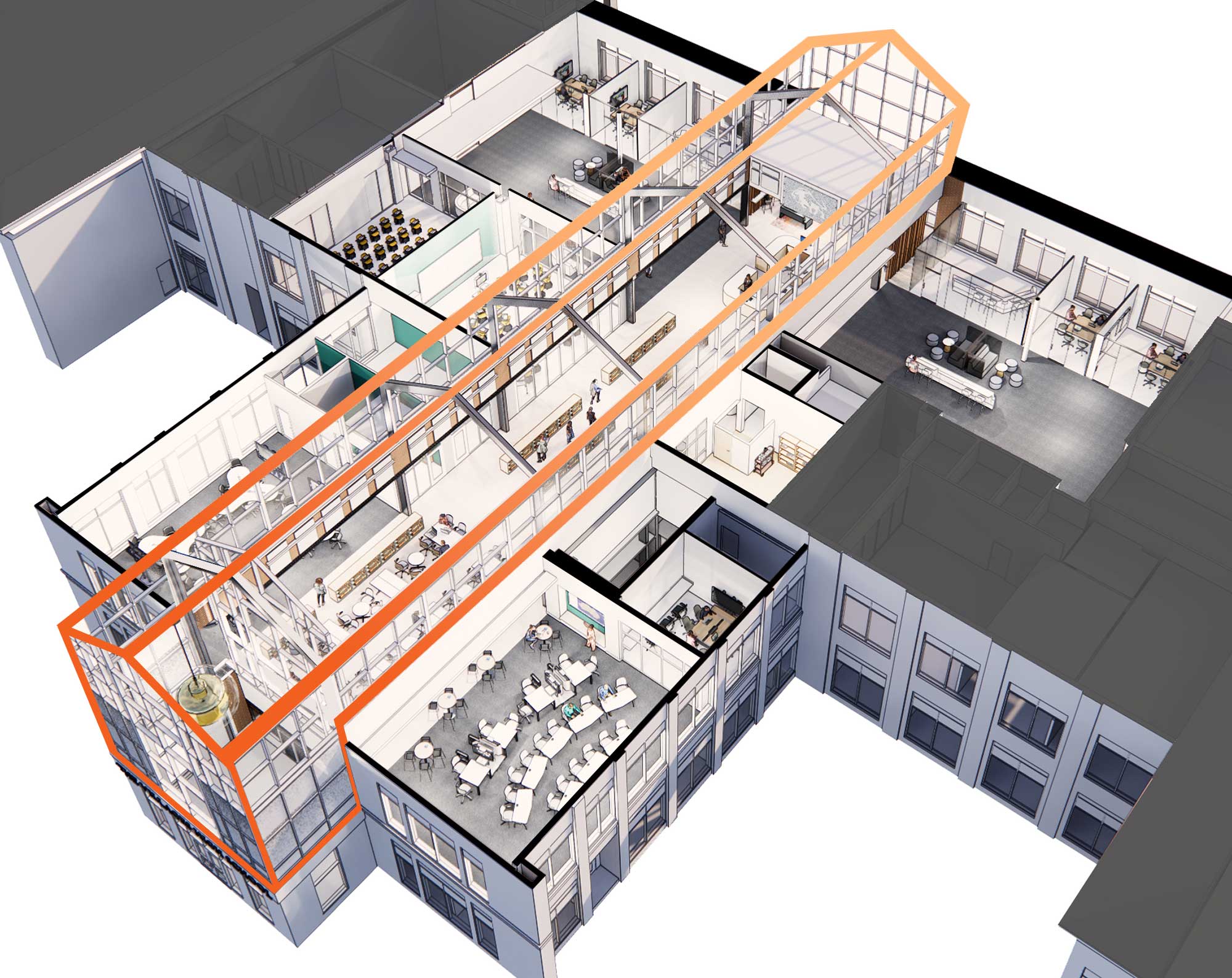
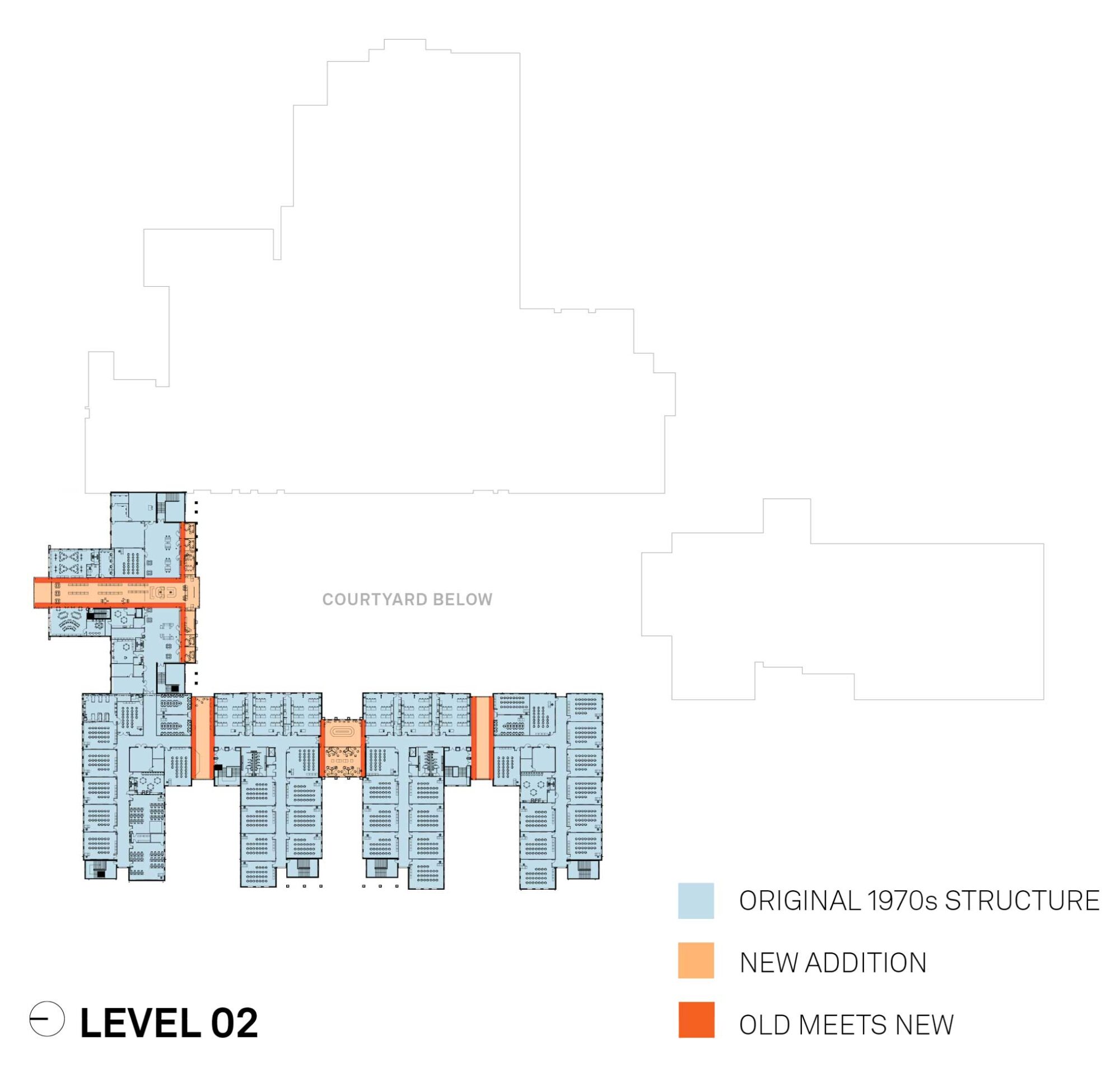
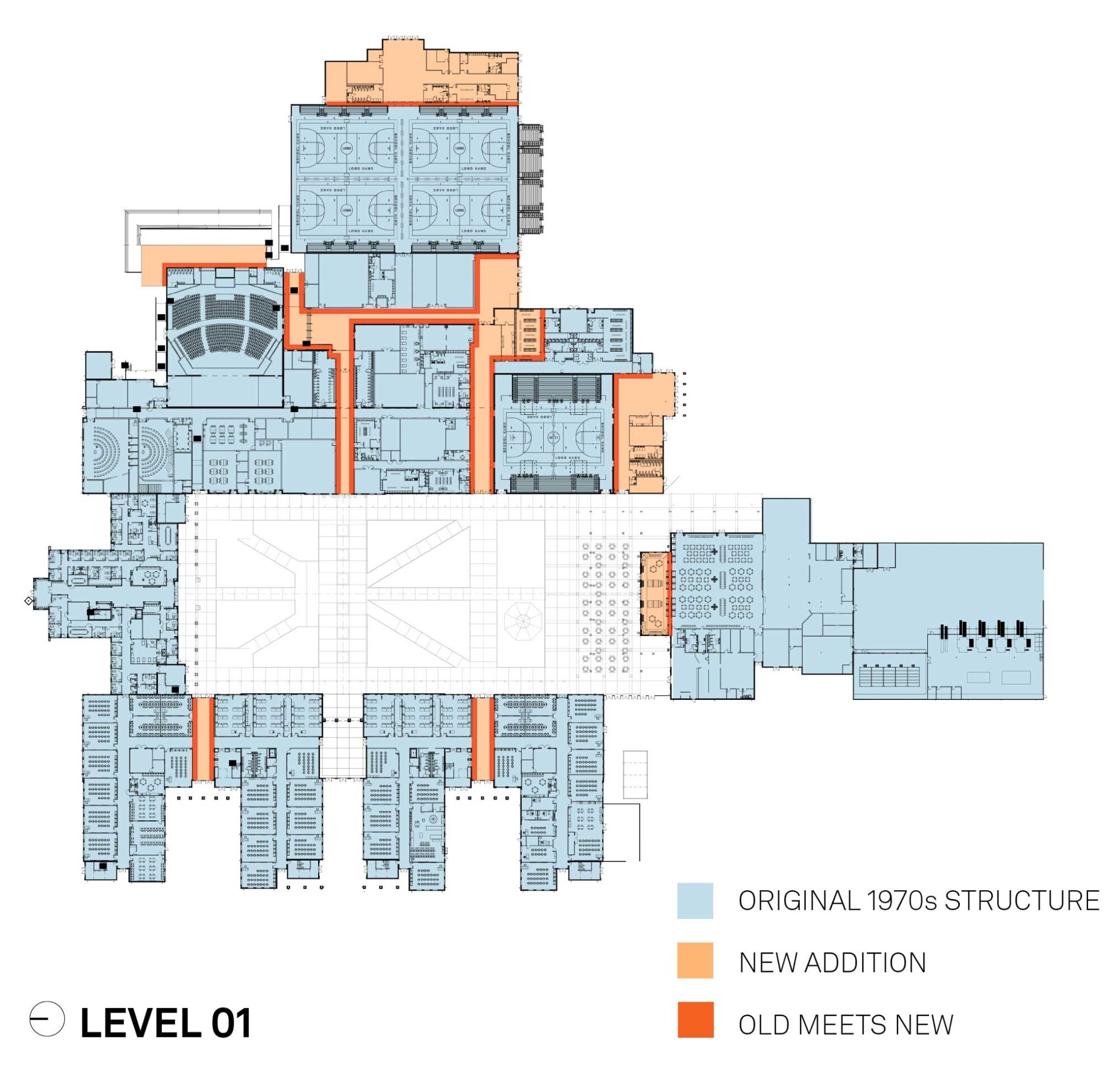
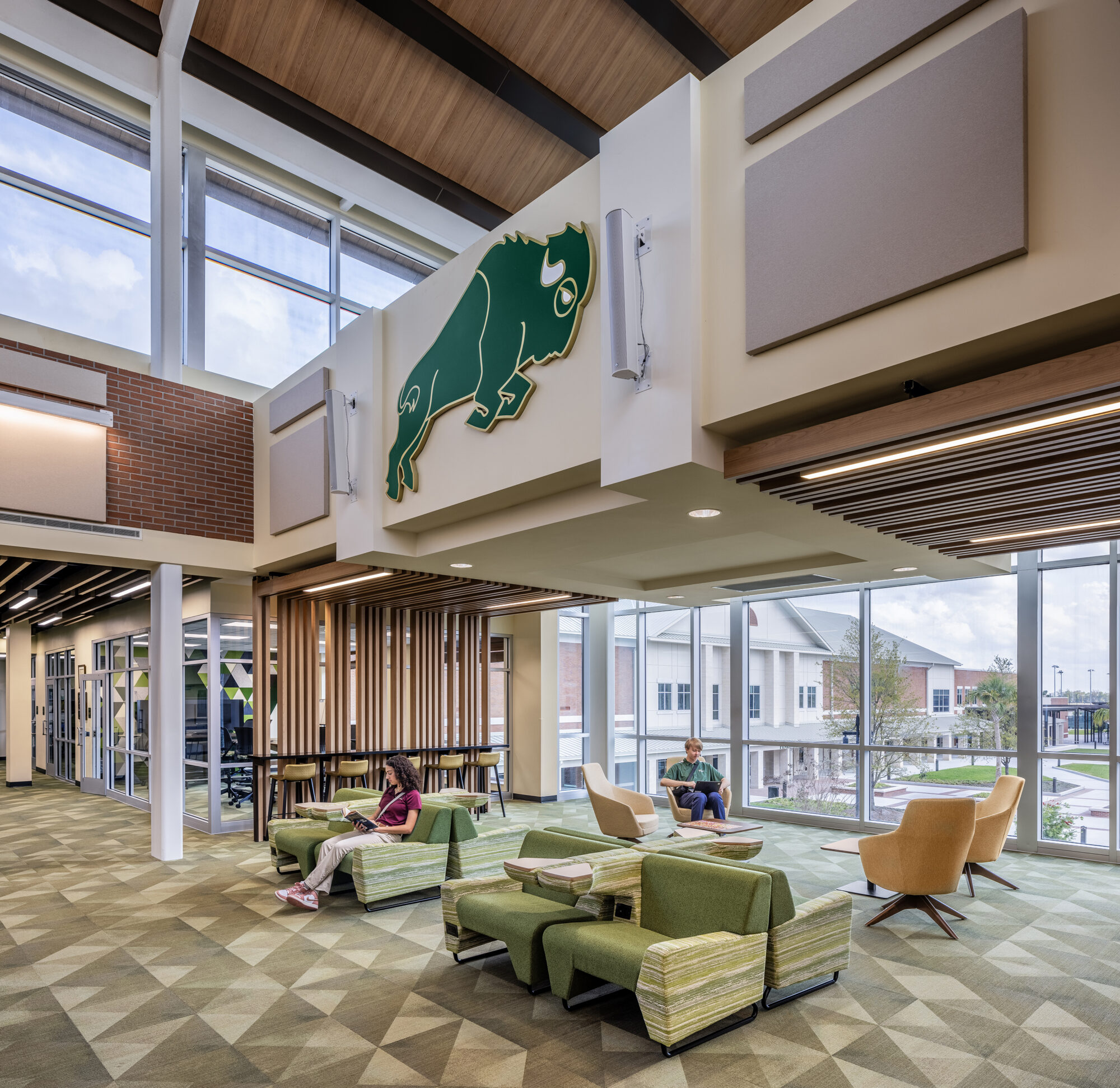
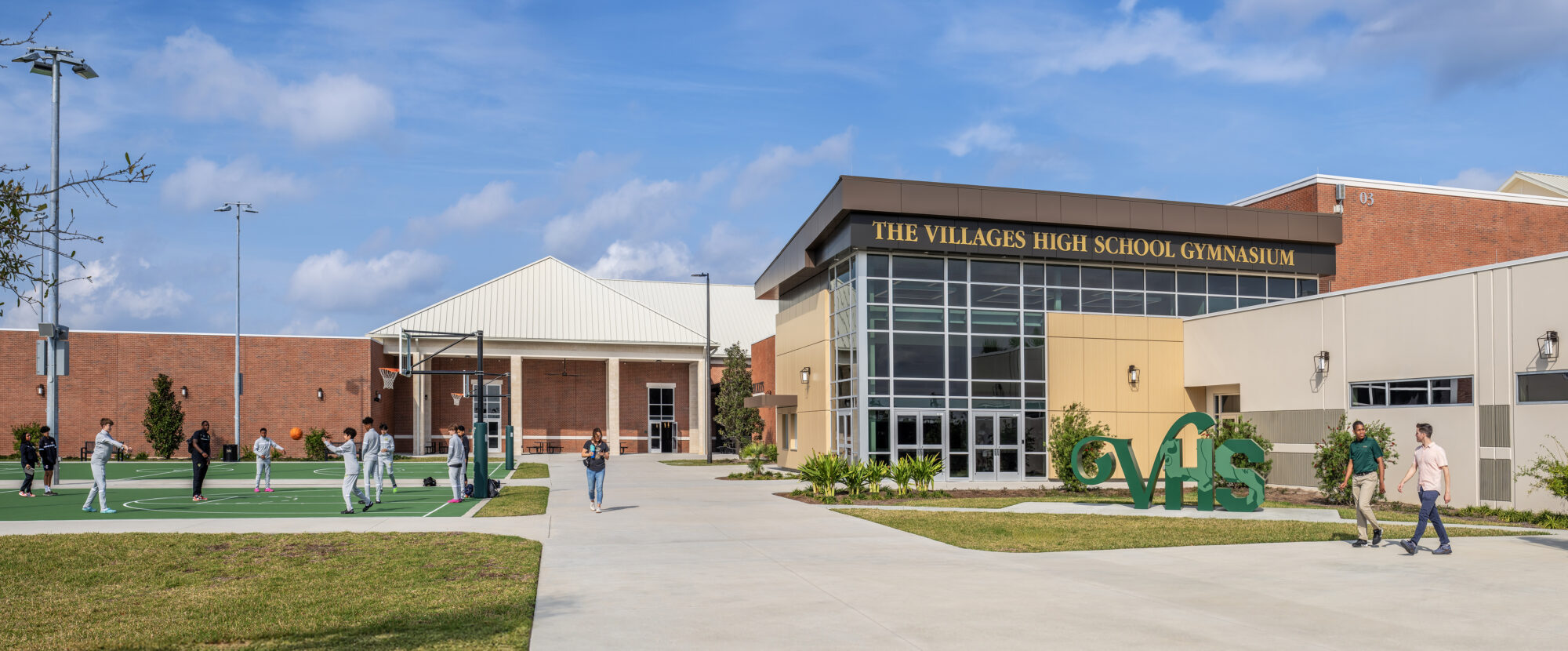
The high school's architectural design strategically connects its main Administration building to the vibrant public 'marketplace' of the town through a centralized courtyard layout, fostering unity and collaboration. The Mark G. Morse Sports Complex serves as a shared space, offering a wide range of athletic amenities, including a main gym, annex courts, a wrestling room, and a weight room. The campus also features an Olympic swimming pool, a 4,000-seat football stadium, baseball and softball fields, tennis courts, practice fields, and a golf putting green. Inside the facility, a main arena with seating for 1,200 and two full-length basketball courts, along with an auxiliary gym that can seat 1,100 and accommodate four additional courts, provide an elevated and inclusive environment for athletic events and competitions statewide.
